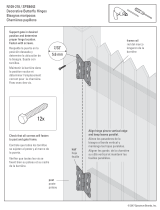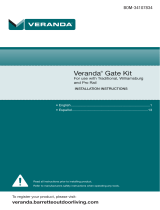Page is loading ...

BUILD A SAG-FREE GATE
FRAME IN 20 MINUTES!
• No Z-bracing required. No angled
cuts needed.
• Square not required. Gate frame will
automatically be squared when
brackets are attached.
• Accommodates various horizontal
rail sizes: 2 x 3 • 2 x 4 • 2 x 6, etc.
Note: 2x6 horizontal rails are recommended
for added stability on gates 8 feet wide
• Build custom sized gates or add to
pre-fab fence panels.
• Tools required:
Saw • Screw Driver or Screw Gun
Drill • 1/8” Drill Bit
¡
ARME EL MARCO DE UN PORTON
SIN CURVATURA EN 20 MINUTOS!
• No requiere refuerzos tipo “Z”. No
se requieren los cortes en ángulo.
• No requiere una escuadra. El marco
del portón quedará cuadrado auto-
máticamente al colocar los soportes.
• Sirve para varios tamaños de rieles
horizontales: 2 x 3 • 2 x 4 • 2 x 6, etc.
Nota: Se recomiendan los rieles
horizontales de 2 x 6 para mayor
estabilidad en puertas de 2,43 m de ancho
• Construya portones a la medida o colóquelos
en paneles de cercas prefabricados.
• Herramientas necesarias:
Sierra • Broca • Broca de
1/8”Destornillador o pistola para
atornillar
33478 031315
B. Conecte los travesaños:
Paso 4 - Conecte el travesaños 2 x 4 later
derecho con los soportes superior e
inferior derechos. Use 2 tornillos de
cabeza troncocónica (P).
Paso 5 - Repita la operación con el
travesaño izquierdo.
C. Conecte las bisagras al travesaño
izqierdo:
Paso 6 - Sujete la bisagra superior en el
travesaño 2 x 4 izquierdo unsando 4
tornillos para madera (W).
Paso 7 - Repita la operación con la
bisagra inferior.
D. Conecte la puerta al poste:
Paso 8 - Decida a qué lado de el portón
estarán las bisagras y hacia dónde
abrirá. Sujete las tablas de la cerca de
acuerdo a lo que haya decidido.
Paso 9 - Sujete la bisagra superior en
el poste de 4 x 4” (10 x 10 cm) con
4 tornillos para madera (W).
Paso 10 - Repita la operación con la
bisagra inferior.
Tornillo para
madera (W)
Tornillo de cabeza
troncocónica (P)
NOTA: PERFORE POR ADELANTADO LOS
AGUJEROS PARA LOS TORNILLOS CON UNA
BROCA DE 1/8”
A. Conecte los soportes a los travesaños
superiores e inferiores:
Nota: Se recomiendan los rieles horizontales
de 2 x 6 para mayor estabilidad en puertas de
2,43 m de ancho
Paso 1 - Coloque el tornillo para madera (W)
en el agujero más cercano al borde externo.
Paso 2 - Coloque 1 tornillo de cabeza
troncocónica (P) en cada lugar marcado con
“P” en la ilustración A.
Paso 3 - Repita los pasos 1 y 2 con el
travesaños laterales inferior.
Cuando hayan dos orificios en un solo lugar,
coloque solamente 1 tornillo en cualquiera de
los orificios.
Wood Screw
(W)
Pan Head Screw
(P)
D. Connect Gate to Post:
Step 8 - Determine if the hinges will be
on the left or right side of the gate opening
and which way the gate will swing. Attach
the fence boards accordingly.
Step 9 - Attach top hinge to 4 x 4 post
with 4 Wood Screws (W).
Step 10 - Repeat on the bottom hinge.
C. Connect hinges to left side rail:
Step 6 - Attach the top hinge to the left
side 2x4 rail using 4 Wood Screws (W).
Step 7 - Repeat on the bottom hinge.
A. Connect brackets to top & bottom rails:
Note: 2x6 horizontal rails are recommended
for added stability on gates 8 feet wide
Step 1 - Put 1 Wood Screw (W) into hole
closest to the outside edge.
Step 2 - Put 1 Pan Head Screw (P) into
each location as marked with a “P” in
illustration A.
Step 3 - Repeat Steps 1 & 2 on the
bottom rail.
B. Connect side rails:
Step 4 - Connect the right side 2x4 rail to the
right top and bottom brackets. Use 2 Pan
Head Screws (P) for each bracket.
Step 5 - Repeat on left side rail.
NOTE: PRE-DRILL ALL SCREW HOLES
WITH 1/8'' DRILL BIT.
Where 2 holes are present in a single
location, use only 1 screw in either hole.
C. Connectez les charnières au rail
latéral gauche :
Étape 6 - Attachez la charnière supérieure
au rail 2x4 latéral gauche à l’aide de trois
vis à bois (W).
Étape 7 - Répétez le processus pour la
charnière inférieure.
D. Connecter le portail au poteau :
Étape 8 - Après avoir décidé de quel côté
vous voulez que le portail s’ouvre,
déterminez si les charnières doivent être à
gauche ou à droite du portail. Attachez vos
planchettes de clôture en conséquence.
Étape 9 - Attachez la charnière supérieure
au poteau 4 x 4 po (10 x 10 cm) à l’aide
de 4 vis à bois (W).
Étape 10 - Répétez le processus pour la
charnière inférieure.
B. Connecter les rails latéraux :
Étape 4 - Connectez le rail 2x4 latéral
droit aux supports supérieur droit et inférieur.
Utilisez deux vis à tête cylindrique
bombée (P).
Étape 5 - Répétez le processus pour le
rail latéral gauche.
Vis à bois
(W)
Vis à tête cylindrique
bombée (P)
REMARQUE : PRÉPERCEZ TOUS LES
TROUS DE VIS AVEC UN FORET DE 1/8 PO.
A. Connectez les supports aux rails
supérieur et inférieur :
Remarque : Pour plus de stabilité, il est
recommandé d’utiliser des traverses horizontales
de 2x6 avec les portes d’une largeur de 2,43 m.
Étape 1 - Placez la vis à bois (W) dans le
trou le plus proche du bord extérieur.
Étape 2 - Placez 1 vis à tête cylindrique
bombée (P) dans chaque endroit marqué
P dans l'illustration A.
Étape 3 - Répétez les étapes 1 et 2 pour
le rail inférieur.
Lorsque 2 trous sont présents en un seul endroit,
utilisez uniquement 1 vis dans l'un des trous.
D
W
W
W
W
W
W
W
W
C
P
P
P
P
P
P
P
P
B
W
W
W
W
P
P
P
P
P
P
PP
A
Step-By-Step Instructions
Instrucciones paso a paso
Instructions étape par étape
NO-SAG GATE KITNO-SAG GATE KIT
HOMAX,
®
a PPG Architectural Coatings business
One PPG Place, Pittsburgh, PA 15272
www.homaxproducts.com 800-729-9029
• Ne nécessite pas l'usage d'un renforcement
en Z. Aucune coupe en angle requise.
• Une équerre n’est pas requise. La
charpente de la barrière sera auto-
matiquement équarrie en installant
les supports.
• S’adjuste à plusieurs grandeurs de
traverses horizontales : 2 x 3 • 2 x 4 • 2 x 6, etc.
Remarque : Pour plus de stabilité, il est
recommandé d’utiliser des traverses horizontales
de 2x6 avec les portes d’une largeur de 2,43 m.
• Construisez des portes sur mesure
ou modifiez des panneaux de clôture
préfabriqués.
• Outils requis:
• Scie • Tournevis ou visseuse
• Foret • Foret de 1/8 po
CONSTRUISEZ UNE ARMATURE
DE PORTE INDÉFORMABLE EN
20 MINUTES!
MADE IN CHINA
HECHO EN CHINA
FABRIQUÉ EN CHINE
P
P
P
P

/






