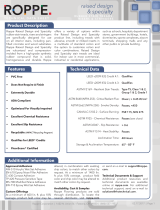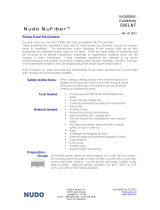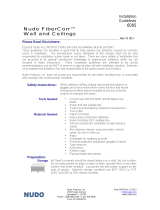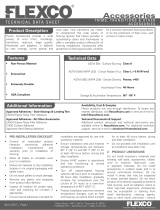
Pinnacle Rubber Wall Base
Installation
Page 1 of 3 | © Roppe Corporation, Printed in the U.S.A. | July 17, 2015
Read all literature concerning the product description, product limitations, wall surface inspection,
adhesive information, adhesive application, product installation procedures and warranty before
installation. Deliver all materials to the installation location in its original packaging with labels intact.
Pinnacle Rubber Wall Base does not have to be acclimated to the room environment prior to installation.
To ensure proper adhesion is necessary to maintain the installation area and adhesive between 65º F
(18º C) and 85º F (30º C) for at least 48 hours before installation, during installation, and after the
installation. Proceed with the installation only when the conditions are proper and correct. Inspect all
material for proper type and color.
Adhesive for Porous Substrates
Use 1100 Wall Base Adhesive for the installation of Pinnacle Rubber Wall Base, pre-molded factory
corners or inside & outside rubber corner or micro-corner blocks on porous substrates. Pinnacle Wall
Base with 1100 Wall Base Adhesive will bond and stay bonded with the proper application of adhesive,
when pulled it will release from the adhesive without adhesive transfer.
Use 3100 Rubber Tile & Tread Adhesive for the installation of Pinnacle Rubber Wall Base for installations
requiring extra protection against base removal. It is recommended for applications in which the
possibility exists of attempted removal of the product, i.e. elementary education. Product is only available
in bucket containers and not cartridges. Where installation instructions call for 90% coverage of 1100 Wall
Base Adhesive, 60% - 75% coverage is required with the 3100 Rubber Tile & Tread Adhesive. If there are
any concerns or questions, please do not hesitate to contact your local representative or Technical
Services.
Adhesive for Non-Porous Substrates
Use a premium contact adhesive for the application of Pinnacle Rubber Wall Base, pre-molded factory
corners or inside & outside rubber corner or micro-corner blocks on non-porous substrates. This includes
any and all vinyl wall coverings, metal, FRP panels, laminates, ceramic tile, marble and/or non-porous
paints.
A bond test should be performed at least 72 hours prior to the scheduled installation to ensure the surface
is suitable. There should be difficulty in removing the wall base from the surface but not all situations will
result in tearing of paper from gypsum wallboard surfaces. If the back of the wall base becomes soiled
prior to installation, clean with a soft cloth dampened with a mild soap and water solution, rinse, let dry.
Wall Surface Inspection
All surfaces should be inspected prior to installation. Use only on structurally sound interior wall surfaces
such as dry plaster, cured drywall, exterior grade plywood (Group 1, CC type), concrete, and masonry
that are clean, smooth, dry, and structurally sound. All surfaces must be completely free from moisture,
alkali, old adhesive, dust dirt, wax, oil, grease, loose paint, or plaster, non-porous wall coverings or paints,
and other extraneous coatings or materials that could prevent a successful bond. Plaster and cement
must be thoroughly dry and cured. Any rough or uneven surfaces may telegraph through the wall base.
Follow the manufacturer’s recommendations for any patching materials. Warning: When removing old
wall base or adhesives, unless they can be positively identified not to contain hazardous materials, you
must presume the materials may contain hazardous materials. Follow the recommended practices for the
proper removal and disposal of the materials.
Installation of Rubber Corner Blocks
Apply adhesive to the back of the corner block with either a 1/8” saw-tooth trowel or from cartridge
nozzle and then spreading with a 1/8” saw-tooth trowel to ensure 90% coverage of adhesive while not
spreading within 1/4" from the top of the corner block.







