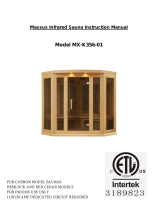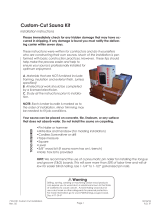HARVIA Ventura Wall and Ceiling Elements User manual
-
Hello! I've reviewed the Ventura Sauna Interior installation instructions and I'm ready to answer your questions. This document details the process for installing straight and end support benches, including how to attach various components for a complete sauna setup. Feel free to ask me anything about the steps or the device features described in it.
-
What should I verify before starting the bench installation?Are the support legs always required?What is the purpose of the sheet metal brackets?












