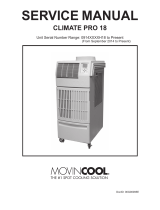
INTRODUCTION | 3
Introduction
TABLE OF CONTENTS
Convergence of Technology,
Innovation, Flexibility, & Style .................................................... 4
Unit Nomenclature .......................................................................5
Functions, Controls and
Options Overview ........................................................................6
Art Cool Mirror Indoor Units ..................................................... 10
Mechanical Specications and Features ........................................... 10
General Data / Specications .............................................................11
Dimensions ........................................................................................ 12
Cooling Capacity Table ...................................................................... 14
Heating Capacity Table ...................................................................... 16
Acoustic Data .................................................................................... 17
Air Velocity and Temperature Distribution .......................................... 18
Refrigerant Flow Diagram .................................................................. 19
Wiring Diagram .................................................................................. 20
Factory Supplied Parts and Materials ................................................ 21
Installation and Best Layout Practices ............................................... 22
Art Cool Gallery Indoor Units ...................................................29
Mechanical Specications and Features ........................................... 29
General Data / Specications ............................................................ 30
Dimensions ........................................................................................ 31
Cooling Capacity Table ...................................................................... 32
Heating Capacity Table ...................................................................... 33
Acoustic Data .................................................................................... 34
Air Velocity and Temperature Distribution .......................................... 35
Refrigerant Flow Diagram .................................................................. 36
Wiring Diagram .................................................................................. 37
Factory Supplied Parts and Materials ................................................ 38
Installation and Best Layout Practices ............................................... 39
Standard Wall-Mounted Indoor Units ......................................49
Mechanical Specications and Features ........................................... 49
General Data / Specications ............................................................ 50
Dimensions ........................................................................................ 51
Cooling Capacity Table ...................................................................... 53
Heating Capacity Table ...................................................................... 56
Acoustic Data .................................................................................... 58
Air Velocity and Temperature Distribution .......................................... 60
Refrigerant Flow Diagram .................................................................. 62
Wiring Diagram .................................................................................. 63
Factory Supplied Parts and Materials ................................................ 65
Installation and Best Layout Practices ............................................... 66
Duct (Low Static) Indoor Units .................................................73
Mechanical Specications and Features ........................................... 73
General Data / Specications ............................................................ 74
Dimensions ........................................................................................ 75
Cooling Capacity Table ...................................................................... 76
Heating Capacity Table ...................................................................... 78
External Static Pressure .................................................................... 79
Acoustic Data .................................................................................... 80
Refrigerant Flow Diagrams ................................................................ 81
Wiring Diagram .................................................................................. 83
Factory Supplied Parts and Materials ................................................ 84
Installation and Best Layout Practices ............................................... 85
Duct (High Static) Indoor Units ................................................95
Mechanical Specications and Features ........................................... 95
General Data / Specications ............................................................ 96
Dimensions ........................................................................................ 97
Cooling Capacity Table ...................................................................... 98
Heating Capacity Table ...................................................................... 99
External Static Pressure / Acoustic Data ......................................... 100
Refrigerant Flow Diagrams .............................................................. 101
Wiring Diagrams .............................................................................. 102
Factory Supplied Parts and Materials / Installation ......................... 103
Installation and Best Layout Practices ............................................. 104
Four-Way Ceiling Cassette Indoor Units ............................... 113
Mechanical Specications and Features ..........................................113
General Data / Specications ...........................................................114
Dimensions .......................................................................................115
Cooling Capacity Table .....................................................................117
Heating Capacity Table .................................................................... 120
Acoustic Data .................................................................................. 121
Air Velocity and Temperature Distribution ........................................ 123
Refrigerant Flow Diagram ................................................................ 125
Wiring Diagram ................................................................................ 126
Factory Supplied Parts and Materials .............................................. 127
Installation and Best Layout Practices ............................................. 128
Two-Way VAHU Indoor Units ..................................................137
Mechanical Specications and Features ......................................... 137
General Data / Specications .......................................................... 138
Dimensions ...................................................................................... 139
Cooling Capacity Table .................................................................... 140
Heating Capacity Table .................................................................... 141
External Static Pressure .................................................................. 142
Acoustic Data .................................................................................. 143
Refrigerant Flow Diagram ................................................................ 144
Wiring Diagram ................................................................................ 145
Factory Supplied Parts and Materials .............................................. 147
Installation and Best Layout Practices ............................................. 148
Four-Way VAHU Indoor Units .................................................157
Mechanical Specications and Features ......................................... 157
General Data / Specications .......................................................... 158
Dimensions ...................................................................................... 159
Cooling Capacity Table .................................................................... 160
Heating Capacity Table .................................................................... 162
External Static Pressure and Airow Ranges .................................. 164
Acoustic Data .................................................................................. 167
Refrigerant Flow Diagram ................................................................ 170
Wiring Diagram ................................................................................ 171
Factory Supplied Parts and Materials .............................................. 173
Installation and Best Layout Practices ............................................. 174
Application Guidelines ............................................................183
Equipment Selection Procedure ...................................................... 184
Placement Considerations ............................................................... 191
Refrigerant Piping Design ......................................................198
Design Guideline Summary ............................................................. 198
Creating a Balanced System / Manual Layout Procedure 200
Condensate Drain Piping ................................................................. 201
Electrical Connections ............................................................ 204
General Information ......................................................................... 204
Power Wiring (208-230V) and Comm Cable Details ....................... 207
Remote Controller Connections ...................................................... 212
Indoor Unit Group Control ............................................................... 213
Acronyms .................................................................................214





















