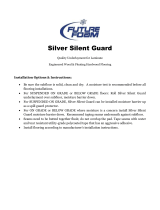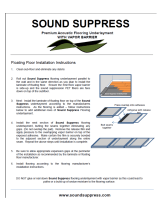
Installation Methods
• Floating Floors
Suitable over concrete or wood subfl oors
IIC IIC
STCSTC
71
66
60
54
6”concrete WITH
ceiling assembly
6”concrete WITH
ceiling assembly
6”concrete NO
ceiling assembly
6”concrete NO
ceiling assembly
For Use Under
• Laminate
• Engineered Wood
• Rigid Core Vinyl
(5mm or thicker)
• WPC/ SPC (5mm or thicker)
• LVT (5mm or thicker)
RATED RESIDENTIAL AND COMMERCIAL
SuPERIOR SOuND REDuCtION
Recycled fi bers absorb sound and keep it from traveling to other rooms.
Makes click-together fl oating fl oors sound solid underfoot.
MOIStuRE PROtECtION
Recycled fi bers allow installation over concrete to “breathe” - managing vapors from
becoming bulk moisture. The attached vapor barrier protects the overlying fl oors from harmful moisture.
COMPRESSION RESIStANt
Dense recycled fi ber structure supports the click-together mechanism and will uphold
its supportive confi guration under the consistent traffi c of the overlying fl oor.
SMOOtHINg Out IMPERfECtIONS
Firm and supportive but fl exible enough to form around subfl oor surface roughness,
helps to cut down on extra subfl oor surface prepping time.
INSulAtION VAluE
Provides additional comfort to the entire home during seasonal temperature changes.
APPROVED fOR INflOOR HEAtINg SyStEMS
Allows heat to permeate evenly while helping to protect the fl oor covering material from thermal shock.
MADE fROM 94
%
RECyClED MAtERIAl
A patented manufacturing process repurposes post-industrial and post-consumer
materials into high-performance underlayment.
CERtIfIED ClEAN AND SAfE INDOOR AIR QuAlIty
No VOC’s (Volatile Organic Compounds) or off-gassing from materials.
MPGlobal_ProductGuide_Catalog-2018_V2.indd 5 5/7/2018 11:42:45 AM

INSTALLATION METHODS
FLOATING FLOORS
1. Roll out underlayment vapor barrier side up and butt seams together.
Perimeter edges need to be 1/2” to 3/4” from the wall.
2. Seal seams with provided lip and tape (when included), or similar
moisture resistant, utility-grade seam tape with aggressive adhesive
(duct tape).
3. Click & lock floating floors over the top according to manufacturer.
*ENSURE TO READ THE COMPLETE INSTALLATION INSTRUCTIONS BEFORE INSTALLATION
ENVIRONMENTAL ATTRIBUTES
• QuietWalk is GREENGUARD and GREENGUARD Gold certified for low
chemical emissions (UL2818) and conforms to Collaborative for
High Performance Schools (CHPS) – CA Section 01350
• QuietWalk contains 94% post industrial/pre-consumer fibers.
• QuietWalk is LEED ™ compliant and will contribute to:
-MRc4.1-4.2 recycled content credit
-MRc5.1 – 5.2 regional content 20-30% credit
-EQ 4.3 low-emitting materials credit
LIMITATIONS
QuietWalk is not suitable for use as underlayment for:
• Ceramic tile • Glued-down wood
• Sheet-vinyl • VCT
• Installations over concrete in high moisture areas (vapor emission
rate above 5lbs/1000 sq ft/ 24 hrs as measured with a calcium
chloride test kit) will require additional protection such as a concrete
sealant or polyethylene vapor barrier.
APPROVED SUBSTRATES
• Dry, completely cured concrete (at least 28 days old)
• Concrete and masonry blocks
• Cement backer units (CBU)
• Cementitious screeds, leveling coats and mortar beds
• Waterproofing and crack-isolation membranes
• Double layered exterior-grade plywood 1 ¼” (32 mm) total
thickness, for residential floors and in dry areas only.
• Cement terrazzo floors
PACKAGING
3’ x 33.4’ (100 sq ft) do-it-yourself size rolls
Rolls per pallet: 30 Weight per pallet: 400lbs
Pallets per truck: 64 Rolls per truck: 1920
6’ x 60’ (360 sq ft) contractor sized rolls available
TECHNICAL DATA
Physical Properties: Blended synthetic fibers and polyethylene film.
Inert hot-melt adhesive.
Weight ..............................12 lbs/roll • 17.28 oz/sq yd • 1.92 oz/sq ft
Thickness ................................................................................0.125"
Density ..........................................................................11.52 lbs / ft
3
Compression Resistance @ 25% ............................................. 9.5 psi
Compression Resistance @ 30% ........................................... 16.6 psi
Compression Resistance @ 50% ........................................... 85.5 psi
Breaking Strength ............................. Length 72.1 lbs; Width 100 lbs
Compression Set @ 25% ......................................................... 18.8%
R-Value (@0.125”) ............................0.58 hr-ft
2
-degF/Btu (4.64/ inch)
Flammability Meets or exceeds Federal Flammability Standard: 1-70
(Pill Test) and ASTM E84 Steiner Tunnel Test.
Volatile Organic Compounds (VOC) Tested for 81 different off-gas
compounds in accordance with CA 01350. Passed to the level of
Collaborative for High Performance Schools (CHPS) and Office Spaces.
Product Emissions Passed the most rigorous emissions test: Section
01350 for CHPS and Standard Office 8mm Laminate.
SOUND PROPERTIES
IMPACT SOUND TRANSMISSION
The method is designed to measure the impact sound transmission
performance of a floor-ceiling assembly in a controlled laboratory
environment.
IIC Flooring Sub-oor
71 Laminate 6” concrete with ceiling assembly
57 Floating Engineered Wood 6" concrete with ceiling assembly
68 Laminate
8" concrete w/suspended gypsum board
assembly
60 (Field IIC) Laminate 8" concrete (no ceiling assembly)
59 Engineered Wood
Fire Rated System - UL L521 Wood frame with
3/4” gypsum concrete
61 Floating Engineered Hardwood Wood frame, gypsum concrete, isolation clips
59 Floating Engineered Hardwood Wood frame and gypsum concrete
SOUND TRANSMISSION LOSS
The sound-insulating property of a partition element is expressed in
terms of the sound transmission loss.
STC Flooring Sub-oor
66 Floating Engineered Wood
8" concrete with suspended gypsum board
assembly
54 Laminate 8" concrete (no ceiling assembly)
52 Laminate Wood frame and gypsum concrete
61 Engineered Wood
Fire Rated System - UL L521 Wood frame with
3/4” gypsum concrete
59 Floating Engineered Hardwood Wood frame, gypsum concrete, isolation clips
61 Floating Engineered Hardwood Wood frame and gypsum concrete
Moisture Absoption Properties
Moisture Absorption Approx. 650% by weight
Moisture Statement. QuietWalk will absorb and allow dispersion
throughout the product of water moisture in accumulations not
exceeding one gallon per 24 hrs per 300 square feet of product and/or
allowed to continue to accumulate for more than 7 days. Actual in-house
tests have shown results up to 5 times that amount.
RATED RESIDENTIAL AND COMMERCIAL
QW100B1LT
REV 0518
MPGlobal_ProductGuide_Catalog-2018_V2.indd 6 5/7/2018 11:42:46 AM
/













