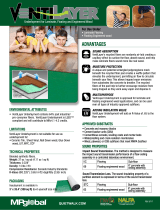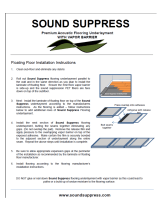Page is loading ...

Installation Methods
• Floating
• Glue Down
• Thinset
IIC IIC
STCSTC
64
63
52
53
8”concrete WITH
ceiling assembly
8”concrete WI
TH
ceiling assembly
8”concr
ete NO
ceiling assembly
8”concrete
NO
ceiling assembly
Delta IIC
25
For Use Under
• Laminate
• Hardwood
• Ceramic Tile
• LVT
(5mm or thicker)
SuPERIOR SOuND REDuCtION
Provides outstanding acoustical performance to cushion the floor, absorb
sound, and help make laminate floors sound more like real wood.
COMPRESSION RESIStANt
Superior compression characteristics to adequately support click-together
mechanisms, tongue and groove, and anti-fracture characteristics under
tile applications.
MADE fROM 100% RECyClED RuBBER MAtERIAlS
MPGlobal_ProductGuide_Catalog-2018_V2.indd 33 5/7/2018 11:45:28 AM

INSTALLATION METHODS
FLOATING FLOORS
1. Roll out underlayment and butt seams together
2. Tape seams with moisture barrier seam tape
3. Click & lock floating floors over the top according to manufacturer
DOUBLE GLUED DOWN FLOORS
1. Roll out underlayment with the vapor barrier side up and butt
seams together
2. Adhere to subfloor using recommended flooring manufacturer’s
adhesive and recommended trowel size and install methods
3. Roll over the underlayment with a 75 or 100 pound roller
4. Adhere flooring over the top using manufacturer’s recommended
adhesive and trowel size
THINSET INSTALLATION
1. Prepare subfloor according to TCNA and tile manufacturer instructions
2. Roll out and adhere Absorbasound to the subfloor using a high quality
Urethane adhesive. Use 1/8” x 1/8” x 3/16” V-notched trowel.
3. Make sure the edges are tightly butted together, both side by side &
end by end. Use a 50–100 lb roller to fully bond the AbsorbaSound to
subfloor.
4. After 8 hours or when adhesive is fully cured install tile/ stone flooring
using a latex modified thin set. Install Tile according to manufacturer’s
instructions.
*ENSURE TO READ THE COMPLETE INSTALLATION INSTRUCTIONS BEFORE INSTALLATION
ADVANTAGES
• Pre-Consumer recycled rubber
• Residential & Commercial applications
• Great Sound Deadening
• Code Compliant
• Mold & mildew resistant
• Lays flat, easy to install
• LEED benefits
• Warrantied for the Lifetime of the Floor
LIMITATIONS
AbsorbaSound is not suitable for use as underlayment for:
• Carpet • Sheet-vinyl • VCT
Installations over concrete in high moisture areas (vapor emission
rate above 3 lbs/ 1000 sq ft/ 24 hrs) will require additional protection
such as a concrete sealant or polyethylene vapor barrier.
APPROVED SUBSTRATES
• Completely Cured Concrete
• Cement Backer Units • Interior Plywood
• OSB (Approved for use over properly prepared OSB)
*All wood and concrete subfloors must be flat within 1/8” over
a 6’ span, or 3/16” over a 10’ span. All areas must be checked
prior to installation.
PAckAGING
2mm - 66 Lbs. - 4’x50’ = 200 s/f roll size
3mm - 100Lbs. - 4’x50’ = 200 s/f roll size
5mm - 84 Lbs. - 4’x25’ = 100 s/f roll size
10mm - 167 Lbs. - 4’x25’ = 100 s/f roll size
TEcHNIcAL DATA
FLAMMABILITY:
Tested as a rubber floor according to BS EN ISO 9239-1: 2002
PERFORMANCE AND COMFORT:
The recycled rubber crumb provides excellent stability and durability for the
life of approved flooring choices. The cushioning underlay provides anti-
fatigue properties for best overall active comfort; transforming cold, hard, and
unfriendly floors into softer and warmer flooring environments.
SOUND PROPERTIES
IMPAcT SOUND TRANSMISSION The method is designed to
measure the impact sound transmission performance of a floor-
ceiling assembly in a controlled laboratory environment.
Thickness IIC Flooring Sub-oor
2mm 50
Laminate 6” concrete - no ceiling
2mm 60
Laminate 6” concrete - with ceiling
3mm 56
11.92mm Hardwood 2 x 10 w/1" gypsum concrete
5mm 55
11.92mm Hardwood 6" concrete - no ceiling
5mm 50
7mm Ceramic Tile 6" concrete - no ceiling
5mm 62
7mm Ceramic Tile 6" concrete - with ceiling
5mm 56
11.92mm Hardwood 8" concrete - no ceiling
5mm 52
7mm Ceramic Tile 8" concrete - no ceiling
5mm 64
7mm Ceramic Tile 8" concrete - with ceiling
6mm 57
11.92mm Hardwood 2 x 10 w/1" gypsum concrete
10mm 50
7mm Ceramic Tile 6" concrete - no ceiling
12mm 58
11.92mm Hardwood 2 x 10 w/1" gypsum concrete
SOUND TRANSMISSION LOSS The sound-insulating property of a
partition element is expressed in terms of the sound transmission
loss.
Thickness STC Flooring Sub-oor
2mm 55
Laminate 6” concrete - no ceiling
2mm 54
Laminate 6” concrete - with ceiling
3mm 56
11.92mm Hardwood 2 x 10 w/1" gypsum concrete
5mm 50
7mm Ceramic Tile 6" concrete - no ceiling
5mm 63
7mm Ceramic Tile 6" concrete - with ceiling
5mm 53
7mm Ceramic Tile 8" concrete - no ceiling
5mm 63
7mm Ceramic Tile 8" concrete - with ceiling
6mm 60
11.92mm Hardwood 2 x 10 w/1" gypsum concrete
10mm 53
7mm Ceramic Tile 6" concrete - no ceiling
12mm 60
11.92mm Hardwood 2 x 10 w/1" gypsum concrete
DELTA TEST Tests the impact insulation difference between a bare
concrete subfloor with no flooring materials and the same concrete
subfloor with flooring and underlayment.
Thickness IIC Flooring Sub-oor
5mm 25
11.92mm Hardwood 6" concrete - no ceiling
5mm 20
7mm Ceramic Tile 6" concrete - no ceiling
10mm 20
7mm Ceramic Tile 6" concrete - no ceiling
REV 0518
MPGlobal_ProductGuide_Catalog-2018_V2.indd 34 5/7/2018 11:45:28 AM
/







