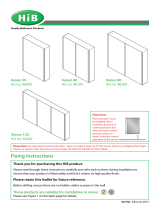Page is loading ...

Fitting Instructions
Thank you for purchasing this HiB product.
Please read through these instructions carefully and refer back to
them during installation to ensure that your product is fitted safely
and that it retains its high quality finish.
FI#03 027 R230823 Ver 1.0 Sept 2023
VELES FLOOR STANDING
38 x 50cm Sage Green: Art No N21FS38X50SGR
38 x 50cm Matt White: Art No N21FS38X50MWH
38 x 50cm Dusky Blue: Art No N21FS38X50DBL
38 x 50cm Light Oak: Art No N21FS38X50LOA
38 x 60cm Sage Green: Art No N21FS38X60SGR
38 x 60cm Matt White: Art No N21FS38X60MWH
38 x 60cm Dusky Blue: Art No N21FS38X60DBL
38 x 60cm Light Oak: Art No N21FS38X60LOA
45 x 60cm Sage Green: Art No N21FS45X60SGR
45 x 60cm Matt White: Art No N21FS45X60MWH
45 x 60cm Dusky Blue: Art No N21FS45X60DBL
45 x 60cm Light Oak: Art No N21FS45X60LOA
45 x 85cm Sage Green: Art No N21FS45X85SGR
45 x 85cm Matt White: Art No N21FS45X85MWH
45 x 85cm Dusky Blue: Art No N21FS45X85DBL
45 x 85cm Light Oak: Art No N21FS45X85LOA
Veles Full Projection
Floor Standing
Veles Compact
Floor Standing

2
• Please read the instructions and warnings carefully before installing the
product and ensure this document is kept with the product for future
reference to ensure product longevity and in the interest of safety.
• This product is intended for domestic use only.
• Not for use in saunas, steam rooms.
• It is recommended that this product is installed by 2 people who are able
to meet the level of competence required in order to comply with relevant
regulations.
• This product is designed for installation into a brick or masonry block wall. If
mounting onto other substrate, ensure appropriate fixing and batons are used
(if required) and the load bearing of the wall is sufficient.
• When drilling use appropriate eye protection.
• Take care when using power tools near water - the use of a residual current
device (RCD) is advised.
• Beware of hidden cables or pipes. Take care if drilling on tiled surfaces in case
the drill slips.
• Do not overload shelves or unit.
• Do not sit or stand on the unit.
• Ensure that excessive standing and surface water is removed from the product
to avoid long term damage and spoiling.
Warnings for Safe Use
Review the condition of the wall prior to commencing
installation, taking note of any deviation or if the wall
is out of level.
Wall deviation may impact the fitting of the furniture
and must be considered during the installation
process with the use of packers and shims where
necessary.
If this is not considered, difficulty with door and panel
alignment may be encountered.

3
hib.co.uk
What’s in the Box?
Tools Required
• Veles Unit
• Fitting pack
Screwdriver Pencil
Suitable
Drill Bit
Tape
Measure
Spirit Level Drill
Silicone

4
Figures
Fig. 1
Fig. 2 Fig. 3
aa

5
hib.co.uk
Installation
1. Plan the position of the unit on the wall.
2. Mark the drill location onto the wall through the pre-drilled holes in the rear
cross rail of the unit. See Fig. 1.
3. Drill holes in wall and fix the unit into position with suitable fixings.
4. This step applies to full projection units only (45cm depth). For countertops,
turn adjusters clockwise until they are as low as possible (Fig. 6, overleaf). For
furniture basins, turn adjusters anti-clockwise to raise the basin above the unit.
Adjust until level.
5. Silicone along the top edge of the unit and fit basin/countertop on top.
6. Silicone along back edge of basin/countertop and along the back of the unit
and wall as per Fig. 3. Allow to set fully.
7. Fix basin and tap in place and finalise water and waste connections.
8. Secure handle in place using the predrilled holes in the drawer fronts.
Drawer Adjustment
To adjust the pitch of the drawer:
Locate and remove the securing screws on the underside of the drawer, see Fig. 4.
Turning the adjuster wheel will alter the pitch of the drawer front, see Fig. 5.
When adjustment is complete, re-insert the securing screws.
To adjust the alignment of the drawer front panel:
The drawer front is held in place with adjustable fixings. To adjust the drawer front
alignment, these fixings can be loosened slightly which will allow the drawer front
to move up, down and side to side, see Fig. 7.

6
Adjustment & Removal
Fig. 4 - Drawer Removal Fig. 5 - Drawer Adjustment
Fig. 6 - Basin/Countertop Adjustment

7
hib.co.uk
Care
Aftercare
In the unlikely event that this product should fail please contact the retailer from
which the item was purchased.
To preserve the high quality finish of your HiB product, please ensure you regard
the following care and cleaning recommendations:
• Use only a so damp cloth.
• Wipe off all water spillages as soon as possible.
• Do not use any abrasives or solvents.
Adjustment fixings
Fig. 7 - Drawer Front Adjustment

©HiB Copyright: No part of this document may be reprinted or duplicated without HiB consent. All sizes and measurements are approximate, but we do try
and make sure they are as accurate as possible. In the interest of continuous product development, HiB reserves the right to alter specifications as necessary.
E & OE.
T: +44 (0)20 8441 0352 F: +44 (0)20 8441 0219 E: [email protected].uk hib.co.uk
Building 3, North London Business Park, Oakleigh Road South, New Southgate, London. N11 1GN
/









