
Dimensional Data (inches and [ mm ]) are Subject to Manufacturing Tolerances and Change Without Notice
®
ZURN INDUSTRIES, LLC
♦♦
♦♦
♦ SPECIFICATION DRAINAGE OPERATION
♦♦
♦♦
♦ 1801 Pittsburgh Ave.
♦♦
♦♦
♦ Erie, PA 16514
Phone: 814/455-0921
♦♦
♦♦
♦ Fax: 814/454-7929
♦♦
♦♦
♦ World Wide Web: www.zurn.com
In Canada: ZURN INDUSTRIES LIMITED
♦♦
♦♦
♦ 3544 Nashua Drive
♦♦
♦♦
♦ Mississauga, Ontario L4V1L2
♦♦
♦♦
♦ Phone: 905/405-8272 Fax: 905/405-1292
Form # FT1009 Date: 06/08/12 C.N. No. 124454 Rev. - Page 1 of 6
ZS880 Linear Shower Drain
Installation Instructions
ADJUSTABLE LEG SCREW
(#6-32 X
1
2
PHMS)
#6 SS WASHER
SHOWER CHANNEL ASSEMBLY
ADJUSTABLE LEG
LEVELING SCREW
(#10-24 X
7
8
FHHSS)
TILING EDGE FRAME
FRAME SECURING SCREW
(#10-24 X
7
8
FHHSS)
GRATE
GRATE SECURING SCREW
(#6-32 X
3
4
SHCS)
Drain Components
PATENT
PENDING
Introduction
The Zurn ZS880 Stainless Steel Linear Shower Drain incorporates a simple approach to bathroom shower design, when
compared to traditional point-drain applications. The linear shower drain expands the floor surface area for water collection
and eliminates the need for multiple slope construction of the floor. When handling and installing the ZS880 linear drain,
please pay close attention to the following guidelines and warnings:
• Please handle all stainless steel material with caution. The manufacturing process used in making this
product can inadvertently produce sharp edges, which may result in injury if handled or used improperly.
• Please adhere to all torque specification requirements outlined within these instructions when tightening
hardware during installation.
• Do not apply corrosive chemicals to this product which may alter the appearance and surface finish.
• All grating provided with this product is rated for light-duty applications, per ASME Standard A112.6.3
specifications.

Dimensional Data (inches and [ mm ]) are Subject to Manufacturing Tolerances and Change Without Notice
®
ZURN INDUSTRIES, LLC
♦♦
♦♦
♦ SPECIFICATION DRAINAGE OPERATION
♦♦
♦♦
♦ 1801 Pittsburgh Ave.
♦♦
♦♦
♦ Erie, PA 16514
Phone: 814/455-0921
♦♦
♦♦
♦ Fax: 814/454-7929
♦♦
♦♦
♦ World Wide Web: www.zurn.com
In Canada: ZURN INDUSTRIES LIMITED
♦♦
♦♦
♦ 3544 Nashua Drive
♦♦
♦♦
♦ Mississauga, Ontario L4V1L2
♦♦
♦♦
♦ Phone: 905/405-8272 Fax: 905/405-1292
Form # FT1009 Date: 06/08/12 C.N. No. 124454 Rev. - Page 2 of 6
ZS880 Linear Shower Drain
Installation Instructions
Adjusting the Anchoring Legs
Each shower drain is provided standard with two preassembled
anchoring legs, one on each end of the channel. The anchoring legs
help hold the channel in place and adjust it to an appropriate height,
prior to construction of the subfloor. The anchoring legs also stabilize
the channel and prevent misalignment during a concrete pour.
The anchoring leg is attached to each endcap of the shower channel
with two #6-32 x 1/2 stainless steel pan head machine screws and #6
washers.
STEP 1: Loosen each #6-32 PHMS until the anchoring leg slides up and down freely against the channel end cap.
STEP 2: Set the location of the anchor leg to correspond with the required subfloor thickness height by measuring from
the bottom underside of the anchor leg to the top surface of the membrane flange on the channel. Each slotted anchor leg
has a vertical adjustment range of 9/16 [14].
STEP 3: Once the anchor legs are placed at the necessary height, retighten each #6-32 PHMS to secure the legs in place.
STEP 4: Attach the 2 [51] no-hub drain outlet to the 2 [51] drain pipe before lagging the anchor legs down. A shielded
coupling shall be used to make this connection. Ensure that the coupling clamps are tightened before lagging the anchor
legs down to a base.
STEP 5: For convenience, the anchor legs are furnished with four perimeter anchoring slots on each to lag the drain
assembly down to a base prior to construction of the subfloor. Using at least two of the anchoring slots on each leg, lag the
drain down.
Subfloor Construction
STEP 6: Once the drain channel is set to height and lagged in place, construct the subfloor as required. If concrete, the
subfloor should be poured around the drain channel and graded at the necessary pitch so that it is flush with the mem-
brane flange on the shower channel body. If the subfloor is constructed of plywood, a notched opening in the floor must be
created so that the membrane flange of the body rests on the plywood surface. A suitable construction adhesive should be
applied to the underside of the flange to secure the body to the plywood surface.
STEP 7: Apply and seal the water proofing membrane to the top of the concrete (or plywood) subfloor using a suitable
sealant. Take caution to ensure that the membrane is adequately sealed to the sealing flange all around the drain
body channel. The membrane can be glued directly to the surface of this flange.

Dimensional Data (inches and [ mm ]) are Subject to Manufacturing Tolerances and Change Without Notice
®
ZURN INDUSTRIES, LLC
♦♦
♦♦
♦ SPECIFICATION DRAINAGE OPERATION
♦♦
♦♦
♦ 1801 Pittsburgh Ave.
♦♦
♦♦
♦ Erie, PA 16514
Phone: 814/455-0921
♦♦
♦♦
♦ Fax: 814/454-7929
♦♦
♦♦
♦ World Wide Web: www.zurn.com
In Canada: ZURN INDUSTRIES LIMITED
♦♦
♦♦
♦ 3544 Nashua Drive
♦♦
♦♦
♦ Mississauga, Ontario L4V1L2
♦♦
♦♦
♦ Phone: 905/405-8272 Fax: 905/405-1292
Form # FT1009 Date: 06/08/12 C.N. No. 124454 Rev. - Page 3 of 6
ZS880 Linear Shower Drain
Installation Instructions
Adjusting the Tiling Frame
Each shower drain is provided with a series of #10-24 x 7/8 flat head hex socket screws that thread into sealed blind-hole
inserts, which are crimped to the shower channel. The screws have dual functions within the shower drain assembly:
1.) A number of screws serve as leveling devices for the tiling frame to support the frame at its required height location.
These screws are located below the tiling frame and can be accessed through tool holes directly above the screw heads.
2.) Other screws are located above the frame and secure the tiling frame down to the channel, once it is positioned
appropriately.
All of these screws are the same type and require a 1/8 [3] Allen wrench (provided) to adjust them.
To Adjust the Tiling Frame:
STEP 8: Measure the required finish floor height from the top surface of the waterproofing membrane to the top edge of
the tiling frame.
STEP 9: Loosen each #10-24 FHHSS that secures the tiling frame until the frame can move freely up and down.
STEP 10: With the tiling frame resting on the leveling screws underneath, use the 1/8 [3] Allen wrench provided and insert
into the access holes to adjust the height of the #10-24 leveling screws upwards as needed. The leveling screws can be
adjusted at various elevations to raise the frame upward and to also help set the frame at a required pitch to meet the
finished floor surface. To prevent damage to the channel inserts, DO NOT over-tighten the leveling screws lower
than the preset screw height furnished.
STAINLESS STEEL
THREADED INSERTS
#10-24 x
7
8
FHHSS
LEVELING SCREWS
SHOWER DRAIN
CHANNEL
ACCESS HOLE TO
LEVELING SCREWS
FRAME SECURING
SCREWS
WARNING - TO AVOID DAMAGE TO OR COMPROMISE OF
THE THREADED INSERT SEAL, DO NOT OVER-TIGHTEN
THE FRAME SECURING SCREWS AND LEVELING
SCREWS BEYOND A TORQUE OF 20 IN-LBS.
THE FRAME LEVELING SCREWS ARE PRESET AT THEIR
LOWEST HEIGHT AND CANNOT BE TORQUED ANY
LOWER DURING INSTALLATION.

Dimensional Data (inches and [ mm ]) are Subject to Manufacturing Tolerances and Change Without Notice
®
ZURN INDUSTRIES, LLC
♦♦
♦♦
♦ SPECIFICATION DRAINAGE OPERATION
♦♦
♦♦
♦ 1801 Pittsburgh Ave.
♦♦
♦♦
♦ Erie, PA 16514
Phone: 814/455-0921
♦♦
♦♦
♦ Fax: 814/454-7929
♦♦
♦♦
♦ World Wide Web: www.zurn.com
In Canada: ZURN INDUSTRIES LIMITED
♦♦
♦♦
♦ 3544 Nashua Drive
♦♦
♦♦
♦ Mississauga, Ontario L4V1L2
♦♦
♦♦
♦ Phone: 905/405-8272 Fax: 905/405-1292
Form # FT1009 Date: 06/08/12 C.N. No. 124454 Rev. - Page 4 of 6
ZS880 Linear Shower Drain
Installation Instructions
Adjusting the Tiling Frame (cont’d):
STEP 11: When the frame is set at the required position, secure the frame to the shower channel by tightening the frame
screws. To prevent damage to the frame, DO NOT over-tighten the securing screws. The frame should now be
locked in place and ready for tiling.
Securing the Grate
Each grate, with exception of the in-lay tile grate, is constructed with two securing crossbars that are located on the under-
side of the grate. Each crossbar has a hole in the middle of it to allow the threads of a #6-32 socket head cap screw to
pass through. The mating tiling frame underneath the grate has corresponding crossbars that are tapped to accept the
threads of the grate securing screw. When the grate is secured, the screws will be obscure when viewing the top surface
of the grate. Note: The in-lay tile grate rests inside of the tiling frame and does not get secured to the frame.
To Secure the Grate:
STEP 14: Locate the two crossbars on the underside of the grate and note their locations.
STEP 15: Set the grate into the frame so that it sits flush and centered. Viewing through the slots of the grate from the top
side, the crossbars on the grate should lie above the threaded crossbars of the frame.
STEP 16: Insert the two #6-32 socket head cap screws down through the grate slots and through the crossbars under the
grate until the screws makes contact with the frame crossbars.
STEP 17: Thread the screws down using a 7/64 [3] Allen wrench (provided) until the grate is secured. DO NOT over-
tighten the securing screws. Once the screw threads are fully engaged hand-tight, there is no need to apply excess
torque to keep the grate secured.
Finished Floor Construction
STEP 12: Apply thinset and tile to the floor as required. The construction of the frame creates a built-in tiling edge which
should be used as a guide when tiling up to the drain. CAUTION: When tiling up to the drain, sufficiently brace the
inside of the frame to prevent distortion of the frame and improper fit of the grate after tiling is completed.
STEP 13: Apply grout as required in between the tile and the frame edge.
TAPPED CROSSBAR
IN FRAME
GRATE SECURING
SCREWS

Dimensional Data (inches and [ mm ]) are Subject to Manufacturing Tolerances and Change Without Notice
®
ZURN INDUSTRIES, LLC
♦♦
♦♦
♦ SPECIFICATION DRAINAGE OPERATION
♦♦
♦♦
♦ 1801 Pittsburgh Ave.
♦♦
♦♦
♦ Erie, PA 16514
Phone: 814/455-0921
♦♦
♦♦
♦ Fax: 814/454-7929
♦♦
♦♦
♦ World Wide Web: www.zurn.com
In Canada: ZURN INDUSTRIES LIMITED
♦♦
♦♦
♦ 3544 Nashua Drive
♦♦
♦♦
♦ Mississauga, Ontario L4V1L2
♦♦
♦♦
♦ Phone: 905/405-8272 Fax: 905/405-1292
Form # FT1009 Date: 06/08/12 C.N. No. 124454 Rev. - Page 5 of 6
ZS880 Linear Shower Drain
Installation Instructions
Typical Installation Drawing
SUBFLOOR
THINSET/ADHESIVE
ADJUSTABLE TILING
EDGE FRAME
WATERPROOFING
MEMBRANE
TILE
THINSET
ADJUSTABLE LEG
TILE
THINSET
WATERPROOF
MEMBRANE
CONCRETE SUBFLOOR
GROUT
TILING FRAME
FRAME LEVELING SCREWS
DRAIN OUTLET
THINSET/
ADHESIVE

Dimensional Data (inches and [ mm ]) are Subject to Manufacturing Tolerances and Change Without Notice
®
ZURN INDUSTRIES, LLC
♦♦
♦♦
♦ SPECIFICATION DRAINAGE OPERATION
♦♦
♦♦
♦ 1801 Pittsburgh Ave.
♦♦
♦♦
♦ Erie, PA 16514
Phone: 814/455-0921
♦♦
♦♦
♦ Fax: 814/454-7929
♦♦
♦♦
♦ World Wide Web: www.zurn.com
In Canada: ZURN INDUSTRIES LIMITED
♦♦
♦♦
♦ 3544 Nashua Drive
♦♦
♦♦
♦ Mississauga, Ontario L4V1L2
♦♦
♦♦
♦ Phone: 905/405-8272 Fax: 905/405-1292
Form # FT1009 Date: 06/08/12 C.N. No. 124454 Rev. - Page 6 of 6
ZS880 Linear Shower Drain
Installation Instructions
Typical Drain Placement in Bathroom Floor Construction
Back of the Shower Location
ENTRANCE ENTRANCE
Multi-Unit Shower Room
Entrance Way (Curb or Curbless)
ENTRANCE
ENTRANCE
-
 1
1
-
 2
2
-
 3
3
-
 4
4
-
 5
5
-
 6
6
Zurn ZS880-28-DB Installation guide
- Type
- Installation guide
- This manual is also suitable for
Ask a question and I''ll find the answer in the document
Finding information in a document is now easier with AI
Related papers
-
Zurn ZN415-2NH-5BZ-P Installation guide
-
Zurn P125-CC Installation guide
-
Zurn ZS880 Installation Instructions Manual
-
Zurn ZS880 Series Installation guide
-
Zurn Z400BZ Installation guide
-
Zurn Z1231-F/K-2032 Installation guide
-
Zurn Z1203-NR4-RYKE-CL=12 Installation guide
-
Zurn Z884 Installation Instructions Manual
-
Zurn ZN1400-4NH-CM Installation guide
-
Zurn Z1204-N4-X Installation guide
Other documents
-
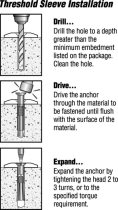 Red Head 50123 Installation guide
Red Head 50123 Installation guide
-
MAAX 410002-501-001 Installation guide
-
MAAX 410005-R-501-001 Installation guide
-
Hansgrohe AXOR 56036671 RainDrain Match Trim Owner's manual
-
none TI-55-2 User guide
-
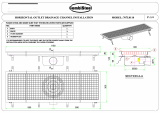 CombiSteel 7075.0110 Installation guide
CombiSteel 7075.0110 Installation guide
-
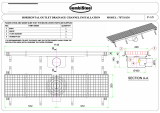 CombiSteel 7075.0130 Horizontal Outlet Drainage Channel Installation guide
CombiSteel 7075.0130 Horizontal Outlet Drainage Channel Installation guide
-
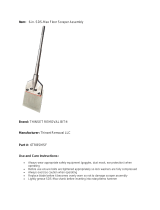 Thinset Removal Bit 6TRBSMSF User manual
Thinset Removal Bit 6TRBSMSF User manual
-
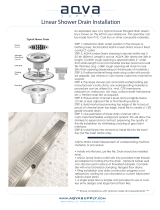 AQVA 763445 Installation guide
AQVA 763445 Installation guide
-
Walker V35MWF User manual










