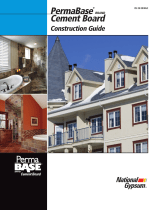Page is loading ...

Sensible. Sound.
Solutions.
INSTALLATION HIGHLIGHTS • 440 SOUND BARRIER WALLS AND CEILING
www.homasote.com
Position the 440 SB on the studs
allowing for a 1/8” gap between sheets
and a 1/4” gap at the floor and ceiling.
Attach 440 SB,
with either nails
or screws, that
penetrate the studs
3/4” of an inch. The
fasteners should
be 3/8” of an inch
off of the board
edge spaced 12”
apart around the
edges and 24”
apart in the field of
the board.
CEILING
1/4”
1/4”
1/8”
FLOOR
Acclimate materials – Make sure you
place the material in the location in which
they will be installed for at least 24 hours
prior to installation.
Apply 3/8” bead of adhesive to gypsum
wallboard that meets the specification APA
AFG-01 (such as Liquid Nails or PL400) in single
verticle beads that are in between the studs.

Sensible. Sound.
Solutions.
www.homasote.com
Printed in the USA 3/15 © 2015 HOMASOTE HMST – 440IH-walls
INSTALLATION HIGHLIGHTS • 440 SOUND BARRIER WALLS AND CEILING
Please see our complete installation instructions for further details.
Apply gypsum
wallboard staggering
the joints so the
edges do not fall
onto studs and
fasten to the 440
SB panel only (not
through the studs)
using #10 1-1/2”
laminating screws
(rock to rock screws).
Install resilient channels (or equal),
spaced a maximum 16” o.c., to ceiling
joists. Use sufficient length screws to
penetrate into the ceiling joists a minimum
of 3/4”.
Gypsum wallboard is to be installed,
staggering all seams, over the Homasote
panels and screwed into the resilient
channels as per gypsum wallboard
manufacturer’s installation instructions.
Screw Homasote panels using standard
drywall screws directly into resilient channels
4” - 6” o.c. along panel edges and 10”-12”
o.c. at intermediate supports. Allow for 3/16”
expansion joint at all panel edges.
16”
CEILING
• End of wall installation
/






