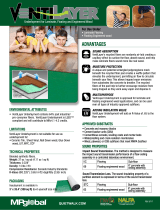Page is loading ...

HOMASOTE
®
440 SOUNDBARRIER
®
SOUND CONTROL PANELS
The Premium Performance Alternative for Floor, Wall and Ceiling Sound Control
Green Building Starts with Homasote
For 100 years, Homasote has been the trusted choice for
reliable product quality as America’s oldest manufacturer
of structural building and industrial packaging products
made from 98% recycled materials. Containing no urea
formaldehyde or asbestos additives. Homasote products
provide a healthier built and natural environment, reduce
solid waste in landfills and conserve natural resources:
• Wall and floor sound control assemblies
• Fire-rated, load bearing roof decking
• Tackable and fabric sheathed wallboards
and corkboards
• Weather-resistant concrete expansion joints
and concrete forms
• Custom designed industrial packaging
Homasote high density structural fiberboard products are
the premium alternative to higher priced boards, providing
superior performance in a wide range of commercial and
residential applications.
recycled paper
Printed on recycled paper
Printed in the USA 07/13
© 2013 HOMASOTE
HMST-440SBREV 5m
Sensible. Sound.
Solutions.
800-257-9491 • Technical Support call Ext. 1332 or e-mail [email protected]
www.homasote.com
Sensible. Sound.
Solutions.
SINCE 1909

ICC BUILDING CODE NOW CALLS FOR STRICT SOUND CONTROL
Structural Homasote
®
440 SoundBarrier
®
is engineered to control sound in UL
®
-listed floor and wall assemblies (ICC-ES ESR-1374)
Industry awareness of the need for sound control in multi-family residential and
commercial construction is growing due to stricter building code requirements.
According to the American Institute of Architects (AIA), litigation over inadequate
sound mitigation is the number two driver of construction lawsuits. The absolute cost
in dollars and customer satisfaction of such claims is enormous and completely
avoidable with the use of Homasote 440 SoundBarrier.
The Natural Choice for Sound Control:
440 SoundBarrier
At Homasote, we provide our customers with the highest
quality 440 SoundBarrier performance that is recognized
in UL L500 Series Floor/Ceiling and UL U Series Wall
Assemblies:
• Sound deadening
• Moisture- and mold-resistant
• 98% recycled materials
• Integrally protected with safe, non-toxic
adhesives against termites, rot and fungi
• No urea formaldehyde or asbestos additives
• Thermally insulating, twice the R-value of wood
• Durable, lightweight and easy to install
• LEED-compliant
• CHPS-certified
The Premium Performance Alternative for
Every Sound Control Application
• Multi-family residential
• Mixed use commercial
• Hotels and hospitals
• Schools
• Public buildings
• Home theaters
IBC Section 1207 Sound Transmission
1207.1 Scope:
This section shall apply to common interior walls,
partitions and floor/ceiling assemblies between
adjacent dwelling units or between dwelling units
and adjacent public areas such as halls, corridors,
stairs or service areas.
1207.2 Airborne sound:
Walls, partitions and floor/ceiling assemblies
separating dwelling units from each other or
from public or service areas shall have a sound
transmission class (STC) of not less than 50
(45 if field tested) for airborne noise when
tested in accordance with ASTM E 90.
Homasote assemblies achieve STC ratings
as high as 66.
1207.3 Structure-borne sound:
Floor/ceiling assemblies between dwelling
units or between a dwelling unit and public
or service area within the structure shall have
an impact insulation class (IIC) rating of not
less than 50 (45 if field tested) when tested in
accordance with ASTM E 492.
Homasote assemblies achieve IIC ratings
as high as 82.
Related Flooring Solutions:
Homasote ComfortBase
®
Nailable, structural, moisture- and mold-resistant,
ComfortBase
®
reduces sound transmission through
all floor finishes, including hardwood, floating
wood/laminate, vinyl and other sound-projecting
surfaces.
• Superior sound control between floors
• Meets IBC code
• Lightweight and easily installed
• 4’ x 4’ panels
ComfortBase Allows Concrete
Slab Floors to Breathe
The single-ply concrete flooring system is perfect
for installation over concrete slab floors, increasing
the floor surface temperature with twice the
R-value of wood. ComfortBase is a resilient
board that cushions hard concrete, yet is
structural and durable enough for heavy traffic.
The uniquely engineered bottom surface
provides a built-in ventilation system, which
allows concrete to breathe naturally.
ComfortBase is easily applied by the framing
carpenter, avoiding the expense of additional
contractors. Our float method for installation
under the pad and carpet eliminates the need
for mechanical fasteners.
• Cushions concrete
• Built-in ventilating grid system improves
room conditions
• Easy to install
• Rooms feel warmer, helping reduce
heating bills
• Adds only 1/2” to floor height
STC 54, 16” OC • STC 55, 24” OC
STC 53
STC 51 llC 53
3/4” T & G
Hardwood
Strip Flooring
8” Slab
Concrete
3/4” T & G Plywood
1/2”
ComfortBase
1/2” 440 SoundBarrier
®
is attached to studs
1-side only
5/8” Type C gypsum
wallboard “decoupled”
and attached to 1/2”
440 SoundBarrier
®
only; not to studs.
#10 1-1/2” Laminating
Screws (rock to rock
screws)
2’ x 4’ wood studs
spaced 16” O.C.
5/8” Type C
gypsum wallboard
3” Mineral Wool
Insulation (STC 52
with 3-1/2”
Fiberglass)
Threaded Drywall
nails or Drywall
wood screws
Floor Assembly
STC 54 IIC 51
3/4” T & G Hardwood
Strip Flooring
1/2” 440 SoundBarrier
®
18” Open Web Joist
5/8” Gypsum
3/4” T & G
Plywood
6 3/4” Insulation
Resilient
Channel
Decoupled
TM
Wall Assembly
5/8” Type C gypsum
wallboard
3-5/8” 25 gauge
metal
1/2” 440 SoundBarrier
®
is attached to 1-side
only
#6 Fine thread
Drywall screws
into stud
3-1/2” Fiberglass
Insulation (or 3”
Mineral Wool)
#10 1-1/2” Laminating
Screws (rock to rock
screws)
5/8” gypsum wallboard
“decoupled” and
attached to 1/2”
440 SoundBarrier
®
only; not to studs.
Sensible. Sound.
Solutions.
U465
U305
L521
/






