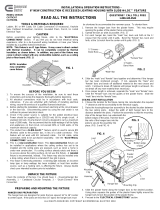
INSTALLATION INSTRUCTIONS FOR LYTECASTER INCANDESCENT
PRE-WIRED MOUNTING FRAME
07-04/Rev-04
ISF:1102
FIG.1
FIG.2
FIG.3 FIG.4
FIG.5 FIG.6
FIG.7
FIG.9
FIG.10
FIG.11
FIG.12
FIG.13
MOUNTING
FRAME
MOUNTING
BAR
LOCKING
TAB
MOUNTING
BAR
LOCKING
CLIP
MOUNTING
FRAME
"PRY-OUT"
PLUG
FLEXIBLE
WIRE
WIRE
CLAMP
JUNCTION
BOX
INPUT(120V)
NEUTRAL
GROUND
THERMAL
PROTECTOR
BLACK
WHITE
BLACK
WHITE
JUNCTION BOX
LAMP
LIGHTING
UNIT
PLUMB
LINE
MARKS
"ROTO-CLIP"
FASTENERS
MOUNTING
FRAME
SOCKET
CUP
REMOVABLE
SECTION
MOUNTING
FRAME
"PRY-OUT"
PLUG
JUNCTION
BOX
JUNCTION
BOX
FLEXIBLE
CONDUIT
BX
CONNECTOR
BLUE
MOUNTING
FRAME
DRYWALL
SCREWS
FIG.15
ANCHOR
CLIP
MOUNTING
BAR
EXPANDABLE
T-BAR
FRAME
FOR A NEW CEILINGS:
A. MOUNTING BAR:
Note-1:The mounting bars are extensible from 12½" to 29" max.
Note-2: For off-centre installation, use 20” expandable mounting bars
(Nº1964, order separately).
1. Insert the
mounting bars into the proper openings on the short side or the
side of the
mounting frame. (Fig.2)
2. Align the
mounting bar with the bottom edge of the joist. (Fig.1)
3. Push in the
built-in nailer. (Fig.1)
B. MOUNTING FRAME:
1. Align the mounting frame using the alignment marks. (Fig.8)
2. Install the
locking clip. (Fig.3)
Note-1: Locking clip is also available separately
(Nº0098, order separately).
Note-2: To lock more securely into place fold the locking tabs. (Fig.2)
Note-3: Make sure that the mounting frame opening, is clear before cutting
(Fig.9)
C. WIRE-IN:
1. Remove the appropriate "
Pry-out plug". (Fig.4)
2. Insert the supply lead into the
junction box:
a) If using
FLEXIBLE CONDUIT: Use a BX connector (not provided). (Fig.5)
b) If using
FLEXIBLE WIRE: Insert under the wire clamp. (Fig.6)
3. Connect the
ground lead. (Fig.7)
4. Connect the
white leads (NEUTRAL) together, and the black leads (120V)
together. (Fig.7)
D. CEILING:
1. Mark the position of the
lighting unit and close the ceiling. (Fig.8)
2. Cut an opening in the ceiling using the
mounting frame as a template.
(Fig.9)
3. Pull out the
socket cup. (Fig.10)
Note: The socket may be used for temporary lighting.
FOR AN EXISTING CEILINGS:
A. WIRE-IN:
1. Remove the appropriate "
Pry-out plug". (Fig.4)
2. Insert the supply lead into the
junction box:
a) If using
FLEXIBLE CONDUIT: Use a BX connector (not provided). (Fig.5)
b) If using
FLEXIBLE WIRE: Insert under the wire clamp. (Fig.6)
3. Connect the
ground lead. (Fig.7)
4. Connect the
white leads (NEUTRAL) together, and the black leads (120V)
together. (Fig.7)
B. MOUNTING FRAME:
1. Remove the
detachable section with cutting shears. (Fig.11)
2. Insert the
mounting frame into the opening. (Fig.12)
3. Fasten the
mounting frame with gyproc screws or use nail clips. (Fig.13)
FOR A T-BAR CEILINGS:
A. CEILING:
1. Cut a hole in the tile using the
mounting frame as a template. (Fig.9)
B. MOUNTING BAR:
1. Position the notch in the mounting bar on top of the T-bar frame. (Fig.14)
2. Fasten with
metal wire or other. (Fig.14)
Note: When used with 20” expandable mounting bars (Nº1964), use anchor clip
for
T-bar frame (Nº1956, order separately). (Fig.15)
C. MOUNTING FRAME:
1. Position the mounting frame along the mounting bars.
2. Bend the
locking tab to hold it in place (Fig.2), or use the locking clip
provided. (Fig.3)
TRIM:
Install the trim using the appropriate sheet.
PLUMB
LINE
FIG.8
NAIL CLIP
MOUNTING
BAR
BUILT-IN
NAILER
WOOD
JOIST
MOUNTING
BAR
FIG.14
NOTCH
T-BAR
FRAME
METAL
WIRE
INSTRUCTION SHEETINSTRUCTION SHEET
INSTRUCTION SHEETINSTRUCTION SHEET
INSTRUCTION SHEET
Read and understand these instructions before installing the luminaire.
CAUTION: Branch circuit conductors must be rated 90°C minimum. To prevent electrical shock turn off electricity and check your
local electrical code and regulations. Consult a qualified electrician before installing.
WARNING: - Risk of fire: Transformer contains luminaire thermal protector. Use only replacement transformer obtained from
Lightolier CFI.
-
 1
1
Lightolier Non-Ic Frame 5 1/4" Inc Install Instructions
- Type
- Install Instructions
- This manual is also suitable for
Ask a question and I''ll find the answer in the document
Finding information in a document is now easier with AI
Related papers
-
Lightolier ISF:302 User manual
-
Lightolier Ic Frame 3 3/4" Inc Install Instructions
-
Lightolier IS:F302IC User manual
-
Lightolier Lytecaster Frames Install Instructions
-
Lightolier 5" IC Insulated Ceiling Frame-In Kit Low Voltage Install Instructions
-
Lightolier IS:1102HF User manual
-
Lightolier 1004ICVN User manual
-
Lightolier 1102TF User manual
-
Lightolier Lytecaster 2000LV User manual
-
Lightolier IS:1000LV User manual
Other documents
-
RAB Lighting ND4R20D/E2 Operating instructions
-
RAB Lighting ND4S12D Operating instructions
-
RAB Lighting NDLED6SD-WYHC-W-S Operating instructions
-
 Commercial Electric CAT7ICATA-6PK Installation guide
Commercial Electric CAT7ICATA-6PK Installation guide
-
Juno 2LEDDRIVER Housing Installation guide
-
EnviroLite EVR2000LA-6 Installation guide
-
RAB Lighting NDLED7R38NHC Operating instructions
-
EnviroLite EVRH5000SICAT-6 Installation guide
-
Vermont Casting WinterWarm Fireplace Insert or System User manual
-
Chrysler Intrepid User manual

