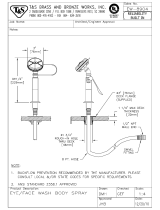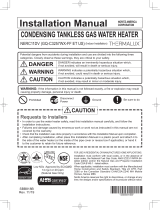
507276-05C Page 19 of 57mrcool.com
MG*M95SE*XA Maximum Allowable Intake or Exhaust Vent Length in Feet
Number
of 90°
Elbows
Used
Capacity Capacity Capacity Capacity
045 070 090 110 135 045 070 090 110 135 045 070 090 110 135 045 070 090 110 135
1 25 20
76 61 39 19 110 95 63 38 132 132 113 113 109
2 20 15 71 56
105 90 58 33 127 127 108 108
3 15 10 66 51 29 9 100 85 53 28 122 122 103 103 99
10 61 95 80 23 117 117 98 98
5 56 19 90 75 18 112 112 93 93 89
6 51 36
85 70 38 13 107 107 88 88
7 31 9 80 65 33 8 102 102 83 83 79
8
26 75 60 28 97 97 78 78
9 36 21 70 55 23 92 92 73 73 69
10 31 16 65 50 18 87 87 68 68
Number
of 90°
Elbows
Used
Capacity Capacity Capacity Capacity
045 070 090 110 135 045 070 090 110 135 045 070 090 110 135 045 070 090 110 135
1 25 20
76 61 39 110 95 63 38 132 132 113 113 109
2 20 15 71 56
105 90 58 33 127 127 108 108
3 15 10 66 51 29 100 85 53 28 122 122 103 103 99
10 61 95 80 23 117 117 98 98
5 56 19 90 75 18 112 112 93 93 89
6 51 36
85 70 38 13 107 107 88 88
7 31 9 80 65 33 8 102 102 83 83 79
8
26 75 60 28 97 97 78 78
9 36 21 70 55 23 92 92 73 73 69
10 31 16 65 50 18 87 87 68 68
Table 5A.






















