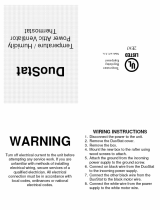
19
Under normal operating conditions, once the ventor motor
builds up to speed sufficient differential (negative) pressure
(approximately -0.30” wc) will be created to close the differen-
tial pressure switch and keep it closed the whole heating
cycle. Under abnormal conditions, such as ventor motor
failure, or restricted air inlet or vent, sufficient differential
pressure will not be created.
Pressure switch check out procedure:
1. Remove orange wires from pressure switch. Place tees
in the bases connecting pressure switch to combustion
blower assembly.
2. Connect a differential pressure gauge (magnehelic or
equivalent) to the tees. The magnehelic connection
marked low connects to the lower tee, and the one
marked high connects to the top tee.
3. Start motor.
4. Negative pressure created by the forced draft motor must
be greater than -0.30” w.c. for the switch to close.
5. Use the ohm meter to check for continuity across the
switch.
6. If continuity is established, switch has closed. If ohm
meter shows infinite reading, and a pressure of -.30” w.c.
or higher is present, switch is open, and must be replaced.
If the pressure differential reading will not pull down to -.30”
w.c., possible causes could be:
1. Restriction in air inlet pipe, this causes a greater negative
at the inlet side connection. This will act to open switch. To
prove this, disconnect the hose going to the top connection.
If switch closes, there is too much negative pressure being
created on the inlet side. Look for air inlet restriction.
2. If there is a heat exchanger restriction or exhaust restriction
(any restriction after motor), it will cause a lack of negative
pressure. If flow out of chamber (exhaust) is poor no air
will be drawn in. Clean chamber and recheck.
3. If motor is not running, no negative will be created and
assembly will have to be replaced. (See combustion air
assembly replacement)
Burner Assembly – In order to perform procedures such as
inspecting for presence of LP gas in chamber, changing the
thermocouple, cleaning of pilot and burner, and inspecting the
heat exchanger, the burner assembly must be removed.
Changing Complete Burner Assembly
1. Gas Line - Remove the furnace door then disconnect and
remove the gas line from the valve body by using two
backup wrenches. Be careful not to damage the pipe
threads or introduce dirt into the gas line.
2. Wiring Leads - Remove the two low voltage wiring leads
from the valve body by carefully pulling them off the
connectors. Be careful not to damage or dirty the connector
ends.
3. Main Burner Mounting Plate- Using a philips screwdriver,
remove the screws that hold the main burner mounting
plate to the furnace.
4. Burner Assembly- Slide the burner assembly out from the
furnace.
5. Reverse procedure to reinstall.
NOTE: Be sure to install the gasket. If gasket becomes
damaged or torn, a replacement gasket kit is available.
Contact your distributor for part number.
Table 9. Lower (lesser) Differential Negative Pressure Than Closing Pressure
Insufficient negative pressure measured at the
combustion blower may be caused by:
1. Restriction on outlet side of combustion blower (blocked
flue or debris building up in flue).
2. Leak (lack of restriction) on inlet side. Inducer inlet
leaking, inducer blower props loose or not attached, or
wrong restrictor orifice.
3. To test for restriction in outlet pipe (exhaust) to verify
problem is outside of furnace, disconnect exhaust for
test period only and start furnace. If furnace starts, look
for problem in vent pipe. Reconnect after testing.
Higher than normal negative pressure at top
connection (acts to open switch) may be caused by:
1. Restricted combustion air inlet pipe.
2. To verify if problem is in inlet pipe, disconnect
pressure switch hose at top connection and start
furnace. If furnace starts, look for problems men-
tioned above in inlet pipe. Note: top connection acts
to open contacts on differential switch.
NOTE:
Inlet Pressure - Outlet Pressure = Differential Pressure
Lower (Lesser) Differential Negative Pressure Than Closing Pressure
Before removing burner assembly, shut off all gas
supply and electrical power to the furnace at the main
shut-off.
!
WARNING:





















