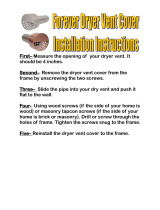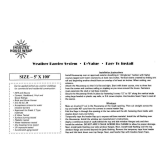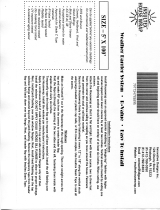
Made in the U.S.A.
Fiberweb, Inc.
70 Old Hickory Blvd.
Old Hickory, TN 37138 USA
1-615-847-7000 Fax 1-615-847-7068
www.Typar.com
TYPAR
TYPARTYPAR
TYPAR
®
Weather
Weather Weather
Weather Protection System
Protection SystemProtection System
Protection System
Installation
Installation Installation
Installation Instructions
InstructionsInstructions
Instructions


Made in the U.S.A.
Fiberweb, Inc.
70 Old Hickory Blvd.
Old Hickory, TN 37138 USA
1-615-847-7000 Fax 1-615-847-7068
www.Typar.com
Table of Contents
Table of Contents ......................................................................................................................................................................... 2
Special Installation Considerations .............................................................................................................................................. 2
Code Requirements ...................................................................................................................................................................... 3
Approvals and Reports................................................................................................................................................................. 3
Recommended Materials ............................................................................................................................................................. 3
Product Size Data......................................................................................................................................................................... 3
Vertical wall Installation .............................................................................................................................................................. 4
Tilt wall Installation...................................................................................................................................................................... 5
Window and Door Preparation .................................................................................................................................................... 6
Window Flashing General Instructions ........................................................................................................................................ 7
Typical Window Flashing.............................................................................................................................................................. 8
Flashing Arched Windows............................................................................................................................................................ 9
Flashing Penetrations................................................................................................................................................................. 10
These instructions describe how to install the Typar® Weather Protection System for exceptional exterior water
management. For more detail on other Typar® products, please visit www.Typar.com.
Special Installation Considerations
Stucco**
When stucco is installed over wood-based sheeting the 2006-IBC (section 2510.6) and the 2006 IRC (section R-
703.6.3) require “a water resistive barrier with a performance at least equivalent to two layers of Grade D paper”
or a layer of water resistive barrier (WRB) which is separated from the stucco by an “intervening layer”. When
Typar® WRB is used behind stucco it should be separated from the stucco by a second layer of Typar® WRB, a layer
of Grade D building paper or the Grade D paper backing of paper-backed lath.
Brick**
The 2006 IRC (section R703.7.4.2) requires a min 1” (25mm) airspace separating the brick from the WRB. The Brick
Industry Association recommends a 1” (25mm) air space in front of the wood stud construction and a 2” air space
in front of a steel stud construction.
Stone Veneer**
The 2006 IBC (Section 1405.6) requires two layers of WRB behind stone. Over wood frame construction, Typar®
WRB should be installed behind stone the same way as installed behind stucco.
Wood Siding**
Typar® WRB and wood siding must be installed according to the manufacturer’s instruction and the industry
standards. Wood industry association recommends siding should be primed before installation.
** Typar® recommends that the installation of any material must first follow the local applicable building
codes.

Made in the U.S.A.
Fiberweb, Inc.
70 Old Hickory Blvd.
Old Hickory, TN 37138 USA
1-615-847-7000 Fax 1-615-847-7068
www.Typar.com
Vertical wall Installation
Install Typar® HouseWrap over an approved exterior sheathing after the framing is complete and before
the windows and doors have been installed. Plastic capped fasteners should be used and spaced at 32”
OC (vertically and horizontally) when being applied over 7/16” OSB or 15/32” plywood. When installing
over metal framing use screws with washers. If the windows and doors have already been installed, trim
the Typar WRB close to the window frame and flash according to the Typar Flashing instructions.
STEP 1
Start at the bottom of one end of the wall with
the printed side facing out. When starting at a
corner, overlap by a minimum of 12”.
Place the housewrap roll horizontally and roll
out the first course evenly, covering rough
window and door openings. Allowing for a 2-4”
(51-102 mm) overlap on the sill plate.
Pull the Typar® snug and avoiding wrinkles and
creases. Ensure that the product is level.
STEP 2
Fasten the Typar to the stud using plastic
capped nails or staples at 32” O.C. both
horizontally and vertically.
STEP 3
The upper layer of Typar housewrap should
overlap the bottom layer by a minimum of 6”
(152 mm) vertically and horizontally. Ensure
proper shingling throughout the installation to
properly shed water. Once the structure is
completely covered, tape all seams and
penetrations using Typar® construction tape.
(Please refer to the Typar® flashing instructions
for more detailed instruction on penetrations
and window flashing installation).
STEP 4
After the installation complete and before the
exterior cladding is installed, inspect the Typar®
for tears. Repair the issues with Typar
Construction tape or Typar Flashing.

Made in the U.S.A.
Fiberweb, Inc.
70 Old Hickory Blvd.
Old Hickory, TN 37138 USA
1-615-847-7000 Fax 1-615-847-7068
www.Typar.com
Tilt wall Installation
Install Typar® HouseWrap over an approved exterior sheathing after the framing is complete and before
the windows and doors have been installed. Plastic capped fasteners should be used and spaced at 32”
OC (vertically and horizontally) when being applied over 7/16” OSB or 15/32” plywood. When installing
over metal framing use screws with washers.
STEP 1
Begin with the wall lying on the ground. Start at
one corner, allowing an extra 12” (304mm) flap
for the corner and align the guide marks on the
Typar® with the studs. Ensure a 6” excess flap
on one side to allow for overlap to the next wall
section. Fasten Typar to the wall at 32” both
horizontally and vertically.
STEP 2
When starting a new section, fold the beginning
side flap over the vertical stud and secure (only
one side). After fastened, trim the excess
Typar®. Remember to allow enough so that the
bottom excess overlaps the sill plate when the
wall is put into place. As each wall is put into
place, ensure that each side flap is on the
exterior of the building.
STEP 3
Secure the side flaps and the bottom flap using
plastic capped nail or staples, Typar® tape,
and/or a Non-Silicone Caulk.
STEP 4
The second course of Typar® should overlap the
bottom sheet at least 6” (152 mm). Both vertical
and horizontal seams ensure proper drainage by
using the shingling method.
STEP 5
Tape all seems with Typar® Construction Tape.
(Please refer to the Typar® flashing instructions
for further detail).
STEP 6
After the installation is complete and before the
exterior cladding is installed, inspect the Typar®
for tears. If issues are found, tape the
imperfections with Typar® Construction Tape or
Typar Flashing.

Made in the U.S.A.
Fiberweb, Inc.
70 Old Hickory Blvd.
Old Hickory, TN 37138 USA
1-615-847-7000 Fax 1-615-847-7068
www.Typar.com
Window and Door Preparation
Preparing for Window Installation
STEP 1
After wrapping the structure and covering all rough openings. Cut a horizontal line across the top of
the window opening. The cut should not extend past the rough opening.
STEP 2
Start at the top center and make a vertical cut running two-thirds of the way down the opening.
STEP3
From that stopping point, cut diagonally to both lower left and right corners of the opening.
STEP 4
Pull each of the flaps tightly inside the rough opening and attach them to the frame with nails,
staples, or tape.
STEP 5
At the window header, make a 6” diagonal cut at a 45 degree angle on both corners. Fold the
material up exposing the sheathing. Now install the window or door according to the manufacturer
instructions. The final step is to flash all seams and flanges securely (refer to Typar® Flashing
instructions). Typar® flashing should also be installed in accordance with window manufacturer
instructions and according to the ASTM 2112 standard.
1)
2) 3)
4
)
5
)

Made in the U.S.A.
Fiberweb, Inc.
70 Old Hickory Blvd.
Old Hickory, TN 37138 USA
1-615-847-7000 Fax 1-615-847-7068
www.Typar.com
Window Flashing General Instructions
Installations methods approved by the American Architectural Manufacturers Association (AAMA) are
acceptable for TYPAR products and system warrantee.
Flashing products should always be installed on a dry surface that is free of dirt and debris. Wipe
surfaces to remove moisture, grease and other contaminants that could interfere with adhesion.
Avoid placing fasteners where the Typar flashing will be installed; however, the fasteners can be
installed over the flashing.
Most circumstances do not require you to prime the surface before installing Typar Flashing. However
some adverse weather conditions, extreme temperatures, or specialty installations such as concrete,
masonry, or fiber-face gypsum board may require a primer such as 3M or Super 77 to obtain optimal
adhesion. Install the primer according to the manufacturer’s installation instructions.
The use of a heat gun will assist in adhesion during colder conditions.
Do not expose the flashing to direct sunlight for longer than recommended by the manufacturer.
Do not apply the flashing to a flexible vinyl surface, although rigid PVC is acceptable. Please check with
the window manufacturer for compliance with rubberized asphalt flashing products.
For more information visit our website at www.Typar.com or contact your local Typar sales rep.
Tools Needed
• Brush for surface preparation
• Utility Knife or Scissors
• Gloves
• J-Roller
• Primer (optional)

Made in the U.S.A.
Fiberweb, Inc.
70 Old Hickory Blvd.
Old Hickory, TN 37138 USA
1-615-847-7000 Fax 1-615-847-7068
www.Typar.com
Typical Window Flashing
STEP 1
Install the window sill pan according to the manufacturer’s instructions. Alternatively, you can create a
sill pan using Typar Flashing Flex. Cut a piece that is 12” longer than the length of the rough opening
window sill.
Carefully pull off the release liner. Center the Flashing in the center of the rough opening and work your
way toward the corners and then up the sides. Note: the flex flashing should overlap to the outside of
the wall by 2-3”. Only stretch the flashing in the corners.
If needed, secure the fanned edges of the Typar Flashing Flex with a plastic capped nail/staple.
STEP 2
Apply a continuous bead of sealant to the back of the window or on the wall. Do not apply the sealant
across the bottom of the sill or on the bottom of the window. This area is left open to allow for proper
drainage.
Install the window according to the manufacturer’s installation instructions.
STEP 3
Cut two pieces of Typar Flashing long enough to extend 1” above the window head flange and 1” below
the window sill flange. Carefully peel off the release liner and apply the flashing on both sides of the
window. Make sure to cover the entire window flange, press firmly either by hand or using a J-roller.
Ensure there are no wrinkles or bubbles.
Cut a piece of Typar Flashing for the head flashing. Ensure that the piece is long enough to extend by 1”
on both sides of the jamb flashing. Remove the release liner and carefully install the flashing. Cover the
window flange and press firmly by hand or using a J-roller.
STEP 4
Release the upper flap of the WRB that you cut earlier. Tape the 45 degree cuts using Typar
Construction Tape or Typar Flashing. DO NOT tape the WRB along the top of the window flange.
1) 2) 3) 4)

Made in the U.S.A.
Fiberweb, Inc.
70 Old Hickory Blvd.
Old Hickory, TN 37138 USA
1-615-847-7000 Fax 1-615-847-7068
www.Typar.com
Flashing Arched Windows
STEP 1
Start with the Typar Flashing Flex, cut a piece that is 12” longer than the length of the rough opening
window sill.
Carefully pull off the release liner. Center the Flashing in the center of the rough opening and work your
way toward the corners and then up the sides. Note: the flex flashing should overlap to the outside of
the wall by 2-3”. Only stretch the flashing in the corners.
If needed, secure the fanned edges of the Typar Flashing Flex with a plastic capped nail/staple.
STEP 2
Apply a continuous bead of sealant to the back of the window or on the wall. Do not apply the sealant
across the bottom of the sill or on the bottom of the window. This area is left open to allow for proper
drainage.
Install the window according to the manufacturer’s installation instructions.
STEP 3
Cut two pieces of Typar Flashing long enough to extend 1” above the window head flange and 1” below
the window sill flange. Carefully peel off the release liner and apply the flashing on both sides of the
window. Make sure to cover the entire window mounting flange, press firmly either by hand or using a
J-roller. Ensure there are no wrinkles or bubbles.
For the head flashing, cut a piece of Typar Flashing Flex 12” longer than the length on the window arc.
Carefully begin to peel of the release liner and installing the flashing to the contour of the window
flange as you go. The head flashing should overlap the jamb flashing by at least 6”. If needed, use
button fasteners to secure the outer edges.
STEP 4
Flip down the WRB that you cut earlier. Trim the WRB tight to the window arc if needed. Tape the seams
using Typar Construction Tape. DO NOT tape along the window arc.
1) 2) 3) 4)

Made in the U.S.A.
Fiberweb, Inc.
70 Old Hickory Blvd.
Old Hickory, TN 37138 USA
1-615-847-7000 Fax 1-615-847-7068
www.Typar.com
Flashing Penetrations
Penetrations such as exhaust fans, exterior electrical outlets, dryer vents, exterior lights, and gas outlets
are a common entrance for bulk water into the wall cavity. Using Typar flashing will ensure proper water
hold out and maintain the integrity of the structure.
The method is similar to the flashing a window. Start by flashing the bottom of the penetration. Ensure
to shingle the upper tape over the bottom tape.
Some penetrations have flanges, such as dryer vents. These penetrations should be flashed according to
the details below.
STEP 1
Install the vent according to the manufacturer’s
recommendations. Trim the housewrap as close
as possible around the perimeter of the vent.
STEP 2
Flash the vent using the same method as
windows. Starting at the bottom flange; cut the
flashing so that it extends past the flanges by 1”
on both sides. Now apply the flashing to the
sides of the vent. Remember to extend the
flashing 1” on both top and bottom. Make sure
to smooth out wrinkles and air bubbles. The use
of a J-roller is optional.
STEP 3
The Final step is to install the flashing across the
top. Extend the flashing out at least 1” on both
sides.
Note: This type of installation is suitable for
several different penetrations. Always use the
shingling method and ensure a tight seal around
the flange/penetration.
Typar
®
HouseWrap is part of a complete Weather Protection
System, which also includes Typar
®
Metro Wrap, Typar
®
Flashings
and Construction tape
For more information, visit www.Typar.com
1)
3
)
2)
-
 1
1
-
 2
2
-
 3
3
-
 4
4
-
 5
5
-
 6
6
-
 7
7
-
 8
8
-
 9
9
-
 10
10
Ask a question and I''ll find the answer in the document
Finding information in a document is now easier with AI
Related papers
Other documents
-
Gibraltar Building Products FV146G-1/8 Installation guide
-
Gibraltar Building Products 10112-1R Operating instructions
-
Gibraltar Building Products FV146-1/8G Operating instructions
-
Gibraltar Building Products WT22B Operating instructions
-
Gibraltar Building Products WT22B Operating instructions
-
TAFCO WINDOWS VPS3636 Installation guide
-
 The Forever Cap FDVC4 Installation guide
The Forever Cap FDVC4 Installation guide
-
TAFCO WINDOWS MHW1528-W Installation guide
-
 Insultex IHW-100 Installation guide
Insultex IHW-100 Installation guide
-
 Insultex IHW-R6-100 Installation guide
Insultex IHW-R6-100 Installation guide














