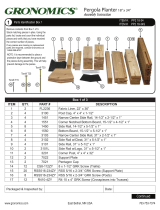Page is loading ...

Wooden Well Planter
G28001
Wooden Well Planter G28001

Outdoor Furniture
We are a professional furniture provider with
top-notch factories and outstanding designs,
Our mission is to provide consumers
with new lifestyles. By collecting consumer
feedback, we constantly improve our products
and create more choices for consumers. If you
want to create your space,
We are an ideal choice.
Always.


1 Persons Assembly Up to 45 Minutes For Assembly
Phillips ScrewdriverLeveler(Optional)
2 PCS8 PCS24 PCS
PLANTER WALL PLANTER WALL LOCK UPPER POST
1PCS2 PCS2 PCS
1 PCS1 PCS1 PCS
LOWER POST ROOF SUPPORT SUPPORT BEAM
BUCKET REST ROOF BUCKET
A B C
D G E
F H I
4

HARDWARE
10 PCS6 PCS8 PCS
M6 X 55MM BOLT SET M3.5 X 25MM SCREW M3.5 X 40MM SCREW
1 2 3
A
1Interlock six part A planter walls into a semi-circle.
6
A
5

1
2Close the circle with two part B planter wall locks.
Repeat steps 1 and 2 to build an additional three planter walls.
Securely stack the walls on top of one another.
2
B
NOTE: Arrange the walls so there are no gaps or uneven spaces.
B
3Close the circle with two part B planter wall locks.
Repeat steps 1 and 2 to build an additional three planter walls.
Securely stack the walls on top of one another.
2
C
2
D4
1
D
C
6

4Attach part E support beam with two part 3 screws. Attach the part F
bucket rest with two part 2 screws.
Attach two part G roof supports with four part 1 bolt sets.
2
G
1
2
E
F
3
G
E
F
1
1
4
1
2
3
2
2
7

5Place the assembled posts inside the planter wall assembly. Attach the
two posts with eight part 3 screws.
:Use a leveler to ensure the posts are attached at the correct angle. NOTE
38
3x8
8

6Place part H roof on top of the roof supports and secure with four part 2
screws. Tie the part I bucket to the support beam.
24
2
H
I
H1
I1
9

10
/






