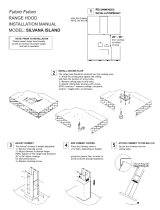
3
INSTALLATION REQUIREMENTS
IMPORTANT NOTE:
This installation must be
completed by a qualified installer or Wolf
a
uthorized service center technician.
I
nstaller:
P
lease read the entire Installation
Instructions prior to installation. Save these
instructions for the local inspector’s refer-
e
nce, then leave them with the homeowner.
Homeowner:
Please read and keep these
instructions for future reference and be sure
to read the entire Use & Care Information
prior to use.
Any questions or problems about the
installation should be directed to your Wolf
dealer or Wolf Appliance Company, LLC at
800-332-9513. You can also visit our website
at wolfappliance.com.
IMPORTANT NOTE:
This appliance must be
installed in accordance with National Electrical
Codes, as well as all state, municipal and local
codes. The correct voltage, frequency and
amperage must be supplied to the appliance
from a dedicated, grounded circuit which is
protected by a properly sized circuit breaker or
time delay fuse. The proper voltage, frequency,
and amperage ratings are listed on the product
rating plate.
Record the model and serial numbers before
installing the cooktop ventilation hood. Both
numbers are listed on the rating plate, located
on the inside left-hand wall of the hood, above
the filter
.
Model Number
Serial Number
BEFORE YOU START
IMPORTANT NOTE:
Wolf cooktop wall and
island hood are recommended for use with
W
olf electric and gas cooktops and integrated
modules. They are NOT recommended for use
with Wolf dual fuel ranges, gas ranges and
r
angetops. Any violation of this application
may void your warranty for one or both
products.
Proper installation is the responsibility
of the installer. Product failure due to
improper installation is not covered
under the Wolf Warranty. Refer to the
Cooktop Ventilation Hoods Use & Care
Information for warranty details, or visit
the Contact/Help section of our website,
wolfappliance.com.
Make sure you have the tools and materials
necessary for proper installation.
Any required service must be performed by
a Wolf authorized service center. Wolf is not
responsible for service required to correct a
faulty installation.
IMPORTANT NOTE:
Wolf cooktop wall and
island hoods are shipped without the blower
assembly. Wolf internal or remote blower
assemblies are available; refer to page 12.
Use only a Wolf blower with the cooktop
ventilation hood.
WOLF COOKTOP VENTILATION HOODS
CONTACT
INFORMATION
Wolf Customer
Service:
800-332-9513
Website:
wolfappliance.com
















