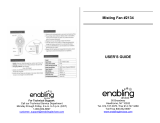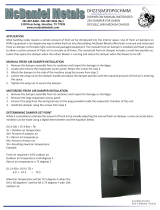
CONTENTS
i
Getting Other Information and Publications
For more information, contact these publishers:.......... 1
QT
EC General Information
QT
EC Model Nomenclature .......................................... 2
Shipping Damage.........................................................7
Unit Removal From Skid .............................................. 7
Handling Unit After Removal From Skid ...................... 8
General.........................................................................8
Minimum Installation Height ......................................... 8
Duct Work .................................................................. 10
Filters..........................................................................10
Fresh Air Intake .......................................................... 11
Condensate Drain ...................................................... 11
Separate Evaporator Drain Connection ..................... 11
Service Light...............................................................12
Installation Instructions
Mounting the Unit .......................................................13
Wiring — Main Power................................................. 14
Wiring — Low Voltage Wiring ....................................14
Low Voltage Connections...........................................15
Start Up
Description of Standard Equipment ............................... 20
Optional CFM (QA361, QA421, QA481
and QA601 Only) ........................................................... 20
Important Installer Note ................................................. 20
Phase Monitor................................................................ 20
Three Phase Scroll Compressor Start Up
Information ................................................................20
Compressor Control Module .......................................... 21
Adjustments ................................................................... 21
Service Hints.................................................................. 21
Mist Eliminator Service .................................................. 22
Vent Options .................................................................. 22
Sequence of Operation.................................................. 26
CRV / QERV Operation.................................................. 26
Optional Climate Controls Sequence
of Operation .............................................................. 26
Pressure Service Ports .................................................. 26
Troubleshooting
Troubleshooting Table.................................................... 29
Fan Blade Setting Dimensions ...................................... 30
Refrigerant Charge ........................................................30
Pressure Chart............................................................... 31
Figures
Figure 1 Unit Dimensions .......................................... 6
Figure 2 Air Seal on Bottom of Unit ........................... 7
Figure 3 Removal of Unit From Skid ......................... 7
Figure 4 Unit on Appliance Cart for Moving............... 8
Figure 5 Installation With Free Blow Plenum ............ 9
Figure 6 Ducted Application ...................................... 9
Figure 7 Supply Duct Connections ..........................10
Figure 8 Filter Location ............................................ 10
Figure 9 Side Drain.................................................. 11
Figure 10 Optional Rear Drain................................... 11
Figure 11 Rear Drain (Top View) ............................... 12
Figure 12 Unit Mounting ............................................12
Figure 13 Screws in Wheels of Unit .......................... 13
Figure 14 Component Location ................................. 14
Figure 15 Thermostat Plug Terminals........................ 16
Figure 16 Thermostat Wiring Diagram "X" Option.... 17
Figure 17 Thermostat Wiring Diagram "G" Option ... 18
Figure 18 Thermostat Wiring Diagram "E" Option....19
Figure 19 Fresh Air Damper Removal ....................... 24
Figure 20 QERV Removal ......................................... 25
Figure 21 Air Conditioning Mode Circuit Diagram .....27
Figure 22 Dehumidification Mode Circuit Diagram.... 27
Figure 23 Fan Blade Setting ......................................30
Tables
Table 1 Factory Built-In Electric Heat Table .............. 3
Table 2 Electrical Specifications................................ 4
Table 2A Electrical Specifications................................ 5
Table 3 Operating Voltage Range ...........................14
Table 4 Wall Thermostats and Subbase
Combinations.............................................. 16
Table 5 Troubleshooting ..........................................29
Table 6 Fan Blade Dimensions ............................... 30
Table 7 Super Heat at Compressor ......................... 30
Table 8 Indoor Blower Performance ........................30
Table 9 Cooling Pressure ........................................31






















