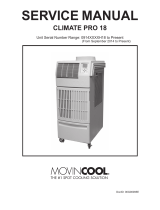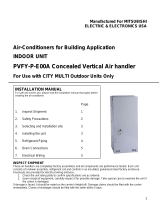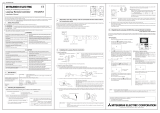
11
Service Ref. MXZ-8C48NAHZ(-U1) MXZ-8C48NA(-U1)
Standard performance
Indoor type
Non-Ducted
Mix Ducted
Non-Ducted
Mix Ducted
Cooling
Capacity Rated*
1
Btu/h 48,000 48,000 48,000 48,000 48,000 48,000
Rated power consumption*
1
W 4,000 4,465 5,050 4,000 4,465 5,050
EER Btu/Wh 12.00 10.75 9.50 12.00 10.75 9.50
SEER Btu/Wh 18.9 16.8 14.7 18.9 16.8 14.7
Heating
Capacity Rated 47°F
*
1
Btu/h 54,000 54,000 54,000 54,000 54,000 54,000
Capacity 17°F
*
2
Btu/h 54,000 54,000 54,000 36,600 36,600 36,600
Capacity 5°F Btu/h 54,000 54,000 54,000 32,400 32,400 32,400
Rated power consumption 47°F*
1
W 4,220 4,605 4,990 4,220 4,605 4,990
COP 47°F
*
1
Btu/Wh 3.75 3.44 3.17 3.75 3.44 3.17
HSPF
4
/
5
Btu/Wh 11.0/9.2 10.5/9.2 10.0/9.2 11.4/8.7 10.8/8.6 10.1/8.4
OUTDOOR UNIT
Connectable indoor units (Max.) 8
Max. Connectable Capacity Btu/h 62,000
Power supply 1 Phase 208/230 V, 60 Hz
Breaker Size / Max. fuse size 50 A/ 52 A
50 A/50 A (for the models with U1)
40 A/52 A
40 A/50 A (for the models with U1)
Min. circuit ampacity 42 A 37 A
Sound level (Cool/Heat) dB 51/ 54
External nish Munsell 3Y 7.8 / 1.1
Refrigerant control Linear Expansion Valve
Compressor Hermetic
Model ANB33FJSMT ANB33FNHMT
Motor output kW 3.4
Starting method Inverter
Heat exchanger Plate n coil
Fan Fan (drive) × No. Propeller fan × 2
Fan motor output kW 0.06 + 0.06
0.074 + 0.074 (for the models with U1)
Airow m³/min
(CFM)
110 (3885)
Dimensions Width inch (mm) 41-11/32 (1050)
Depth inch (mm) 13+1 (330+25)
Height inch (mm) 52-11/16 (1338)
Weight lb (kg) 276 (125) 269 (122)
Refrigerant R410A
Charge lb (kg) 10 lbs. 9 oz. (4.8 )
Oil volume/Model oz (L) 78 (2.3) / Ethereal oil (FV50S)
Protection
devices
High pressure protection HP switch
Compressor protection
Compressor thermo, Over current detection
Fan motor protection Overheating/Voltage protection
Guaranteed operation range (cool) D.B. 23 to 115°F [ D.B. −5 to 46°C]
*
3
(heat) D.B. −13 to 70°F [D.B. −25 to 21°C] D.B. −4 to 70°F [D.B. −20 to 21°C]
REFRIGERANT PIPING
Total Piping length (Max.) ft (m) 492 (150)
Farthest ft (m) 262 (80)
Max. Height difference ft (m) 164 (50)
*
4
Chargeless length ft (m) 0
Piping diameter Liquid inch (mm) ø3/8 (9.52)
Gas inch (mm) ø5/8 (15.88)
Connection
method
Indoor side Flared
Outdoor side Flared
*
1
Rating conditions Cooling Indoor : D.B. 80°F/W.B. 67°F [D.B. 26.7°C/W.B. 19.4°C]
Outdoor : D.B. 95°F [D.B. 35.0°C]
Heating Indoor : D.B. 70°F [D.B. 21.1°C]
Outdoor : D.B. 47°F/W.B. 43°F [D.B. 8.3°C/W.B. 6.1°C]
*
2
Conditions Heating Indoor : D.B. 70°F [D.B. 21.1°C]
Outdoor : D.B. 17°F/W.B. 15°F [D.B. −8.3°C/W.B. −9.4°C]
*
3
D.B. 5 to 115°F [D.B. −15 to 46°C], when an optional Air Outlet Guide is installed.
*
4
131 ft [40 m], in case of installing outdoor unit lower than indoor unit.
Note: Refer to the indoor unit's service manual for the indoor units specications.
Conversion formula:
kcal/h = kW o 860
Btu/h = kW o 3412
CFM = m
3
/min o 35.31
OCH573F
























