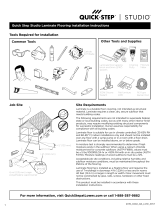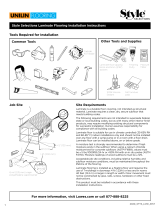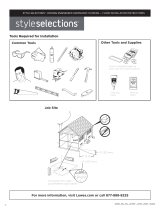
Flooring Installation
1. Inspect each plank. Floor should be installed blending planks from several cartons at the same time to ensure good
color and shade mixture throughout the installation.
2. For the first row along straight walls, remove the tongue on all long side joints and on the short side of the 1st plank
only.
3. For uneven walls, trace contour on tongue-side of plank and cut.
4. Assemble the first row tongue side toward wall. Insert the end tongue into the end groove and rotate downward to
assemble. Keep the planks aligned and the joints closed.
5. Two spacers thick side to thick side =
3
/8".
6. Provide a
3
/8" space for expansion on all sides. First piece must be at least 8" long. Start new rows with pieces
trimmed from previous row. Ensure at least a 12" end joint oset.
7. At a slight angle, insert the tongue of plank 2 into the groove of plank 1 until the laminate edges meet, and then
rotate down until the joints lock.
8. Join the short end of the plank first. There will be a gap on the long side joints when the plank is rotated down.
9. Raise the outside edge of the plank upward approximately 1". Maintain this angle as you push the plank in until
the laminate edges meet. Rotate downward on the plank until the joint locks. Repeat these steps to complete the
installation.
Installation Tip: Place a carton of planks across the end of the row being installed to keep installed planks in place
during installation.
10. Alternate Tap Method: Align the tongues into the grooves of the long and short sides of the planks. Install the long
side first by placing a tapping block no closer than 8" from either end and tap lightly along the long side until the
joint is closed tightly. Then tap the end using the tapping block to into a locked position. Note: Uneven tapping or
use of excessive force may damage the joint.
11. Ensure there will be a
3
/8" gap (after the joint is closed) to the wall for expansion.
12. For the last row, align the plank to be used on top of the 2nd to last row. Using a full width plank as a spacer, trace
wall contour and cut plank.
13. For the last row, install the long side tongue into the groove with the end joint aligned. Using a pull bar and hammer,
work evenly along the length of the plank and lightly tap the joint closed.
14. After tapping the long side joint closed, tap the short side closed, using a tapping block or a pull bar.
Installation Under Doorway Frames
15. Slide plank under pre-cut door frame.
16. Tap the long side joint closed first. Then tap the end joint closed.
Installation Around Fixed Objects (such as Pipes)
17. Allow
3
/8" expansion space around pipes or other fixed objects.
Finishing the Installation
18. Remove all spacers.
19. Create a watertight seal by applying flexible 100% silicone sealant to the entire perimeter of the installation. DO NOT
use acrylic sealant.
• First fill all expansion spaces with 3/8” compressible PE foam backer rod and cover with silicone sealant.
• Prior to installing the moldings, apply silicone sealant to the portion of the molding or transition that will contact
directly with the laminate flooring surface.
• Install moldings and immediately wipe away any excess silicone sealant.
• Apply silicone sealant at connections to doorframes or any other fixed objects.
PERGO Outlast+ Install Instructions
18
PE foam backer rod
Molding
Silicone sealant
19
Silicone sealant
PE foam backer rod
Molding
Silicone sealant











