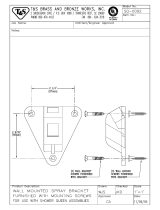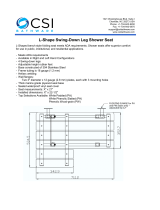Page is loading ...

ulysses
INSTALLATION INSTRUCTIONS
BOBRICK SHOWER SEAT MODELS B-517 AND 518
Figure 1 Figure 2
Installation to Wall. Secure unit to wall at points indicated by an S, with the two Mounting Flanges located at top and the Baseplate
and Guide Bracket below. The bottom of the Support Tube must be positioned within the Baseplate and Guide Bracket before they are
secured to wall.
* Mounting height of shower seat must comply with local building codes.
1. Install Mounting Flanges to Wall.
A. Locate seat horizontally on wall to comply with local building codes.
B. Use Mounting Flanges as templates to mark holes.
1) Check to make sure seat surface is horizontal and Mounting Flanges are flat against wall.
2) Make sure holes marked for Mounting Flanges align with wall backing.
C. Drill holes for Mounting Flange fasteners and secure Mounting Flanges to wall with appropriate fasteners.
D. Check to see if seat moves freely from horizontal to vertical position.
IMPORTANT NOTES
1) For stud wall construction, install backing (not furnished by Bobrick) (see Figure 2). Backing must be provided before
the finished shower wall is applied. Secure with #14 x 2-1/2" (6.3 x 65mm) stainless steel mounting screws furnished by
manufacturer.
2) For prefabricated shower stalls, adequate backing must be provided by the shower stall manufacturer (see Figure 2).
Secure with #14 x 2-1/2" (6.3 x 65mm) stainless steel mounting screws furnished by manufacturer. Bobrick offers a mounting
kit for installing shower seats. For additional mounting kits please order 252-30. One mounting kit is required for each flange.
3) For concrete walls, provide fiber plugs or expansion shields for use with furnished screws, or provide 1/4" (6mm) toggle
bolts or expansion bolts. Wall anchors not furnished by Bobrick.
2. Install Baseplate with Spring and Guide Bracket to Wall.
A. Support seat in level horizontal position.
B. Locate Guide Bracket on wall with bottom center of Support Tube resting on bottom of Guide Bracket (see Figure 2).
C. Mark holes on wall using Guide Bracket as a template.
D. Drill holes in wall for appropriate fasteners (see Figure 3). Install fasteners.
E. Place Baseplate on wall with curled spring at top aligning holes in Baseplate with fasteners.
F. Place Guide Bracket over Support Tube and fasten to wall.
continued . . .
Left-Hand Seat Shown
Universal/Accessible Design
Recommended
Mounting Height
*17'' to 19''
430 to 485mm
S
S
S
Base Plate
with Spring at Top
Support Bracket
Guide Bracket
Finish Face of Floor
9-3/8''
240mm
22-1/4''
565mm
6-1/16''
155mm
7-1/4''
185mm
1-7/16''
35mm
5-1/2''
140mm
Finish Face of Wall
22-11/16''
575mm
S
Mounting
Flange (2)
Concealed wall backing
to comply with
local building codes,
not furnished
by Bobrick.
*Consult local building codes
16-3/16''
410mm
6-11/16''
170mm
21-1/4''
540mm
13-1/4''
340mm
16-7/16''
420mm
19-1/2''
495mm
32-7/8''
835mm
14-3/4''
375mm
2-1/4''
55mm
Dia.
Bolt Circle
1-1/8''
30mm
S
S
S
S
2-1/4''
55mm

In the U.S.A.: BOBRICK WASHROOM EQUIPMENT, INC.
6901 Tujunga Ave North Hollywood, California 91605-6213 • Tel: (818) 982-9600 • FAX: 818-503-1102
New York: 200 Commerce Drive, Clifton Park, NY 12065-1350 • Tel: (518) 877-7444 • FAX: (518) 877-5029,
or email: customerservice@bobrick.com
In Canada: BOBRICK WASHROOM EQUIPMENT COMPANY
45 Rolark Drive, Scarborough, Ontario M1R 3B1 • Eastern Canada: Tel: (877) 423-6555 • FAX: (877) 423-8555
• Western Canada: Tel: (877) 423-6444 • FAX: (877) 423-8444
© 2018 by Bobrick Washroom Equipment, Inc.
Form No. 517-269 Revised 1/08/18 Printed in U.S.A.
3. Install Safety Plate to Wall
Safety Plate is to be mounted on wall near Shower Seat in order to properly advise users of the Seat's weight restrictions. Correct
installation of the Safety Plate will ensure that the Shower Seat meets A.N.S.I. Standards.
Permanently affix Safety Plate to wall on either side of the Shower Seat at a minimum height of 30" (760mm). If mounted above Seat,
the Plate must be high enough so that it is not covered when Seat is on the up position. Mounting screws (4) are recommended, but
double-sided tape on rear of Plate may be used for very smooth, non-porous surfaces.
SAFETY WARNING: Shower seats are no stronger than the anchors and walls to which they are attached and
must be firmly secured in order to support the loads for which they are intended. Consult and comply with local
building codes. To avoid potential injury, the building owner or maintenance personnel should remove the shower
seat from service if the shower seat is not adequately secured to the wall. Unit shall support static loads of up
to 360 lbs (163 kg) when properly installed and used. To avoid potential seat malfunction, DO NOT use seat if
weight exceeds 360 lbs (163 kg).
4. Test Installation.
A. Raise and lower seat to make sure seat moves freely.
B. When seat is raised parallel to the wall, it will remain in this position until lowered (see Figure 2).
C. Examine seat, fasteners, Mounting Flanges, Baseplate, and Guide Bracket to make sure there are no loose fastenings.
OPERATION:
Shower seat folds up against wall when not in use. The spring at the top of the Baseplate holds seat in upright position until released
by pulling the top of the seat away from the wall. Bobrick Folding Shower Seats are not spring-loaded. The seats do not return
automatically to the upright position after use. Mounting Flanges and Guide Bracket allow for varying mounting heights and leave the
floor clear for easy cleaning. Bobrick shower seats, when properly installed, have sufficient strength to support 400 lbs, complying
with accessible design guidelines (including ADAAG in U.S.A.).
Figure 3
NOTE: Bushings (2) are not furnished by manufacturer.
Backing
in Wall
Fastener
Recommended
Hole Size
for Screw
7/32'' Dia.
Mounting Flange (2)
Baseplate
Drywall
(1/2'' Thick)
Tile
(1/4'' Thick)
Guide
Bracket
Apply Silicone
Around Bushings and
All Fasteners to Seal
Bushing
(Stainless Steel)
0.257'' Inside Diameter
Protrudes 1/16'' Minimum Above Tile
(2 Required at Bottom of Bracket)
/













