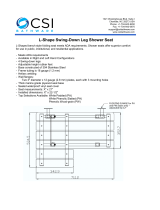Page is loading ...

Seat Depth (X) Seat Width (Y) Installed Depth (Z)
14 1/2" 18" 16"
14 1/2" 22" 16"
14 1/2" 22" 16"
14 1/2" 26" 16"
16 1/2" 26" 18"
21" 26" 22 1/2 "
Available Sizes
Rectangular Wall Bracket Mount Shower Seat
Rectangular bench style folding seat meets ADA requirements. Phenolic seats offer
outstanding sanitary and damage-resistant properties often used in public, institutional,
and residential applications.
- Meets ADA requirements
- U-Bar bracket for secure wall mounting
- Base constructed of 304 stainless steel
- Frame tubing is 18 gauge (1.2 mm)
- Heliarc welding
- Wall Flanges:
Two 3" diameter 12 gauge (2.8mm) plates, each with 3 mounting holes
- Heavy duty 1/2" thick phenolic seat
- Durable, water-resistant phenolic surface
- Seat measurements: Y x X
- Installed dimensions: Y x Z
- Top Selections Available: White Phenolic Slotted (PHSLO)
White Phenolic Slatted (PH)
Z
X
Y
FLOATING
FLANGE
FIXED
FLANGE
1301 Westinghouse Blvd, Suite I
Charlotte, NC 28273 USA
Phone: 704-843-9292
Fax: 704-943-0675
support@csibathware.com
www.csibathware.com

TECHNICAL SPECIFICATIONS
Rectangle Wall Bracket Shower Seat

Seat is installed in two steps: flanges first then the bracket. Determine seat height on the wall, then determine seat
position in the folded, upright position. Use mounting flange as a template and mark each hole location with pencil.
IMPORTANT: MUST HAVE PROPER CONCEALED IN-WALL BACKING INSTALLED BY A LICENSED INSTALLATION
PROFESSTIONAL AT SCREW MOUNTING LOCATIONS.
1. Onto the backside of each flange, where it will touch the wall - apply a bead of silicone caulk in the shape of a half
circle above all top screws and around each lower screw hole.
2. Install the seat with the manufacturer’s provided screws. After installing the seat, inspect each screw to ensure it is
tight, straight and flush with the flange. Avoid damage to wall, tile, or fasteners by not over-tightening screws.
3. Test seat up and down movement.
4. Support seat in horizontal (in-use) position, with support tube bottomed out completely in the Guide Bracket slot.
5. Hold Guide Bracket tightly in place flat against the wall, and mark the position of the mounting holes on the wall.
6. Raise seat to the upward position while holding Guide Bracket in position, and verify position of marked holes.
7. Mark, drill and secure Guide Bracket in similar manner to flanges (per step 6).
8. Test seat by applying gradual pressure in down position, testing movement up/down, and verifying seat stays in
raised position.
SAFETY NOTE: Concealed In-Wall support backing is ALWAYS REQUIRED for this product (not included) – and must
be supplied and selected by a licensed installer/contractor to meet both weight bearing and local code
requirements. product installation should be done by a licensed installer/contractor.
CAUTION: Personal injury and/or property damage may result from improper wall support or mounting, which is
not covered under warranty.
Confirm contents of box: Shower seat, Phillips head screws, metal wall bracket, and bracket mounting screw assemblies
(pictured above).
Test seat up/down movement, then set in down position and carefully consider the following before installing:
• ADJUST MOUNTING LOCATIONS: Install only where proper structure is provided behind the wall. Measure
area on the wall of seat in the up/collapsed position, to avoid hitting other objects. Also avoid
pipe/wires/grout/etc.
• ADJUST HEIGHT: To meet Local Building Codes and ADA requirements, height from top of seat (in lowered
/ in-use position) to finished floor must be 17” to 19”.
• ADJUST TO BE LEVEL: Seat must be flat (not angled to one side); use a level tool while marking screw
locations.
• ADJUST DISTANCE FROM THE WALL: ADA requires minimum 1-1/2”distance between seat rear edge and
wall, when seat is in the lowered (in-use) position.
IMPORTANT INSTRUCTIONS
/










