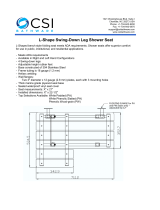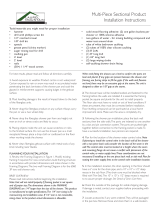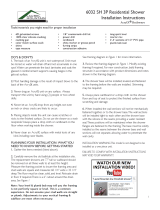Page is loading ...

2851 Falcon Drive • Madera, CA 93637
T. 559.661.4171 • T. 800.446.8827
F. 559.661.2070 • florestone.com
Florestone
Special Needs
Products Features
COLORS
Standard: White
OPTIONAL MANUFACTURERS'
MATCH COLORS
AMERICAN STANDARD
ELJER
KOHLER
For other colors, call for availability and price.
*Note on Code Compliance:
Since local codes and regulations vary Florestone Products
will not be responsible for code compliance. Please check
with your local city and county building departments for
specific regulations or restrictions before ordering.
A LEADER IN WHEELCHAIR
ACCESSIBLE PRODUCTS.
Florestone is a recognized leader in the
manufacture of showers, shower/baths and
shower receptors that meet various state
and federal requirements. Florestone
Special Needs units are known for their
ease of installation, convenience in use
and durability.
QUALITY YOU CAN TRUST.
Since 1947, Florestone Products Company
has built a reputation based on product
quality, ease of installation and reliability.
Today we serve contractors, engineers,
specifiers, architects and builders with
products, service and distribution
nationwide. The manufacturing methods,
craftsmanship and attention to detail of
Florestone Special Units Showers are
second to none.
Bone
Candlelight
Daydream
Fawn Beige
Light Mink
Loganberry
Rain Forest
Rhapsody Blue
Spring
Sterling Silver
Shell
Warm White
Classic Grey
Dusty Rose
Glacier Blue
Island Sea
Natural
Peach Bisque
Platinum
Ruby
Sage
Sandlewood
Twilight Blue
Verde
Zinfandel
Almond
Biscuit
Chamois
Country Grey
Desert Bloom
Ice Grey
Innocent Blush
Jersey Cream
Mexican Sand
Merlot
Seafoam Green
Skylight
Teal
Tender Grey
Thunder Grey
Timberline
Wild Rose

Special Needs Showers Installation
FLORESTONE SHOWERS
SHOULD BE
INSTALLED BY A
PROFESSIONAL PLUMBING
CONTRACTOR.
Complete two sides of the squared and framed
pocket according to dimensional drawings
Some Florestone units are too large to pass
through doorways. Make sure the unit is in the
installation area before framing is completed
Florestone
Fiberglass Showers
Installation Instructions
2851 Falcon Drive • Madera, CA 93637
T. 559.661.4171 • T. 800.446.8827
F. 559.661.2070 • florestone.com
Dimensions may vary ±
1
/
4
" inch-
check unit before installation.
CAUTION
FRAMING
Since local codes and regulations vary,
Florestone Products will NOT be responsible for
code compliance. Please check with your local
city and county building departments for
specific regulations or restrictions before
ordering.
NOTE ON CODE COMPLIANCE:
SETTING 3-WALL SHOWER UNIT
Remove shipping screws and disassemble unit. Set shower floor section
into position with front apron firmly on the floor. Make sure unit is level and
plumb by using a level (31 min.) on front and side faces as well as the top
of the dam. Secure shower floor flanges to studs with either nails or screws.
Apply silicon caulking to horizontal shoulder of shower floor before setting
wall sections into position. Set one wall panel into position and secure wall
flanges to studs. Apply silicon caulking to vertical shoulder and set second
wall panel into position by securing flanges to stud wall. Make sure that all
seams are properly caulked.
SET SHOWER UNIT
It is recommended that shower be set in a bed of mortar. Install unit into
position making sure the threshold and side wall are level and plumb.
SECURE UNIT
Fasten back and side wall flanges to studs with large headed #6 galvanized
nails. Use #12 sheet metal screws for installation into steel studs.
ROUGH PLUMBING
Rough plumbing must extend 1" above sub-floor or slab. Unit should be
located to provide access through the walls to make connections. Lay out
accurate location of valves and drill y/ holes. From finished side of unit
enlarge holes with a hole saw. For large openings use a saber saw. For fire
rated walls, finished wall board must be in place before unit is installed.
CAULK
Caulk all openings around valves and outlets with a silicone caulking.
CLEANING
Clean up with liquid detergent and warm water.
AVOID USING ABRASIVE CLEANERS
PREPARE ROUGH-IN
Special Needs units require a below-the-floor rough-in to meet Federal,
State or Local Codes.
SLOPE ¼" PER FOOT
SET AND LEVEL UNIT ON MORTAR BASE
FLOOR
CUTOUT IN FLOOR
½"
Level

ADA Barrier-Free Information
2851 Falcon Drive • Madera, CA 93637
T. 559.661.4171 • T. 800.446.8827
F. 559.661.2070 • florestone.com
(60" min. inside dim.)
24" max.
30" min.
C
of controls
or hand held
sprayer
Folding
ADA Seat
½" max.
Beveled face of nish
Figure 38-A Figure 38-B
SLOPE ¼" PER FOOT
½"
FLOOR
SET AND LEVEL UNIT ON MORTAR BASE CUTOUT IN FLOOR
SLOPE ¼" PER FOOT
FLOOR
SET AND LEVEL UNIT ON MORTAR BASE CUTOUT IN FLOOR
CALIFORNIA
ADA REQUIREMENTS
Roll In Shower Installation Transfer Shower Installation
Back
Lav.
Clear
Floor
Space
60" min.
12" max.
24" min.
24" max.
33" -36"
9"
Foot
Head
30" min.
Control
area
Seat
Foot Head
Seat
24" min.
12" min.

These drawings can aid you in ADA code
compliance. Please note that we cannot assume
responsibility for code compliance on your
specific project. Please check specifications with
the appropriate authorities before ordering.
2851 Falcon Drive • Madera, CA 93637
T. 559.661.4171 • T. 800.446.8827
F. 559.661.2070 • florestone.com
ADA Barrier-Free Information
21
ADA CODE COMPLIANCE
4.20 Bathtubs
4.21
Shower
Stalls
Back
Lav.
Lav.
Clear
Floor
Space
60" min.
12" max.
48"
60"
36" 36"
36"
24" min.
24" max.
27" max.
33" -36"
9"
Foot
Side
Seat Wall
Control Wall
Side
Head
36"
30" min.
30" min.
Control
area
Control
area
Seat
Foot
Head
Seat
24" min.
12" min.
18"
18"
48" max.
38" max.
33"-36"
33"-36"
BackSeat wall Control wall
24"
/






