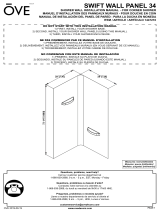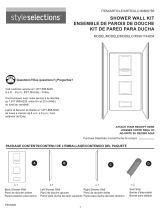
Top View
Shallow
Channel
Deep
Channel
Corner
Joints
Construction
Adhesive
Construction
Adhesive
Shims
Shims
54" (1372 mm)
(not shown)
40"
(1016 mm)
36"
(914 mm)
24"
(610 mm)
Hook
Shower Barres
Handrail Shelf
7" (178 mm)
14" (356 mm)
21" (533 mm)
Floating
Shelf
Shim
Corner
Joint
Seam
Joint
7/8"
(14 mm)
Side View
Top View
Back Wall with Joints
Shallow
Channel
Sealant
Deep Channel
Sanding Block
Back Side
Seam
Joint
KOHLER® Limited Warranty — Choreograph™ Walls and Accessories
Kohler Co. warrants all Choreograph™ products (including Choreograph™ accessories) to be free of defects in
material and workmanship during normal residential use for ten (10) years from the date of sale. If a Choreograph™
product or accessory is used commercially or is installed outside of the United States of America, Canada or Mexico,
Kohler Co. warrants the Choreograph™ product or accessory to be free of defects in material and workmanship
during normal use for three (3) years from the date of sale.
If Kohler Co’s. inspection of your Choreograph™ product or accessory discloses a defect in material or workmanship
within the applicable period of coverage stated above, Kohler Co. will, at its election, repair, replace or make
appropriate adjustment. Kohler Co. is not responsible for labor charges, installation, or other incidental or
consequential costs. In no event shall the liability of Kohler Co. exceed the purchase price of the Choreograph™
product or accessory. Damages due to improper handling, installation or maintenance are not considered
manufacturing defects and are not covered by this warranty. This warranty is valid for the original, consumer
purchaser only. Proof of purchase (original sales receipt) must be provided to Kohler Co. with all warranty claims.
To obtain warranty service, contact Kohler Co., either through your plumbing contractor, home center, wholesaler,
dealer, or E-tailer, or by calling or writing Kohler Co., Attn.: Customer Care Center, 444 Highland Drive, Kohler,
Wisconsin 53044, 1-800-4KOHLER (1-800-456-4537) from within the USA and Canada, and 001-800-456-4537 from
within Mexico, or visit www.kohler.com within the USA, www.ca.kohler.com from within Canada, or www.
mx.kohler.com in Mexico.
TO THE EXTENT PERMITTED BY LAW, ALL IMPLIED WARRANTIES INCLUDING THOSE OF
MERCHANTABILITY AND FITNESS FOR A PARTICULAR PURPOSE ARE HEREBY DISCLAIMED.
KOHLER CO. AND SELLER HEREBY DISCLAIM ANY LIABILITY FOR SPECIAL, INCIDENTAL, OR
CONSEQUENTIAL DAMAGES. Some states/provinces do not allow limitations on how long an implied warranty
lasts, or the exclusion or limitation of special, incidental or consequential damages, so these limitations and
exclusions may not apply to you. This warranty gives you specific legal rights. You may have other rights which
vary from state/province to state/province.
This is the exclusive written warranty for Kohler Co.
Troubleshooting
Symptom: A panel is not correctly adhering to
the wall or ceiling.
Recommended Action
1. Panel does not fully adhere to the wall. A. There may be vapor lock. Pull the panel out away from the wall to allow vapor to escape and press back into place.
B. Is the installation over tile? The tile should have been roughed up with sandpaper to allow a better surface for the
adhesive to grip. Remove the panel, r
ugh up the tile, apply additional adhesive and reinstall the panel.
C. Were the wall and panel surfaces cleaned before adhesive was applied? Remove the panel and clean the surfaces.
Apply additional adhesive. Reinstall the panel.
IMPORTANT! It is critical the walls and panels
are clean for a strong bond to be created by the
adhesive.
Clean the back of the panels with denatured
alcohol.
On the edges of each panel, remove excess
material and smooth any rough edges using a
sanding block.
When wall panels fit into the corner joints, sand
the cut edges for smooth fit.
Dry fit the corner joints to the back panel if
they are being installed. (See step 14 for correct
orientation.)
Dry fit the back and sidewall panels to confirm
fit. Adjust as needed.
Remove the panels. Remove the corner joint(s).
Installations Using Corner Joint(s):
Measure the height of the back panel.
Cut the corner joint to the height of the back
panel.
Apply color matched silicone sealant in the
deep channel groove on the corner joint. Apply
enough sealant to fill 1/2 of the groove.
Installations Using Corner Joint(s):
Install the deep channel of the corner joint on the
side of the back wall piece.
Repeat for the second joint if needed.
TIP: To remove excess adhesive, spray
denatured alcohol on the area to be cleaned and
onto your finger. The denatured alcohol will
help make the removal of the adhesive easier.
NOTE: Use silicone sealant if the panels are
being installed over tile. Use bath and shower
construction adhesive for other applications.
Apply construction adhesive or silicone adhesive
to the back wall panel in a circular pattern.
The beads of adhesive should be 5” (127 mm) to
7” (178 mm) apart.
Apply a bead of construction adhesive along the
top edge of the back wall panel 3/4” (19 mm)
from the edge.
Move the back wall panel into place at a slight
angle.
Push the panel against the rough wall. Press
firmly and evenly across the entire wall. The
panel should contact the rough wall along the
entire area.
TIP: When removing excess silicone sealant,
spray denatured alcohol on the area with excess
sealant and your finger.
Remove the excess sealant with your finger.
Push firmly on all surfaces of the back panel for
full adhesion.
NOTE: Bracing may be needed to hold the panel
in place depending on the wall material and
adhesive being used.
When installed over tile, use a temporary brace
to secure each wall panel in place for 48 hours to
allow full adhesion.
If corner joints are installed, fill the joint 1/2 full
of color matched silicone sealant to the shallow
channel on the corner joint seam.
NOTE: Use silicone adhesive if the panels are
being installed over tile. Use bath and shower
construction adhesive for other applications.
Apply bath and shower construction adhesive to
the side wall panel (or bottom side wall panel) in
a circular pattern. The beads of sealant should be
5” (127 mm) to 7” (178 mm) apart.
Press the side panel (bottom side panel if there
are two panels) to the joints, then push the panel
firmly against the rough wall.
NOTE: Bracing may be needed to hold the panel
in place depending on the wall material and
adhesive being used.
When installed over tile, use a temporary brace
to secure each wall panel in place for 48 hours to
allow full adhesion.
Installations With Touching Seam Joint(s):
If a seam will be installed, determine the
required length of the seam joint.
Cut the seam joint to allow enough length to
extend into the channel of the corner joint.
Cut the seam joint to the required length.
Installations With Touching Joint(s):
Trim the end of seam joint where it will meet the
corner joint.
NOTE: To trim the seam joint, a small rotary
tool with a cutting wheel is recommended.
Installations With Vertical Seam Joint(s):
Fill one channel on the wall side of the seam
joint with color matched silicone sealant.
Install the seam joint onto the installed back wall
panel.
Apply color matched silicone sealant to the
second channel of the seam joint when you are
ready to install the locker unit.
Installations With Horizontal Seam Joint(s):
Fill one channel with color matched silicone
sealant on the seam joint and install the seam
joint to the installed wall panel.
Apply color matched silicone sealant to the
second channel on the seam joint.
Install the additional panels following the same
steps.
Repeat steps 19 through 25 with the second
side of the enclosure.
If installing edge trim on the outside edges of the
panels, measure the wall panel(s) height and cut
the end caps to fit.
Apply color matched silicone sealant to the end
cap channel.
Install the end cap to the outside edge.
IMPORTANT: For better adhesion success,
allow the panels to cure 24 to 48 hours before
performing the final steps. Sealing the top and
bottom will restrict air flow, resulting in longer
curing time.
IMPORTANT! Brace the walls while the
adhesive is curing to stop the panels from
bowing outward.
Apply sealant to the top seam where the panels
meet the rough wall.
Apply sealant to the bottom seams where the
panels meet the bath or shower base.
Apply sealant to any exposed cut edges.
Install all accessories following the instructions
packed with them.
Wait 24 hours before showering or running
water.
21236601-2-C ©2015 Kohler Co.
11 12
17
22
13
18
23
16
21
14
19
15
20
24
25
27 28
26
29
30




