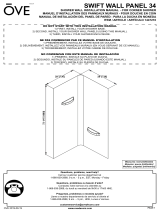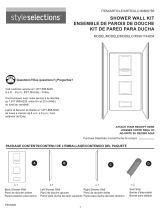
Ruban cache
8+ tubes d'adhésif de construction
non dissolvant
(adhésif à la silicone lors de l'installation
sur du carrelage)
Scie circulaire 7-1/4"
et lame à maçonnerie
Pistolet à mastic
1-2 tubes de mastic à
la silicone à 100%
couleur assortie
Cale à poncer
Plus:
• Outils de menuiserie standard
• Entretoises à ressort ou bois
(pour créer un support)
• Chevalets
• Toile de protection
• Arête tranchante arrondie 1/4"
(Optionnelle)
Perceuse et scie
cylindrique
(la taille varie)
Protection
respiratoire
Aspirateur
d'atelier
Chiffons
Outil rotatif haute
vitesse avec meule
de coupe
Alcool dénaturé
Scie sauteuse
avec lame à
grains
Barre de douche 54" (1372 mm)*
Barre de douche 40" (1016 mm)*
Barre de douche 36" (914 mm)*
Barre de douche
24" (610 mm)*
Joint de coin droit
Joint de coin gauche
Crochet
Étagère flottante
7" (178 mm)
Disposition du mur arrière
Disposition du mur latéral droit
Disposition du mur latéral gauche
Noter la disposition dans la zone ci-dessous. Noter l'emplacement du matériau
d'appui, des joints, et des murs d'accent.
Étagère flottante
21" (533 mm)
Étagère flottante
14" (356 mm)
16" (406 mm)
maximum
16" (406 mm)
maximum
16" (406 mm)
maximum
16" (406 mm)
maximum
16" (406 mm)
maximum
16" (406 mm)
maximum
16" (406 mm)
maximum
*** La planche d'appui doit s'étendre sur quatre montants.
* La planche d'appui doit s'étendre sur deux montants.
** La planche d'appui doit s'étendre sur trois montants.
Support 2x4 requis
longueur de 24" (610 mm) minimum*
Support 2x4 requis
longueur de 36" (914 mm) minimum**
Support 2x4 requis
longueur de 40" (1016 mm) minimum**
Support 2x4 requis
longueur de 54" (1372 mm)
minimum***
Attacher directement sur les montants ou le support 2x4
17-1/2" (445 mm) minimum*
Attacher directement sur le montant ou le support 2x4
longueur de 17-1/2" (445 mm) minimum*
Joint de jonction
Attacher directement sur le montant ou le
support 2x4 longueur de 17-1/2" (445 mm)
minimum*
Support 2x4 requis
longueur de 17-1/2" (445 mm)
inimum**
Casier 9"
(229 mm)
Casier
14-1/2"
(368 mm)
Garniture
de rebord
Disposition
Accessoires
Les accessoires disponibles sont illustrés. Déterminer l'emplacement d'installation
avant l'installation du mur. Installer le support de planche d'appui tel qu'indiqué.
11" (279 mm) 17" (432 mm)
16" (406 mm)
maximum
Casier
14" (356 mm)
Casier
9" (229 mm)
Côté
avant
Arrière
Joint
de jonction
54" (1372 mm)
(non illustré)
40"
(1016 mm)
36"
(914 mm)
24"
(610 mm)
Crochet
Barres de douche
Étagère de
main courante
Étagère flottante
7" (178 mm)
14" (356 mm)
21" (533 mm)
Bord coupé
Bord non coupé
Mesure du mur arrière:
Mesurer la surface d'installation pour
déterminer les dimensions de découpe pour le(s)
panneau(x).
Si des joints de coins sont installés, soustraire
1/16 (2 mm) de chaque largeur de panneau
mural pour chaque joint de coin.
Si un ou des joints de jonction sont installés,
soustraire 1/16 (2 mm) de la largeur ou de la
hauteur du panneau mural pour chaque joint de
jonction.
Mettre les lignes de découpe sur l'arrière du ou
des panneaux muraux.
Mesure des murs latéraux:
Si un ou des joints de coins sont installés,
soustraire 5/16 (8 mm) de la largeur du panneau
mural pour chaque joint de coin.
Si un ou des joints de jonction sont installés,
soustraire 1/16 (2 mm) de la largeur ou de la
hauteur du panneau mural pour chaque joint de
jonction.
Noter l'emplacement sur la poignée, la pomme
de douche, le bec de la baignoire, et les autres
composants.
Mettre les lignes de découpe sur l'arrière du ou
des panneaux muraux.
Optionnel pour les installations avec panneaux
de plafond:
ATTENTION: Risque de blessures. Installer le
panneau du plafond et laisser l'adhésif sécher
avant d'installer les panneaux muraux.
Si le plafond sera couvert avec le matériau des
panneaux, mesurer et couper le panneau du
plafond à la taille appropriée.
REMARQUE: Il est recommandé d'utiliser de
l'adhésif à base de polyuréthane pour le panneau
du plafond.
Construire un renfort ou utiliser un renfort
disponible sur le marché pour maintenir le
matériau du plafond en place pendant qu'il sèche.
Appliquer de l'adhésif de construction sur le
matériau du plafond comme sur l'illustration à
l'étape 15.
Avec un partenaire, lever avec précaution le
panneau du plafond pour le mettre en place.
Soutenir le panneau de manière serrée contre
le plafond et le laisser sécher en suivant les
instructions accompagnant l'adhésif.
REMARQUE: Dans les installations de douches
à vapeur, un plafond incliné pourrait entraîner
l'écoulement d'une condensation le long des murs.
IMPORTANT! Pour les installations avec un
joint de jonction, le bord coupé du panneau
DOIT être positionné sur le côté opposé du joint.
Le joint de jonction DOIT s'accoupler à un bord
de panneau mural non coupé et biseauté.
Si le panneau mural a déjà été coupé, utiliser
une évideuse et une arête tranchante arrondie
de 1/4” pour restaurer le biseau sur le bord du
panneau avant d'installer un joint de jonction
vertical ou horizontal.
Positionner le panneau mural arrière tourné vers
le bas sur un stand ou des chevalets recouverts
d'un matériel de protection.
IMPORTANT! Il est recommandé de couper le
panneau à l'aide d'une scie électrique et d'une
meule abrasive, ou d'une lame à maçonnerie
abrasive.
Couper le panneau aux dimensions requises.
Utiliser une scie sauteuse munie d'une lame à
grain pour les découpes de contours.
Répéter avec tous les panneaux muraux latéraux.
À partir du côté avant du panneau, utiliser une
scie-cloche pour découper les trous pour les
vannes et autres composants de douche.
IMPORTANT! Si l'on installe une unité de
casier de 9” (229 mm) ou 14” (356 mm), suivre
les instructions accompagnant cette unité. Ne
pas utiliser ce guide d'installation.
REMARQUE: Les mains courantes, les crochets
à vêtements et les étagères doivent être
supportées à l'arrière par un montant 2x4.
Déterminer quels accessoires seront installés.
Installer la plomberie de raccordement pour les
composants de la baignoire et de la douche.
Installer un support arrière pour tous
les accessoires qui exigent un support
supplémentaire en suivant les instructions
accompagnant l'accessoire.
Noter les emplacements du support arrière sur
le diagramme ci-dessus.
IMPORTANT! Il est recommandé d'utiliser
du matériau de support de panneau mural
hydrofuge.
Inspecter les montants pour vérifier qu'ils sont
d'aplomb. Les montants doivent être compris
dans un rayon de 3/8" (10 mm) de l'aplomb.
Utiliser des cales si nécessaire afin d'assurer que
les murs sont d'aplomb ou qu'ils sont compris
dans un rayon de 3/8” (10 mm) de l'aplomb.
Déterminer si des joints verticaux ou
horizontaux seront présents au-delà des
emplacements de coins.
Commander des joints de jonction optionnels
selon les besoins.
Déterminer si une garniture de bordure sera
installée.
Commander une garniture de bordure
optionnelle selon les besoins.
Panneaux muraux avec joints optionnels
K-97600, K-97601, K-97603, K-97604, K-97605, K-97606, K-97607, K-97608, K-97609, K-97610, K-97611, K-97612,K-97613, K-97614, K-97615, K-97616, K-97617, K-97618, K-97619, K-97620
REMARQUE: Installer les joints de coins pour offrir une vue esthétique
lorsque le mur est hors d'aplomb à moins de 3/8” (10 mm), ou si les
panneaux sont coupés de manière inégale.
Les murs de raccordement existants doivent être compris dans un rayon de
3/8" (10 mm) de l'aplomb. Caler selon les besoins.
Utiliser un mastic à la silicone de couleur assortie dans les joints afin de le
faire correspondre le plus possible à la couleur des murs.
Inspecter tous les joints, ainsi que les parois et les accessoires pour vérifier
que la couleur est adéquate avant de commencer l'installation.
Recouvrir la base de la douche avec une toile de protection ou un autre
matériel de protection pour éviter des dommages.
Suivre les instructions relatives à l'adhésif de construction et au mastic à la
silicone et à celles concernant l'application et le temps de prise.
Inspecter tous les composants pour y rechercher des dommages éventuels,
après les avoir déballés, et avant l'installation.
Une toupilleuse peut être utilisée pour couper les parois. La mèche de la
toupilleuse s'émousse rapidement.
Si les panneaux sont installés sur du carrelage déjà présent, frotter le
carrelage avec du papier abrasif de grain 100 afin de fournir une meilleure
surface pour le contact adhésif.
31236601-2-D
1236601-2-D
Instructions d'installation et d'entretien
Noter le numéro de modèle sur le carton d'emballage à titre de référence.
Nº du modèle:______________
Outils requis Plan de raccordement
2 3 4
7 86 9
5
10
USA/Canada: 1-800-4KOHLER
Mexique: 001-800-456-4537
1
IMPORTANT! De la poussière sera générée lors de la découpe des
panneaux muraux. La découpe des panneaux doit être effectuée à l'extérieur
ou dans une zone bien ventilée.
IMPORTANT! Pour obtenir les meilleurs résultats possibles, couper les
murs à l'aide d'une lame à maçonnerie et d'une lame de scie circulaire. Ne
pas utiliser une lame dotée de dents.
IMPORTANT! Si les panneaux muraux ont des motifs, étaler les panneaux
avant de couper et déterminer la disposition souhaitée.
IMPORTANT! Laisser ce manuel pour l'utilisateur final.
Lire ces instructions avant d'installer ou d'utiliser ce produit.
AVERTISSEMENT: Risque de blessures graves. Lors de la découpe
des panneaux muraux, suivre les mesures de sécurité appropriées, et
inclure l'utilisation d'une protection respiratoire.
ATTENTION: Risque de blessures graves. Toujours porter des
lunettes de sécurité pendant la découpe et le perçage.
ATTENTION: Risque de blessures. S'il sera recouvert du matériau de
panneau mural, le plafond devra être installé avant les panneaux
muraux. Laisser assez de temps pour l'installation du plafond, afin que
celui-ci sèche avant de poser les panneaux muraux; sinon le plafond
pourrait tomber pendant l'installation, ce qui créerait des blessures.
ATTENTION: Risque d'endommagement du produit. Les panneaux
muraux doivent être à la température ambiante avant d'être coupés.
Attendre que la température se soit stabilisée si les murs étaient
entreposés à l'extérieur, dans un climat froid.
ATTENTION: Risque d'endommagement du produit. Une exposition
prolongée à la lumière ultraviolette endommagera la finition sur les
panneaux muraux.
kohler.com






