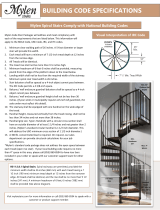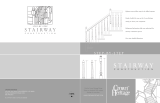
3 www.mylenstairs.com
IMPORTANT MESSAGE
On behalf of everyone at Mylen Stairs, we would like to thank you for your purchase of one of our products. This
product is designed and manufactured in the USA. This stair comes with an Installation Manual. It is important that
you read and fully understand this manual prior to installation. Following the steps exactly as specified in the
manual will ease installation and reduce the amount of time necessary to complete the process. Keep this
manual even after the installation process has been completed. Understand how to use tools that may be
required during the installation process. Observe all safety warnings called out in this manual. Make sure those
who may install this product for you understand this manual as well as you do.
Mylen Stairs
106 GP Clement Drive
Collegeville, PA 19426
Table of Contents
Preparing for Installation . . . . . . . . . . . . . . . . . .
Checking the Handrail Curvature . . . . . . . . .
Parts & Hardware . . . . . . . . . . . . . . . . . . . . . . . .
Pulling the Handrail into a Spiral . . . . . . . . . .
Center Column Assembly . . . . . . . . . . . . . . . .
Aluminum Handrail Installation . . . . . . . . . . . .
Platform and Base Installation . . . . . . . . . . . . .
Vinyl Handrail Installation . . . . . . . . . . . . . . . .
Adjustable Tread and Baluster Installation . . .
Center Baluster Installation . . . . . . . . . . . . . . .
Bottom Baluster Installation . . . . . . . . . . . . . . . .
Platform Rail Installation . . . . . . . . . . . . . . . . .
Aluminum Handrail Forming. . . . . . . . . . . . . . . .
NOTICE !!!
Unauthorized modifications may present extreme safety hazards and could also result in injury or product
damage. Mylen Stairs strongly warns against, rejects and disclaims any modifications, add-on accessories or
product alterations that are not designed, developed, tested and approved by Mylen Stairs’ Engineering
Department. Any Mylen Stairs product that is altered, modified or changed in any manner not specifically
authorized after original manufacture – including the addition of “aftermarket” accessories or component parts
not specifically approved by Mylen Stairs – will result in the Mylen Stairs warranty being voided. Any and all liability
for personal injury and/or property damage caused by any unauthorized modifications, add-on accessories or
products not approved by Mylen Stairs will be considered the responsibility of the individual(s) or company
designing and/or making such changes. Mylen Stairs will vigorously pursue full indemnification and costs from any
party responsible for such unauthorized post-manufacture modifications and/or accessories should personal
injury and/or property damage result.
This symbol means:
ATTENTION! BECOME ALERT!
Your safety and the safety of others is involved.
Signal word definitions:
The signal words below are used to identify levels of
hazard seriousness. For your safety and the safety of
others, read and follow the information given with these
signal words and/or the symbol shown above.
WARNING indicates a potentially hazardous situation which,
if not avoided, COULD result in death or serious injury.
CAUTION indicates a potentially hazardous situation which, if
not avoided, MAY result in minor or moderate injury. It may
also be used to alert against unsafe practices or property
damage.
DANGER indicates an imminently hazardous situation
which, if not avoided, WILL result in death or serious injury.
CAUTION used without the safety alert symbol indicates a
potentially hazardous situation which, if not avoided, MAY
result in property damage

























