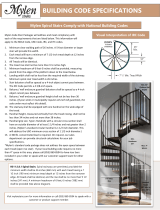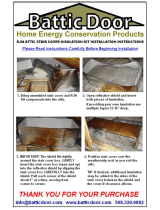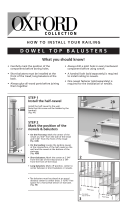
_________________________________
Page 7
Staircase Footprint
One of the first questions that homeowners have when considering a spiral
stair is, “How much space will I need to install a spiral stair?” There is no set
space requirement, it all depends on your unique space needs.
Your spiral stair’s footprint is another way of saying the amount of space the
staircase will take up in your home. Because your stair’s diameter is the total
width of your stair, it will also determine the footprint. The smallest spiral
stair diameter that we offer is 3'6”, which translates to a 42” x 42” footprint.
From here, the footprint will increase in 6” increments like the diameters.
Determining your spiral stair’s footprint can help you find the best size spiral staircase for your design.
Often times, a customer wants to tuck their spiral stair into a corner against the wall and isn’t sure how
much space they truly have for their stair.
If you think a 3’6” stair is the right fit for your space, mark a 42 inch by 42 inch space on the floor with tape.
The area that you mark will essentially be the footprint of the stair and it will give you an accurate idea of
how the stair will fit in your space.
Clear Walking Space
While going through a hole in the floor is a common
application for spiral stairs, many of our customers install
their Mylen spiral staircase at the face of a loft or deck. If
that is the case, you will want to think about two things:
your desired clear walking space and whether you want
to meet building code.
When we talk about “clear walking space,” we are
focusing on the physical area you have to walk up and down the stairs. One of
the major benefits of a spiral staircase is the large surface of each step in a
small space. This amount of clear walking space is determined by your stair’s diameter. Starting at a 3’6”
diameter, your clear walking space will increase by 3” for every 6” of additional diameter.
It can be hard to envision these measurements without physically seeing them. A quick trick to seeing your
clear walking space is to use a sliding door in your home. Slide open your door to match the clear walking
space for your diameter. For instance, if you choose a 3’6” diameter, open your door exactly 17”. This 17”













