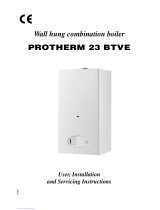
13
TOP OUTLET FLUE INSTALLATION
Top outlet flue - kit 86151 see diagram 18, is 1000 mm long
and comprises:
- Outer pipe....................................................................... A
- Inner pipe ........................................................................ B
- External rubber sealing collar ........................................C
- Flue elbow ....................................................................... D
- Internal flange ................................................................ E
- 'O' rings ............................................................................. F
- Screws ............................................................................ G
- Rubber collar .................................................................. H
- Clamp and seal ............................................................... I
- Gasket .............................................................................. J
A - Flue to rear of boiler
• Mark correct position of hole from template.
B - Flue to side of boiler
• Mark horizontal centre line for hole on rear wall. Extend
horizontal centre line to side wall and mark vertical centre
line of flue hole as shown in diag. 12.
Under normal circumstances, it will be possible to gain ac-
cess to the outside of the building to fit the flue terminal
assembly. Where outside access is not possible e.g. high
rise buildings, the flue terminal can be fitted from inside the
building only if required.
Note : When cutting flue hole and when extending flue
centre line to a side wall, remember that the flue system
must have a fall of about 35 mm per metre of flue DOWN-
WARD AWAY FROM the boiler. There must NEVER be a down-
ward incline towards the boiler.
Cutting the flue hole
• Making allowance for the slope of the flue, cut hole in
external wall, preferably using a core drill.
For installations with internal and external access - Use a
105 mm diameter core drill.
For installations with internal access only - Use a 125 mm
diameter core drill.
Important: Before cutting hole for flues to rear of boiler, al-
ways cover fixing jig to make sure it is not damaged.
Hab 210b
Diagram 17
A
B
C
J
H
D F
E
G
I
Diagram 18
Pho 422
ee
a
a
X
X
Table 2 : Number of extension kits required
Flue option Dimension 'X' No. of
extension kits
Side flue 1081 to 1811 mm 1
(left or right) 1812 to 2542 mm 2
Flue Cutting length (mm)
Flue option outer pipe inner pipe Comments
Top outlet e + a + 125 e + a + 202 maximum
Side flue to distance 'X' without
(left or right) extension 1080 mm
Calculation of flue cutting lengths
• Measure wall thickness e (mm), see diagram 17.
• For side flues, measure distance from inside face of side
wall to centre line of flue and subtract 205 mm for both
right and left hand flues to get dimension a (mm).
• Refer to table 1 for cutting lengths of both inner and outer
flue pipes for each of the various flue options available.
Important: All flue cutting lengths must be measured from
the terminal end of the flue pipes, see diag. 15.
When the dimension X measured on site is greater than that
given in table 1, a flue extension kit will be required, refer to
table 2 for details.
Extended flue
The horizontal flue is extended by using one or more of the
1000 mm extension pipes, Saunier Duval part number 85091.
These are connected together by push fit type joints, clamps
and seals.
Calculation of flue cutting lengths for extended flue
• Using the correct number of extension kits as table 3,
measure dimensions a and e, see diagram 17.
Important: All cutting lengths should be measured from the
push fit end of the extension pipe. Do not leave any burrs or
sharp edges on the cut ends of the pipes.
Table 3 :
Extended Flue Cutting length (mm)
Flue option outer pipe inner pipe Comments
Top outlet e + a + 877 e + a + 800 maximum
Side flue to distance 'X' without
(left or right) extension 1080 mm
Installation of flue assembly
• Fit rubber sealing collar (C) into groove at the outer end
of pipe (A), see diagram 18.
• Fit outer pipe (A) into wall with the groove to the outside.
• Pull pipe inwards to bring rubber sealing collar hard up
against external wall, see diagram16.
• Fit internal plastic flange (E) onto outer pipe. Push along
the pipe until engaged against internal wall.
• From inside, insert inner pipe (B) into outer pipe.
• Fit both 'O' rings (F) into the flue elbow (D), one at the
inlet, one at the outlet. By necessity, they are a loose fit,
apply a small amount of silicone grease to each 'O' ring
when fitting.
Important: If the flue has been cut, ensure that there are no
burrs that could damage the 'O' ring.
• Remove the backing from the self adhesive gasket (J)
and carefully fit gasket to base of flue elbow.
• Fit elbow onto boiler and secure with the four screws
(G).
• Take hold of inner flue, twist clockwise and push gently
onto the elbow outlet taking care not to tear the 'O' ring.
• Fit clamp and seal (I) onto outer pipe ensuring a good
seal.
Table 1 :





















