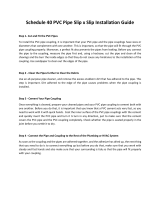
Form I-SHH-V, P/N 257037R3, Page 11
Clearances to Horizontal Vent Terminal
Structure
Minimum Clearances for Vent Terminal Location (all
directions unless specied)
Forced air inlet within 10 ft (3.1M)* 3 ft (0.9M) above
Combustion air inlet of another appliance 6 ft (1.8M)
Door, window, or gravity air inlet (any building
opening)
4 ft (1.2M) horizontally
4 ft (1.2M) below
1 ft (305mm) above
Electric meter, gas meter ** and relief equipment
U.S. - 4 ft (1.2M) horizontally
Canada - 6 ft (1.8M)
Gas regulator ** 3 ft (0.9M) horizontally
Adjoining building or parapet 6 ft (1.8M)
Adjacent public walkways 7 ft (2.1M) above
Grade (ground level) 3 ft (0.9M) above***
*Does not apply to the inlet of a direct vent appliance. **Do not terminate the vent directly above a gas meter or
service regulator. *** Consider local snow depth conditions. The vent must be at least 6” (152mm) higher than
anticipated snow depth.
2. Install the vent pipe and combustion air pipe runs (from the heater to near the
location selected through the wall).
• Use the type of pipe specied in Paragraph.2.1, page 3.
• Comply with the requirements in Paragraph 2.2 and 2.3, pages 3-5, when attach-
ing pipes to the heater and installing the condensate drain connection in the vent.
• Overall vent length must comply with the table in Paragraph 2.1, page 3
• Make all joints according to the instructions in Paragraph 2.4 page 5-7. Extend
the runs close to the wall location selected in Step 1 above. Provide 1/4” per foot
(6mm per 305mm) downward pitch of the vent pipe toward the heater for
condensate to drain (NOTE: The vent pipe will extend through the wall after the
concentric adapter box is installed. The indoor combustion air pipe will end at the
concentric adapter box.)
• Support pipes as required in Paragraph 2.5, page 7.
3. Prepare a 9” diameter clearance hole through the outside wall for the 8” diam-
eter combustion air pipe.
Outside wall construction thickness should be 1” (25mm) minimum and 48” (1219mm)
maximum. Position the box against the wall. Being sure that the location and box
orientation are correct, mark the location where the combustion air pipe will extend
through the wall. Cut a 9” diameter hole so that the 8” pipe will be centered through
the 9” opening.
4. Prepare the concentric adapter box.
4a) Determine the length of the 8” diameter combustion air pipe and attach it to
the box.
Comply with the requirements in FIGURE 11. Determine the length of the pipe by
measuring the wall thickness, plus 4 to 16” (102-406 mm) beyond the wall, minus the
width of the pipe crimp which will be cut off.
So that the 8” inlet air guard will t properly, cut the crimp off the end of the combus-
tion air pipe. Turn the combustion air pipe so that the seam will be toward the top side
of the box and slide it on the collar. Attach the combustion air pipe to the collar with
sheetmetal screws. Seal the joint and seam with sealant or tape.
4b) Drill a drain hole. On the bottom side of the pipe, mark a location that will be out-
side between the end of pipe and the building (about 2/3 of the distance from the end
of the pipe to the edge of the building) when the box is installed. Drill a 1/2” diameter
drain hole in the pipe at that location.























