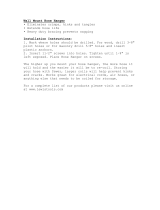
SYSTEM REQUIREMENTS
REFRIGERANT CHARGE
ELECTRICAL REQUIREMENTS
Notes: 1) System must be on a single dedicated circuit.
2) Main power is supplied to the outdoor unit.
3) Use table above to size over current protection.
4) Follow all local building codes and NEC (National Electrical Code) regulations.
Interconnecting Cable: Recommended cable - 14/4 AWG stranded bare copper conductors THHN 600V unshielded wire
Note: Use shield cable if installation is in close proximity of RF and EMI transmitting devices.
Unit Size (BtuH)
Liquid Line
in(mm)
Suction/Gas Line
in(mm)
18,000
Port A 1/4 (6) 3/8 (9.5)
Port B 1/4 (6) 3/8 (9.5)
Port A 1/4 (6) 3/8 (9.5)
24,000 Port B 1/4 (6) 3/8 (9.5)
Port C 1/4 (6) 3/8 (9.5)
Port A 1/4 (6) 3/8 (9.5)
30,000
Port B 1/4 (6) 3/8 (9.5)
Port C 1/4 (6) 3/8 (9.5)
Port D 1/4 (6) 3/8 (9.5)
Port A 1/4 (6) 3/8 (9.5)
36,000
Port B 1/4 (6) 3/8 (9.5)
Port C 1/4 (6) 3/8 (9.5)
Port D 1/4 (6) 3/8 (9.5)
Port E 1/4 (6) 3/8 (9.5)
Port A 1/4 (6) 3/8 (9.5)
Port B 1/4 (6) 3/8 (9.5)
42,000 Port C 1/4 (6) 3/8 (9.5)
Port D 1/4 (6) 3/8 (9.5)
Port E 1/4 (6) 3/8 (9.5)
Unit Size Max Total Pipe
Min
Equivalent Max Equivalent Max Elev btwn Max Elev btwn
(BtuH) Length ft(m) Pipe Length ft(m) Pipe Length ft(m) IND Units ft(m) IND& OTDUnits ft(m)
18,000 65 (20) 10 (3) 33 (10) 33 (10) 33 (10)
24,000 197 (60) 10 (3) 65 (20) 33 (10) 33 (10)
30,000 230 (70) 10 (3) 82 (25) 33 (10) 49 (15)
36,000 246 (75) 10 (3) 82 (25) 33 (10) 49 (15)
42,000 246 (75) 10 (3) 82 (25) 33 (10) 49 (15)
Unit Size
Voltage
Min Circuit Max Overcurrent Main Power
(BtuH) Amps (MCA) Protection (MOP) Wire Size (AWG)**
18,000 208/230v - 1ph 60hz 15 25 12
24,000 208/230v - 1ph 60hz 22 35 8
30,000 208/230v - 1ph 60hz 19 30 10
36,000 208/230v - 1ph 60hz 23 35 8
42,000 208/230v - 1ph 60hz 24 40 8
**Main power wire from electrical panel to outdoor unit. AWG based on 240VAC Single Phase, 100 ft. distance 1-way, max. 5% allowable voltage drop.
REFRIGERANT PIPE LENGTHS
Unit Size Refrigerant Factory System Max Pipe Length w/out Additional
(BtuH) Type Charge oz(kg) adding Refrig ft(m) Charge oz/ft (g/m)
18,000 R-410A 56.5 (1.6) 33 (10) 0.2 (20)
24,000 R-410A 77.6 (2.2) 98 (30) 0.2 (20)
30,000 R-410A 98.7 (2.8) 131 (40) 0.2 (20)
36,000 R-410A 128.8 (3.65) 131 (40) 0.2 (20)
42,000 R-410A 128.8 (3.65) 131 (40) 0.2 (20)
4





















