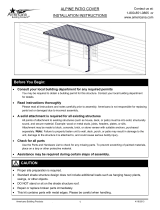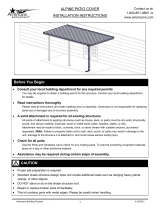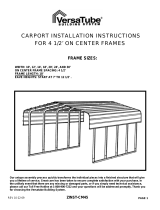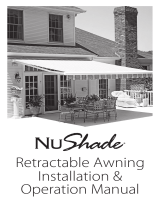Page is loading ...

ORLEANS AWNING
INSTALLATION INSTRUCTIONS
Contact us at:
1-888-442-2928 or
www.americana.com
Recommended Tools:
Before You Begin:
Note on Masonry Units:
Note on Caulk and Sealing:
Note on Electric Drills:
Note on Cutting and Drilling:
Saftey Glasses, Tape Measure, Carpenters Level, Framing Square, Hex Head Nut Drivers,
Chalk Line, Electric Drill w/ Bits, Pliers, Metal Hack Saw, Silicone Caulking,
Regular and Phillips Screw Drivers
1) Please read all instructions and notes carefully. Check the Parts List or Bill of Materials for
any missing parts and gather necessary tools. To prevent scratching of painted materials,
place on a tarp, paper, or other protective material.
2) You may be required to obtain a building permit for this structure from your local building
authority. Contact your local building department for details.
3) Note that this shade structure is not designed to carry additional loads such as hanging
heavy plants, swings, people, or other objects.
If securing to stone, concrete, or other masonry unit, a masonry drill and bits may be required.
You may also be required to purchase masonry anchor bolts, as the 1-1/2" lag screws
provided will not be sufficient.
We strongly recommend using a high grade sealant, such as our 100% Silicone Caulk and Sealant.
Caulking should be applied uniformly without skips. A poor caulking job can cause leaks.
We recommend lowering the speed of your drill during this installation. Installing Tek screws
at a high rpm may cause the Tek screws to become damaged or break during installation.
Cutting and drilling will cause metal shavings. These shavings must be carefully removed by
sweeping or brushing. If this is not done, the metal shavings will quickly rust and stain the
surface finish.
Rev. - 5/04/2012

4. Flashing
Part Code: 30180
3. Roof Panel
Part Code: 30121
1. 1" Square Tube
Part Code: 11699
7. Top Middle Bracket
Part Code: 50205 / 50206
5. Top End Bracket
Part Code: 50203 / 50204
2. Scroll Brace
Part Code: 30378
11. Z Wall Bracket
Part Code: 50177
6. Bottom End Bracket
Part Code: 50207
13. Center Brace Mounting
Bracket
Part Code: 50199
12. Center Brace
Part Code: 11699
17. 1/4" x 1-1/2" Slotted Pan
Head Machine Screw
Part Code: 20407
16. 1/4" x 1-1/2" Lag Screw
Part Code: 20423
18. 1/4" x 2" Truss Head
Machine Screw
Part Code: 20402
21. 3/16" Wing Nut
Part Code: 20561
22. #8 x 1/2" Hex Head
#2 Tek Screw
Part Code: 20106
23. #14 x 3/4" Hex Head
#3 Tek Screw
Part Code: 20151
20. 3/16" x 1" Pan Head
Machine Screw
Part Code: 20661
19. 1/4" Square Nut
Part Code: 20503
8. Bottom Middle Bracket
Part Code: 50208
14. Center Brace Wall Bracket
Part Code: 11701
10. Scroll Wall Bracket
Part Code: 50165
9. Scroll J Bracket
Part Code: 50176
15. 3/8" x 3" Lag Screw
Part Code: 20703
ORLEANS AWNING
PARTS LIST
Contact us at:
1-888-442-2928 or
www.americana.com

ORLEANS AWNING
INSTALLATION INSTRUCTIONS
Contact us at:
1-888-442-2928 or
www.americana.com
STEP 1
STEP 2
-Determine and mark the location of the awning on the existing structure. Position the Z Wall Brackets spaced evenly along the
width of the awning. Attach the Z Wall Brackets to the existing structure using (1) 3/8" x 3" lag screw per bracket, or other
appropriate anchor depending on wall type.
NOTE: Awning must be attached to a solid structural support. Do not attach awning to sheeting, siding, flashing, or any other
non-structural surface.
-Once the Z Wall Brackets are in place and secured, position the upper width tube (Top End Brackets and Top Middle Brackets
pre-attached) in the brackets and attach using (2) #8 x 1/2" Hex Head #2 Tek screws per bracket.
-Once the upper width tube is in place and secured, attach either the right or left end projection tube (Bottom Middle Brackets
pre-attached on one side only) to the upper width tube using (2) 1/4" x 1-1/2" machine screws. Repeat for opposite side.

ORLEANS AWNING
INSTALLATION INSTRUCTIONS
Contact us at:
1-888-442-2928 or
www.americana.com
STEP 3
STEP 4
-Attach a Scroll Brace under each end projection tube using (2) Scroll J Brackets, (2) 3/16" x 1" machine screws with wing nut,
and (2) #8 x 1/2" Hex Head #2 Tek screws per Scroll Brace. Attach the Scroll Brace to the existing structure using (2) Scroll
Wall Brackets and (4) 1/4" x 1-1/2" lag screws.
-Attach two pan support tubes (no brackets pre-attached) to a middle projection tube (Bottom Middle Brackets pre-attached on
both sides) using 1/4" x 1-1/2" machine screws.

ORLEANS AWNING
INSTALLATION INSTRUCTIONS
Contact us at:
1-888-442-2928 or
www.americana.com
STEP 5
STEP 6
-Position the middle projection tube / pan support tube assembly against the end projection tube. Attach the middle projection
tube to the upper width tube using 1/4" x 1-1/2" machine screws. Attach the pan support tube to the end projection tubes as
shown in Step 4 using 1/4" x 1-1/2" machine screws.
-Repeat Steps 5 and 5 for each middle projection tube and pan support tube.
-Attach the lower width tube (Bottom End Brackets and Bottom Middle Brackets pre-attached) to the end projection tubes and
middle projection tubes using 1/4" x 1-1/2" machine screws.

ORLEANS AWNING
INSTALLATION INSTRUCTIONS
Contact us at:
1-888-442-2928 or
www.americana.com
STEP 7
STEP 8
-Wherever a Center Brace is required, attach to the middle projection tube with (2) Center Brace Mounting Brackets using
(3) 1/4" x 1-1/2" machine screws. Then attach to the existing structure with the Center Brace Wall Bracket using (2) 3/8" x 3"
lag screws and (1) 1/4" x 2" machine screw.
-With the frame completely assembled, position the first roof panel at either end of the awning so that the female lock is flush
with the edge of the end projection tube and the front of the roof panel is flush with the edge of the lower width tube.
-Attach the roof panel to the lower width tube and the pan support tube using (6) #14 x 3/4" Hex Head #3 Tek screws.
-Position the next roof panel and snap the lock with the previous roof panel. Attach and repeat for each roof panel.
NOTE: Be sure to maintain 18" center-to-center spacing of the roof panel locks.

ORLEANS AWNING
INSTALLATION INSTRUCTIONS
Contact us at:
1-888-442-2928 or
www.americana.com
STEP 9
ASSEMBLY COMPLETED
-Once all roof panels are installed, position the flashing at the top of the awning. Attach the flashing to the existing structure
using 1/4" x 1-1/2" lag screws at 12" - 16" on center, depending on wall stud location.
-Attach the flashing to the lock of each panel using #14 x 3/4" Hex Head #3 Tek screws.
Other Products Available From Americana: Fabric & Aluminum Awnings - Carports -
Patio Covers - Pergolas - Room Enclosures - Park Shelters
/






