MetalTech M-MF6060PS-A User manual
- Category
- Equipment cleansing kit
- Type
- User manual

ExtErior Scaffolding
SEt Up inStrUctionS
Adjust the nuts of the levelling jack, starting at the highest point of the ground level.
The nuts at the highest ground level should be set to 3-6 in. from the top of the sill,
depending on the slope. Place the rst frame onto the base at the highest point.
Connect the rst cross brace to the frame. Allow the frame to lean slightly forward
and rest on the sill while you prepare for the next frame to be installed.
Install the second frame onto the levelling jack. Secure
the rst cross brace to the second frame.
Install the second cross brace to both frames. Next, you need to level and plumb the
scaffolding. Start at the highest point of the scaffolding. If possible, use the levelling
jack to bring the highest corner down closer to the sill. Next, bring all four corners
up to that point. If the bottom cross braces of each frame are level with each other,
then frames should also be plumb. Install the diagonal brace to keep the scaffolding
square. Check the level again and plumb if necessary. Fasten the levelling jack to the
sills with either nails or screws.
Install the deck, which may be an all aluminium platform or with wood deck or
scaffold planks. If using wooden planks, they must extend beyond the supporting
points at least 6 in. but not more than 12 in. . Secure the deck so it cannot move.
Install the guardrail posts onto the coupling pins seated in the top of the frames. Put a
pig tail lock through the top and bottom of each coupling pin to avoid any separation.
Attach the guardrails to the posts on all the exposed sides.
Select and prepare the ground area. Place suitable sills and make sure there are no
holes under the sills. Select the equipment you need and place it near the work area.
Put the adjustable levelling jack plates on the sills in the location that matches your
scaffold dimensions. Do not secure the bases to the sills at this step.
Install toeboards as required. The gap between the bottom of the toeboard
and the top of the platform must not be more than 1/2 in.
1
2
3
4
5
6
7
8
Scaffolding should be erected by at least two people. One person should be knowledgeable in erecting
scaffolding to supervise the work. These step-by-step instructions are only a general guide. The following
example is based on building a scaffolding that is 7 x 5 ft. by 1 frame high.
SET UP VIDEO
SCAN THIS CODE TO WATCH OUR SET UP VIDEO
(HTTP://MOBILE.METALTECH.CO/SETUP)
ExtErior Scaffolding - SEt Up inStrUctionS
WWW.METALTECH.CO 1 800 363-7587

ExtErior Scaffolding
SafEty guidElinES
RequiRements foR access fRame
scaffolding
dismantled by qualied workers or under
the direct supervision of a qualied person.
The qualied person must ensure that the
erection is carried out properly, and that
the correct components and materials are
being used. All equipment must be inspected
before use to ensure that it is in good repair
and suitable for the intended use.
support the load of scaffolding, workers, and
materials. Sills and base plates are required
on any soil or unstable ground condition, or
where any levelling adjustment is needed.
The sill must be sound, rigid, and capable
of supporting the maximum loads without
settlement or deformation.
the limits specied by the local regulation.
spaced to adequately support the loads.
separate, locking pins must be used and the
components secured. Uplift might be caused
by the action of wind on a secured deck or
by the leverage action of a cantilever side
bracket on the scaffolding. All joints must
be pinned on rolling scaffoldings and free-
standing towers.
tower, the platform height must not exceed
three times its smallest base dimension (3 to
1 rule).
be effectively guyed or secured to a building
or structure to prevent overturning. The guying
of a scaffolding may require the direction of a
professional engineer.
sides of the platform where a person could
fall a distance of 10 ft. or more. The top
rail must be placed 40-44 in. above the
work surface. An intermediate rail must be
placed halfway between the top rail and
the toeboard, if one is provided, or halfway
between the top rail and the work surface if
no toeboard is provided.
sides of a platform where it is possible for
tools and or materials to roll off. The top of
the toeboard must be at least 4 in. above the
platform. If loose materials are to be stacked
above the height of the toeboard, then the
toeboard must be increased in height or
mesh panels must be installed to prevent
materials from falling off the scaffolding.
BefoRe eRecting access fRame
scaffolding
example, light duty (one or two workers;
painting a wall), or heavy duty (several
tradespersons, with large and heavy materials
erected in one operation or as the work
from the scaffolding, workers, and materials
or enclosed as a protection against the
vertical ladder, built-in stairway, or direct from
calculations for the total anticipated loading
and possibly design the scaffolding and the
ground surface, height restriction (3 to 1 rule)
hazards when moving (such as power lines,
projections from the building, and potholes).
equipment inspection
Not split or rotten.
kinks or dents in the top or bottom cross-
order. Coupling pins in place and secured to
the frame.
with no bent ends. Pivot connection in good
working order. No excessive rust.
notches, protruding nails, excessive warping.
No contamination that may affect the integrity
of the plank, such as oil, chemicals, and burns.
(If you have any doubts about the strength of
the plank, you may need to have it load-
tested).
No burns or broken ends. If upper surface
has non-skid coating, no rot or plywood
separation on underside.
not distorted. No cracks in welds. No dents,
kinks, or any signs of abuse.
excessive rust.
no damage.
levelling jack is attached to the top of the
caster. No thread damage. No curling or
warping of the base plate. Adjusting nut is a
tight t.
equipment in the frame structure. Damaged
equipment should be tagged and marked as
not t for use. Inform the supervisor so that
others do not use it.
The producT or assembly varianTs shown in These insTrucTions for assembly and use may be subjecT To local
regulaTions. The producT user bears The responsibiliTy for compliance wiTh such regulaTions, if There is a con-
flicT beTween This guidelines and The local regulaTions, local regulaTions shall supersede These guidelines.
ExtErior Scaffolding - SafEty gUidElinES
-
 1
1
-
 2
2
MetalTech M-MF6060PS-A User manual
- Category
- Equipment cleansing kit
- Type
- User manual
Ask a question and I''ll find the answer in the document
Finding information in a document is now easier with AI
Related papers
-
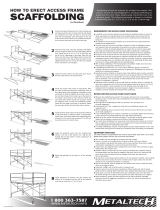 MetalTech M-MLS User manual
MetalTech M-MLS User manual
-
MetalTech M-MFS606084AK3 User manual
-
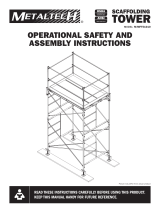 MetalTech M-MFT5710-A User manual
MetalTech M-MFT5710-A User manual
-
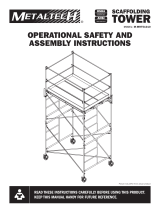 MetalTech M-MRT51010 User manual
MetalTech M-MRT51010 User manual
-
MetalTech M-MFS606084AK3 Operating instructions
-
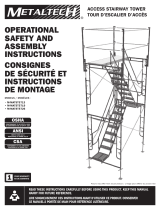 MetalTech M-MATST5726 User manual
MetalTech M-MATST5726 User manual
-
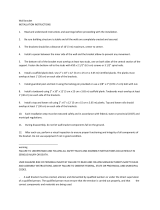 MetalTech M-MWB42 User manual
MetalTech M-MWB42 User manual
-
Guardian Fall Protection 2024 Operating instructions
-
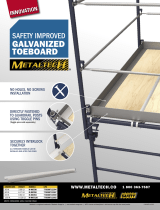 MetalTech M-MGT84 User manual
MetalTech M-MGT84 User manual
-
 MetalTech I-CISCWB User manual
MetalTech I-CISCWB User manual
Other documents
-
PRO-SERIES 804607 User manual
-
Buffalo GSBP Owner's manual
-
Edsal PT3060 Operating instructions
-
Buffalo GSAL6 Owner's manual
-
Guardian Stacker Bracket Toe Board Attachment Operating instructions
-
FLEXIHIRE Aluminium Scaffold Hire Biloela User manual
-
PRO-SERIES GSM4BF Owner's manual
-
PRO-SERIES 803051 User guide
-
Fortress HD0418DO Operating instructions
-
Bon Tool 14-280 User manual








