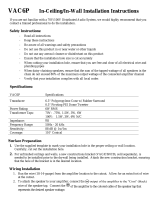
DESCRIPTION OF SPEAKERS COVERED IN THIS MANUAL
SC Pro Commercial 8
Features an 8" polypropylene cone woofer, 1" pivoting dome tweeter, WavePlane™ tweeter bafe, wide-coverage, ported
design, and a built-in multi-tap transformer, capable of handling 8 ohm or 70V/100V systems. The SC Pro Commercial 8 is
ideal for large commercial applications.
SC Pro Commercial 6
Features an 6
1
⁄2" polypropylene cone woofer, 1" pivoting dome tweeter, WavePlane™ tweeter bafe, wide-coverage,
ported design, and a built-in multi-tap transformer, capable of handling 8 ohm or 70V/100V systems. The SC Pro Commercial
6 is ideal for mid-size commercial applications.
SC Pro Commercial 4
Features an 4
1
⁄2" polypropylene cone woofer,
1
⁄2" pivoting dome tweeter, WavePlane™ tweeter bafe, wide-coverage,
ported design, and a built-in multi-tap transformer, capable of handling 8 ohm or 70V/100V systems. The SC Pro Commercial
4 is ideal for small commercial applications.
SC Pro Commercial Sub 8
Features an 8" polypropylene cone woofer, wide-coverage, ported design, and a built-in multi-tap transformer, capable of
handling 8 ohm or 70V/100V systems. The SC Pro Commercial Sub is ideal for enhancing bass in any commercial applica-
tion.
INSTALLATION & WIRING
Because access above the ceiling is not always feasible, the installation process has been designed so that it can be done
from beneath the ceiling. Follow the simple steps below for a professional installation:
1. Check for Obstructions. Before confirming the placement of the speakers, you should carefully consider the location of
ceiling joists, electrical, plumbing and other fixtures that may get in the way. If you are installing the speakers into an
existing ceiling, you can locate obstructions by noting the placement of fixtures and, if possible, gaining access to an
attic or crawl space for further analysis. A good stud-finder, found at any building supply store, will help you determine
where the joists are located in the ceiling.
2. Mark the Hole. A template for setting the hole is provided in the box (along with two paint mask inserts for use when paint-
ing). Position the template in the desired position and pencil an outline on the ceiling.
3. Cut the Hole. Once the hole is marked, use it as a guide to cut through the ceiling. Pull the wiring through the cutout hole.
4. Insert the S-Bracket Through the Hole. The included S-Bracket comes with two telescoping tile rails attached, which will t
across standard 24" ceiling tiles when extended to full length. Follow the directions appropriate for your ceiling type be-
low:
a. Suspended Ceilings - While folded, insert the S-Bracket through the cutout hole cut in the ceiling. Once inserted,
expand the S-Bracket and the tile rails, making sure that the bracket opening lines up with the cutout hole in the ceiling.
(See Diagram 2)
SAFETY WARNING: Although you may adjust the S-Bracket along the tile rails for proper alignment with the ceiling hole, it
is highly recommended that you DO NOT remove the tile rails from the S-Bracket at any time if used for Suspended
Ceiling Installation. Doing so will pose in a serious safety risk.
b. Non-Suspended Ceilings - The S-Bracket is not necessary for this type of installation.
DIAGRAM 2
Insert the S-Bracket
through the cutout
hole, it should be in the
folded position.
Once it is through the cutout
hole, expand the S-Bracket,
then expand the telescoping
extension arms.
2









