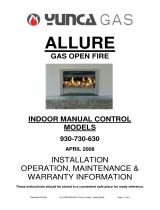2
5
Mounting heater in freestanding body
1. Remove cross brace on freestanding
body (keep screws).
2. Remove components packaged within for
transport (These components are
wrapped for protection).
3. Reach down into the base of the pedestal
and unscrew the transit screws holding
the freestanding body to the pallet.
4. Position the heater near installation area.
5. Locate the internal ducting
assembly amongst the components
removed from inside the
freestanding body (Figure 2).
6. Remove the rear inspection cover,
gaskets and flue spigot from the
internal ducting assembly (keep
screws).
This Flue and Cowl system shall be installed only by an authorised person and in
accordance with the manufacturers installations (below), local gas fitting regulations,
municipal building codes, AS 5601 Gas Installations and any other statutory
regulations.
METHOD
1. Inspect Flue components for any obvious damage.
2. Position heater in final position and prepare ceiling and roof cutout positions
using a string line from heater flue outlet. See Figure 9. Ensure that the ceiling
ring clears the cornice once installed, similarly a notch can be made in the
cornice as long as clearances to combustible materials are maintained.
3. Fit flue adaptor into heater flue outlet.
4. Install flue lengths in turn, fitting upper flue length inside the lower flue length.
Secure each join with three rivets.
5. Fit ceiling ring over flue at appropriate time, secure to ceiling by bending tabs
over ceiling material.
6. Slide the Flue Cowl over the outside of a 125mm diameter flue. Do not insert
Flue Cowl past the swage point. Ensure a min of 500mm distance from cowl to
roof surface. See Figure 8.
7. Install suitable flashing at roof junction to provide watertight seal between flue
and roof surface. See Figure 9.
8. Check flue system for alignment and that the Flue Cowl is venting normally.
Swage.
(Insert flue pipe
to this point only)
125mm Cowl
Rivet or Tek screw.
(3 places,
NOT supplied)
125 mm DIA
Flue pipe.
FIGURE 2.
Cowl installation.
Flue installation
Figure 1
Figure 2
Figure 8





