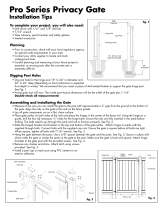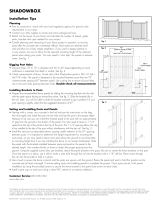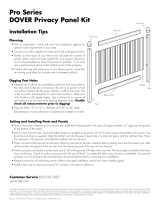Page is loading ...

fig. 1
fig. 6
Latch
Striker
Fig.6 DoverLatch.ai
fig. 7
fig. 2
fig. 3
fig. 4
To complete your project, you will also need:
• Drill driver with 1/8” and1/4” drill bits
• 7/16” wrench
• Tape measure, pencil/marker, and safety glasses
• Treated wood post
Planning
• Prior to construction, check with your local regulatory agency for special code requirements in your area.
• Contact your utility supplier to locate and mark underground lines.
• Careful planning and measuring of your fence project is essential, as moving posts after the concrete
sets is extremely difcult.
Digging Post Holes
• Dig post hole for the hinge post 18" to 24" in diameter and 36" to 42" deep (depending on local
ordinance or expected frost depth in winter). We recommend that you insert a piece of 4x4 treated
lumber to support the gate hinge post. See Fig. 1.
• Actual gate size will vary. The inside post–to-post dimension will be the width of the gate plus
1-1/4”. Double-check all measurements!
Setting and Installing Gate
• Measure to be sure you can install the gate to the post with approximately a 2"
gap from the ground to the bottom of the panel. Align the rails on the gate to
the rails on the panels.
• Lay all gate components out on a at, clean surface.
• Place gate jambs on both sides of the rails and place the hinges in the center of
the fence rail. Using the hinge as a guide, drill the four (4) necessary ¼” holes
for the hinge bolts. Ensure the rails are fully inserted in the jamb before drilling.
The bolts need to go through the jamb and rail to function properly. See Fig. 2.
• Slide the hinged bracket and bracket on the top and bottom of the gate jambs.
Attach hinges to jambs with the supplied through bolts. Connect bolts with the
supplied cap nuts. Ensure the gate is square before all bolts are tight. When square, tighten all bolts
with 7/16” wrench. See Fig. 2.
• Once the gate is square, place metal “L” brackets in all four corners. See Fig. 3. Drill pilot holes
with a 1/8” drill bit and screw into place with supplied screws. See Fig 4.
• Hang the gate between the posts. Use a 5/8" spacer between the gate and the posts. See Fig.
5. Secure in place with shims under the gate or clamp the jamb on the gate to the post. Make
sure the gate is level and square. Attach hinge brackets to the gate post with the provided screws.
See Fig. 6.
• Remove any clamps and shims. Attach latch using screws provided. See Fig. 7.
• Install a post cap on
each post using PVC
cement or an exterior
adhesive.
Customer Service
855-556-1852
www.ufpi.com
The diagrams and instructions shown are for illustration purposes only and are not meant to replace a licensed professional. Any construction or use of the product must be in accordance with all local zoning and/or
building codes. The consumer assumes all risks and liability associated with the construction or use of this product. The consumer or contractor should take all necessary steps to ensure the safety of everyone involved in the
project, including, but not limited to, wearing the appropriate safety equipment. EXCEPT AS CONTAINED IN THE WRITTEN LIMITED WARRANTY, THE WARRANTOR DOES NOT PROVIDE ANY OTHER WARRANTY,
EITHER EXPRESS OR IMPLIED, AND SHALL NOT BE LIABLE FOR ANY DAMAGES, INCLUDING CONSEQUENTIAL DAMAGES.
© 2010 Universal Forest Products, Inc. All rights reserved. 5784 Laf_4/13
fig. 5
Note: The gate latch is
designed to be used on the
left or right hand side of the
gate, depending on customer
preference or design.The latch
is assembled, ready to be
installed on the right hand
side of the gate. If you desire
to switch the latch follow
these simple steps:
• Remove the 2 shoulder bolts and spring.
• Change orientation of the clicker
• Re-attach spring and insert shoulder bolts.
• Shoulder bolts must be fully tightened.
Thread locking adhesive is recommended.
Pro Series LAFAYETTE Spaced Picket Gate
Installation Tips

Los diagramas e instrucciones en este folleto son solo con nes ilustrativos y no reemplazan a un profesional certicado. Cualquier construcción o uso de este producto debe estar de acuerdo con todos los códigos locales
de planicación urbana y/o construcción. El consumidor asume todo riesgo y responsabilidad asociados con la construcción o uso de este producto. El consumidor o contratista debe tomar todos los pasos necesarios
para garantizar la seguridad de todos los involucrados en el proyecto, incluyendo pero no limitándose al uso del equipo apropiado de seguridad. EXCEPTO COMO SE INDICA EN LA GARANTÍA LIMITADA ESCRITA,
UNIVERSAL CONSUMER PRODUCTS, INC. NO OFRECE NINGUNA OTRA GARANTÍA, SEA EXPRESA O IMPLÍCITA, Y NO SERÁ RESPONSABLE DE NINGÚN DAÑO, INCLUSO DE DAÑOS CONSIGUIENTES.
© 2010 Universal Forest Products, Inc. Todos los derechos reservados. 5784 LafGate_4/13
Para completar tu proyecto, también necesitarás
•
Destornillador taladro con broca de taladros de 1/4 plg y 1/8 plg
•
Llave de 7/16 plg
•
Cinta métrica, lápiz/marcador y gafas de seguridad
•
Poste de madera tratada
Planificación
• Antes de comenzar la construcción, compruebe con su agencia reguladora local cualquier requisito
especial en su área.
• Contáctese con las compañías de servicios públicos para localizar y marcar las líneas subterráneas.
• Es esencial una planicación y medición cuidadosa de su cerca, puesto que mover los postes después
de que el concreto se ha asentado es extremadamente difícil.
Excavación de huecos para postes
• Excave huecos para postes de 18 pulgadas a 24 pulgadas de diámetro y de 36 pulgadas a 42
pulgadas de profundidad (dependiendo de la reglamentación de construcción local o de la profundidad
de escarcha que se espere en el invierno). Recomendamos que inserte una pieza 4 x 4 pulgadas de
madera tratada para soportar la bisagra de la puerta en el poste. Vea la Fig. 1
• El tamaño real de la puerta variará. La dimensión interna de poste a poste será
igual al ancho de la puerta más 1-1/4 pulgadas. ¡ Vuelva a comprobar
todas las medidas!
Colocación e instalación de la puerta
• Mida para asegurarse que puede instalar la puerta al poste con un espacio de
aproximadamente 2 pulgadas desde el suelo hasta la parte inferior del panel.
Alinee las barandillas de la puerta con las barandillas de los paneles.
• Arregle todos los componentes de la puerta sobre una supercie plana y limpia.
• Ponga las jambas de la puerta a los dos lados de los barandales y ponga las
bisagras en el centro del barandal de la cerca. Usando la bisagra como guía,
perfore los cuatro (4) agujeros necesarios de ¼ de pulgada para los pernos de la
bisagra. Asegúrese que los barandales estén insertados por completo en la jamba
antes de perforar.
Los pernos deben atravesar la jamba y el barandal para funcionar correctamente. Vea la Fig. 2.
• Deslice el soporte abisagrado y el soporte de la parte superior e inferior de las jambas de la puerta.
Sujete las bisagras a las jambas con los pernos provistos. Conecte los pernos con los tapones roscados
provistos. Asegúrese que la puerta esté encuadrada antes de ajustar todos los pernos. Cuando esté
encuadrada, apriete todos los pernos con una llave inglesa de 7/16 de pulgada. Vea la Fig. 2.
• Una vez que la reja este encuadrada, coloque los soportes metálicos en “L” en las cuatro esquinas. Vea
la Fig. 3. Pre-agujere con una broca de 1/8” y atornille en su lugar con los tornillos proporcionados. Vea
la Fig. 4.
• Cuelgue la puerta entre los postes. Use un espaciador de 5/8 de pulgada entre las puertas y los postes.
Vea la Fig. 3. Asegure en su sitio con cuñas debajo de la puerta o sujete la jamba de la puerta al poste
con una abrazadera. Asegúrese que la puerta esté nivelada y encuadrada. Sujete los soportes de la bisagra
al poste de la puerta con los
tornillos provistos. Vea la Fig. 4.
• Quite cualquier abrazadera o
cuñas. Sujete el pestillo usando
los
tornillos provistos. Vea la Fig.
5.
• Instale una moldura sobre cada
poste usando cemento PVC o un
adhesivo para uso exterior.
fig. 1
fig. 5
fig. 6
Pestillo
Fig.6 DoverLatch.ai
Plancha
de cerradura
fig. 7
fig. 2
fig. 3
fig. 4
Servicio al Cliente
855-556-1852
www.ufpi.com
Nota: El pestillo de puerta Dover está diseñado para ser utilizado en el lado izquierdo o derecho de la puerta, dependiendo de la preferencia del cliente o del
diseño. El pestillo está montado, listo para ser instalado en el lado derecho de la puerta. Si desea cambiar el pestillo siga estos sencillos pasos:
• Quite los 2 pernos de ajuste y el resorte.
• Cambie la orientación del clicker.
• Vuelva a colocar el resorte e inserte los pernos de ajuste.
• Los pernos de ajuste deben estar bien apretados.
Se recomienda el uso de un adhesivo bloqueador de roscas.
Serie Pro Puerta con estacas espaciadas LAFAYETTE
Consejos de instalación
/









