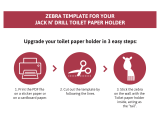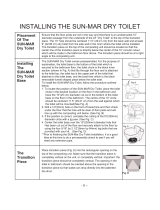Page is loading ...

NEOREST 550 Installation Instructions <Bowl>
The installation of the toilet bowl for the NEOREST 550 differs from installation of conventional toilet bowls.
Be sure to read the following installation instructions and install the product only as discribed in this manual.
Before installing the NEOREST 550, be sure to read the safety instructions in “Always Follow This Precaution” and install the product
to the end-user and damage to personal property. The definitions of these precautionary symbols are as follows.
Don’t remove the filter when the shutoff valve is open. Water will run out
suddenly.
Always use the provided or designated parts for the installation process.
Toilet bowl
Paper installation template
Right side panel
Side Panel
Left side panel
Water shutoff valve
with gasket
* Be sure to give special tool to end users.
This manual
#4 self-tapping screw, cross
(Measuring Procedure)
4
Always Follow This Precaution Parts Included in the Installation Kit
only as described in the instructions.
- Precautionary symbols are used in these instructions to ensure safe and proper installation of the product and to prevent injury
-These are two types of precautionary symbols. The symbols and definitions appear below.
Symbol Definition
WARNING
When this symbol appears, precaution should be taken to ensure proper and safe use of
the product. Ignoring this precaution could result in injury or damage to personal property.
This symbol indicates a prohibited use
of the product.
This symbol means “Always follow the
precaution.”
WARNING
Avoid direct impact to the ceramic components as this may break the
ceramic and could result in injury or property damage due to water
leakage.
Don’t forcefully bend the water supply hose. Don’t damage water supply
hose with cigarette fire, cutter or so on. Damaging the water supply
hose could result in injury or property damage due to water leakage.
Before installation, confirm that parts listed below are included in the kit.
Part name Quantity Drawing Remarks
Outlet connect
(with rubber joint)
30kg
Mounting Pieces
Water Supply
Connection
Hex bolt
Mounting plates
Nuts
Washers for the outlet
connection
Self-tapping screws for
the outlet connection
recessed truss head 6X40
With Velcro tape
Assembly part
Assembly part
Open close tool
Water supply hose
Confirm that there is enough floor space to install the unit and that bathroom door
will open and close without obstruction.
Confirm that lid will open and close without obstruction against window frames,
shelves, storage cabinets. etc.
Confirm that the position of the drain hole and pipes are properly lined up as
designed in the drawing.
Water Pressure
How to Check the Water Pressure:
If the pressure gauge is unavailable, the fill method
may be used as follows.
The following water volumes
will ensure sufficient water
pressure.
Water volume (for 10 sec.)
1.5 Gallions (5.5L) or more
Prepare two buckets to hold
the water.
Allow the water to flow into the bucket for
10 seconds and measure the water volume.
Product Diagram
Before Installing the NEOREST 550
The NEOREST 550 is designed to operate under a minimum working pressure of
10 psig flowing.
It should be noted that the standard range of working pressure allowed by model
codes is 20 to 80 psig static.* It is nessecary to install the water shutoff valve
(angle stop) provided with the NEOREST 550. This will assure the proper flow ratio
is achieved and allow for optimum performance of the unit.
*See warranty for details.
NEOREST 550
water shutoff valve
fully open condition.
NEOREST 550 water shutoff
valve fully opened condition
Installation instruction
1
3
2
®
4-1/2”
(115mm)
2
-3/8”
(60mm
)
6-7/8”
(
175mm)
4-1/2”
(115mm)
1/2” Water supply
on the wall
Line designating the
center of the toilet bowl
Closet flange
(not included)
1/2” Water supply
on the floor
min. 12”
(305mm)
1/2”
PLAN VIEW
PLAN VIEW
FRONT VIEW
4-1/2”
(115mm)
2-3/8”
(60mm)
1-3/4”
(45mm)
26-3/16”
(665mm)
3-1/2”
(90mm)
7-7/8”
(200mm)
24-1/4”
(615mm)
18-3/8”
(466mm)
5-7/16”
(138mm)
4-3/8”
(112mm)
1/8”
(5mm)
21-3/8”
(542mm)
14-3/4”
(375mm)
1-1/8”
(28mm)
1-5/16”
(33mm)
6-9/16”
(167mm)
15-5/16”
(389mm)
12”
(305mm)
26-1/2”
(675mm)
3”
(76mm)
11
-13/16”
(300mm)
Water supply on the floor
Water supply on the wall
Water supply on the floor
FRONT VIEW
Water supply on the wall
SIDE VIEW
Water supply on the wall
H06939R
2008.10

I-shaped water supply pipe
Install the water shutoff valve as designated.
Install I-shaped water supply pipe.
Install L-shaped water supply pipe.
L-shaped water supply pipe
*Do not connect pipe in
the wrong direction.
Water shutoff valve
Installing the water shutoff valve
Water shutoff valve
*Wrap sealing tape around the fitting on the water supply pipe.
shutoff valve
Parts and Installation Instruction
Installation Procedure
Positioning the drain hole and pipes
Marking off the self-tapping screw holes
Confirm that the position of the drain hole and pipes are properly
lined up as designated in the drawing.
The line designating the center of the toilet bowl is the same line
designating the center of drain hole.
On the floor On the wall
Install cover.
Install cover.
Cover
Place paper installation template so that the base line of paper
installation template and the center line of a toilet bowl match.
Confirm that water shutoff valve is located in the designated position.
*If the water shutoff valve is in the wrong position it could obstruct
other parts of the product.
Mark off the self-tapping screw holes of the outlet connection.
Paper installa-
tion template
Drain hole
See next page
Cover
4
5
1
2
3
Position of the water
min.12”
(305mm)
4-1/2”
(115mm)
2
-3/8”
(60mm)
6-7/8”
(175mm)
4-1/2”
(115mm)
1/2” Water supply
on the wall
Center lines of the
Drain hole
Closet flange
(not included)
1/2” Water supply
on the floor
min. 12”
(305mm)
Self-tapping screw for the outlet connection
(Not included)
Wax ring
(Not included)
(Not included)
T bolt
Water shutoff valve
Special tool
*The special tool is used
for cleaning water supply filter.
The tool should be put here
after using.
These side panels should be put on
after the top unit is installed.
Special tool holder
Velcro Tape
Connector to top unit
Side panel (right)
Toilet bowl
Filter
Toilet flushing valve
Nut
Washer
<Point>
Water supply hose
Mounting plates
Outlet connection
Hex bolts

If it is not placed securely in the hole, the toilet bowl could wobble.
Installing the toilet bowl
Remove debris from around periphery of the rubber joint on the outlet connection and of the drain horn underneath the toilet bowl before
inserting the drain horn into the outlet connection.
Affix the installation holes (two holes) at the back of the toilet bowl to the outlet connection with the washers and nuts.
How to Handle the Toilet Bowl
Fixing the outlet connection
The hex bolt should be placed in the hexagon shaped hole in the outlet connection. The mounting plate should be placed over the bolt and
screwed into the floor with the self-tapping screws.
To attach the front part, mount to the floor flange with “Tbolts” , washers and nuts (Not included).
The front mounting block is then attached with self-tapping screws.
WARNING
Please place the head of the hex bolt securely in the hexagonal hole
in the outlet connection.
Remove any dirt or dust
Toilet drain horn
Rubber joint
Point 1
Point 2
Before inserting toilet drain horn
into outlet connection, confirm
that water supply hose is outside
of toilet bowl.
Nuts should be tightened
well.
However, over tightening
could break toilet bowl.
5
4
Center lines
Center lines
nut
Toilet bowl
Self-tapping screws
(for outlet connect)
Mounting plate
Hex bolt
Outlet connection
washer
Water supply hose

Installing the top unit and trail operation
Refer to the installation instructions included in packaging for the top unit.
Side panels
Installing the side panels
Installing the water supply hose
Put the gasket* in the closed end of
the nut and secure to the water
shutoff valve.
*The gasket is included in the box
with the water shutoff valve.
Water shutoff valve
Gasket
Water supply hose
Velcro tapes
Reference lines
For Better Results
The manufacturer recommends that silicone caulking be placed around the bottom of the toilet bowl base to prevent water and urine from
collecting underneath the floor materials, resulting in a stained floor.
Silicon caulking
Interior wall of the toilet bowl
Exterior wall of the toilet bowl
6
8
7
Side panels
After a trial operation of the NEOREST 550, place the side panels
along red lines (see reference lines). Push firmly on the position of
Velcro tapes.
/





