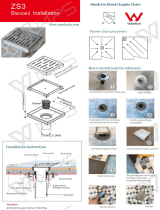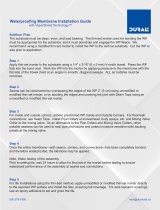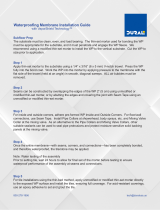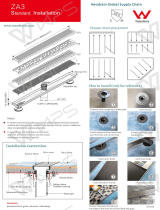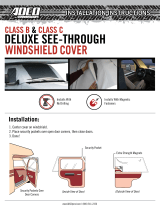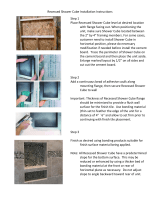
United States Gypsum Company
550 West Adams Street
Chicago, IL 60661
Product Information
Visit durockshowersystem.com to download the
complete
Durock
™
Shower System Installation Guide.
Safety First!
Follow good safety and industrial hygiene practices
during handling and installation of all products and
systems. Take necessary precautions and wear
the appropriate personal protective equipment
as needed. Read material safety data sheets and
related literature on products before specification
and/or installation.
Notice
We shall not be liable for incidental and
consequential damages, directly or indirectly
sustained, nor for any loss caused by application of
these goods not in accordance with current printed
instructions or for other than the intended use.
Our liability is expressly limited to replacement of
defective goods. Any claim shall be deemed waived
unless made in writing to us within thirty (30) days
from date it was or reasonably should have been
discovered.
Trademarks
The following are trademarks of United States
Gypsum Company or a related company:
USG, DUROCK, FIBEROCK, STRENGTH BENEATH
THE SURFACE, and the blue, black, and white
design elements.
Información del producto
Visite durockshowersystem.com para descargar la
guía completa de instalación del Sistema de Ducha
Du rock
™
.
¡La seguridad es lo primero!
Siga todas las prácticas de seguridad e higiene
industrial durante el manejo y la instalación de todos
los productos y sistemas. Tome las precauciones
necesarias y lleve puesto el equipo de protección
personal apropiado según sea necesario. Consulte las
hojas de datos de seguridad del material y cualquier
información relacionada sobre los productos antes de
la especificación y/o la instalación.
Aviso
No nos haremos responsables por daños incidentales
o indirectos, sostenidos directa o indirectamente, ni
por cualquier pérdida causada por la aplicación de
estos productos sin seguir las instrucciones impresas
incluidas, o por el uso que no sea el correspondiente
a su diseño. Nuestra responsabilidad se limita
expresamente al reemplazo de productos defectuosos.
Cualquier reclamación será considerada nula a menos
que se nos haga llegar a nosotros por escrito en un
plazo de treinta (30) días a partir de la fecha en que
se descubrió el problema o en que, razonablemente,
debió haberse descubierto.
Marcas comerciales
Las siguientes son marcas comerciales de United
States Gypsum Company o de una compañía
relacionada: USG, DUROCK, FIBEROCK, STRENGTH
BENEATH THE SURFACE, y los elementos de diseño
azul, negro y blanco.
Informations sur le produit
Visiter durockshowersystem.com pour télécharger le
guide complet du Système d’Installation de Douche
Du rock
™
.
La sécurité d’abord!
Appliquer de bonnes méthodes de sécurité et
d’hygiène au travail pendant la manipulation et
l’installation de tous les produits et systèmes. Prendre
toutes les précautions nécessaires et au besoin porter
un équipement de protection individuel approprié.
Consulter les fiches signalétiques et les brochures
connexes des produits avant leur spécification et/ou
leur installation.
Avis
Nous ne pouvons être tenus responsables pour
des dommages connexes ou consécutifs, encourus
directement ou indirectement, ou pour toute perte
causée par l’application de ces produits si les
instructions courantes imprimées n’ont pas été
suivies, ou encore si le produit est utilisé pour une fin
autre que son usage prévu. Notre responsabilité se
limite expressément au remplacement des produits
défectueux. Toute réclamation sera refusée à moins
d’être soumise par écrit dans les trente (30) jours
suivant la date du dommage ou à partir du moment où
il devrait avoir été raisonnablement découvert.
Marques de commerce
Les marques de commerce suivantes sont la propriété
de United States Gypsum Company ou d’une
entreprise associée : USG, DUROCK, FIBEROCK,
STRENGTH BENEATH THE SURFACE et les éléments
de design bleu, noir et blanc.
For product information and literature:
durockshowersystem.com
Para solicitar información y literatura de
productos: durockshowersystem.com
Pour obtenir des informations et de
la documentation sur les produits :
durockshowersystem.com
CB598/INST/7-13
© 2013 United States Gypsum Company
Printed in U.S.A.
Impreso en EE.UU.
Imprimé aux É.-U.










