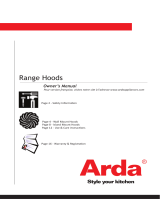Page is loading ...

visit us @ www.ardaappliances.com
pg 6
Before You Start...
1. Read this manual carefully and completely.
2. ARDA range hoods conform to ETL/CSA standards.
WůĞĂƐĞĐŚĞĐŬLJŽƵƌůŽĐĂůďƵŝůĚŝŶŐĐŽĚĞƐĨŽƌĂŶLJĂĚĚŝƟŽŶĂů
ƌĞƋƵŝƌĞŵĞŶƚƐ͘
3. The appliance has been manufactured as class I, there-
ĨŽƌĞŐƌŽƵŶĚĐŽŶŶĞĐƟŽŶŝƐŶĞĐĞƐƐĂƌLJ͘ϭϭϱsƉůƵŐŝƐ
provided. The range hood must be installed so that that
the plug is easily accessible.
4. This appliance has been designed for use in both ducted
ĂŶĚƌĞĐŝƌĐƵůĂƟŶŐŵŽĚĞƐ͘&ŽůůŽǁƚŚĞĂƉƉƌŽƉƌŝĂƚĞŝŶƐƚĂůůĂ-
ƟŽŶŵĞƚŚŽĚ͘
IŶƐƚĂůůĂƟŽŶ/ŶƐƚƌƵĐƟŽŶƐ
Planning Your Installation
1. DĞĂƐƵƌĞƚŚĞŇŽŽƌƚŽĐĞŝůŝŶŐŚĞŝŐŚƚ͘
This hood can be installed on walls
between 8” and 9” tall.
2. &ŝŶĚƚŚĞĐĞŶƚƌĞƉŽŝŶƚŽĨLJŽƵƌƌĂŶŐĞͬ
cooktop. Drop a plumb line from
your ceiling to this point on your
cooking surface. DĂƌŬƚŚĞĐĞŝůŝŶŐ
ǁŚĞƌĞƚŚĞƉůƵŵďůŝŶĞƐƚĂƌƚƐ͘
3. Around this point, install cross brac-
ing between the ceiling joists for
the island hood to mount to.
4. Check your range/cook-top User
ManualĨŽƌƚŚĞƐƉĞĐŝĮĞĚŵŝŶŝŵƵŶ
and maximum distance above your
cooking suface. The minimum
distance between any element or
ŇĂŵĞŚĞŝŐŚƚĂŶĚƚŚĞŶĞĂƌĞƐƚĐŽŵ-
bustable surface is 61cm (24”).
5. Decided where the ductwork will
run between the hood and the out-
side. Short, straight duct runs will
ƉƌŽǀŝĚĞƚŚĞŵŽƐƚĂŝƌŇŽǁ͘
Floor to
ceiling
Center of
cooking
surface to
ceiling
Ceiling duct opening
Ceiling joists &
cross-bracings
/^>EDKhEd,KK^

pg 7
/^>EDKhEd,KK^
&ŝdžŝŶŐƚŽƚŚĞĞŝůŝŶŐ
1.. Remove the hood from the packaging. Plug unit in and
ƚĞƐƚĂůůĨƵŶĐƟŽŶƐďĞĨŽƌĞŝŶƐƚĂůůĂƟŽŶ͘
2. Separate the inner and outer parts of the telescopic cage.
3. Note the side of the cage that has the arrow on it. When
installed, this is the side of the hood that will have the
controls.
4. Centre the upper cage on the ceiling around the exhaust
duct opening. Ensure that a) the markings coincide with
the cross-bracings between the ceiling joists and b) the
ĐĂŐĞŝƐƐƋƵĂƌĞǁŝƚŚƚŚĞĐŽŽŬŝŶŐƐƵƌĨĂĐĞďĞůŽǁ͘
5. Mark the upper screw holes on the ceiling.
ϲ͘ WĂƌƟĂůůLJƐĐƌĞǁƚŚƌĞĞŽĨƚŚĞĨŽƵƌƐĐƌĞǁƐŝŶƚŽƚŚĞĐĞŝůŝŶŐĂƚ
ƚŚĞƐĞŵĂƌŬŝŶŐƐ͘/ŶƐĞƌƚƚŚĞƵƉƉĞƌĐĂŐĞ͕ƌŽƚĂƟŶŐƚŽĮƚ͘
7. Screw in the fourth screw. Tighten the other three. The
ĐĂŐĞƐŚŽƵůĚŶŽǁďĞĮƌŵůLJĂƩĂĐŚĞĚƚŽƚŚĞĐĞŝůŝŶŐ͘
8. insert the lower cage over the upper cage. Adjust the
height to the necessary distance using screws supplied.
ϵ͘ ƩĂĐŚϲ͟ĂůƵŵŝŶƵŵĚƵĐƚ;ŶŽƚŝŶĐůƵĚĞĚͿƚŽƚŚĞƉƌĞƉĂƌĞĚ
duct work in the ceiling. Seal all seams.
/ŶƐƚĂůůŝŶŐƚŚĞƵĐƚǁŽƌŬ
1. The mark on the ceiling made in the previous step will
ďĞǁŚĞƌĞLJŽƵƌϲ͟ĚƵĐƟŶŐǁŝůůƌƵŶƚŚƌŽƵŐŚƚŚĞĐĞŝůŝŶŐ͘
Around this point install cross bracing between the ceil-
ing joists to support the weight of the hood.
Ϯ͘ ƌĚĂŝƐůĂŶĚŚŽŽĚƐĞdžŚĂƵƐƚǀĞƌƟĐĂůůLJƵƉƚŚƌŽƵŐŚƚŚĞĐĞŝů-
ing to the roof. They can be exhausted sideways above
the ceiling to an eave cap.
3. Install a roof or eave cap. Connect a 6” round metal duct
to the cap and work backwards toward the hood. Ensure
joints are completely sealed with duct tape.
ϯ͘džŚĂƵƐƚĂŝƌŵƵƐƚŶŽƚďĞĚŝƐĐŚĂƌŐĞĚŝŶƚŽĂŇƵĞǁŚŝĐŚŝƐ
used for the exhaust fumes from other appliances.
Front of Range/Cooktop
Ceiling duct opening
Cross-Bracings
Front of Range/Cooktop
Lower Cage
6” Aluminum Duct

visit us @ www.ardaappliances.com
pg 8
/^>EDKhEd,KK^
Front of Range/Cooktop
6” Aluminum Duct
Decorative
Chimney Duct
Front of Range/Cooktop
6” Aluminum Duct
Range Hood
&ŝdžŝŶŐƚŚĞĞĐŽƌĂƟǀĞŚŝŵŶĞLJƵĐƚ
1. Carefully separate the telescopic chimney duct pieces.
Ϯ͘ ƩĂĐŚƚŚĞŝŶŶĞƌƉŝĞĐĞŽĨƚŚĞĚĞĐŽƌĂƟǀĞĐŚŝŵŶĞLJƚŽƚŚĞ
top of the cage with screws provided.
ϯ͘^ůŝĚĞƚŚĞŽƵƚĞƌƉŝĞĐĞŽĨƚŚĞĚĞĐŽƌĂƟǀĞĐŚŝŵŶĞLJŽŶƚŽ
the cage over the inner chimney and temporarily hold in
place with two screws.
Installing the Range Hood
WůĞĂƐĞŶŽƚĞƚŚĂƚƚŽĂǀŽŝĚĚĂŵĂŐŝŶŐƚŚĞŚŽŽĚ͕
ŝŶƐƚĂůůĂƟŽŶƌĞƋƵŝƌĞƐƚŚƌĞĞƉĞŽƉůĞ͘
1. ZĞŵŽǀĞŐƌĞĂƐĞĮůƚĞƌƐĨƌŽŵƌĂŶŐĞŚŽŽĚ͘
2. tŝƚŚƚŚĞĂƐƐŝƐƚĂŶĐĞŽĨƚǁŽŽƚŚĞƌƉĞŽƉůĞůŝŌŝŶŐƚŚĞŚŽŽĚ͘
ĨƌŽŵďĞůŽǁ͕ƌĂŝƐĞƚŚĞƵŶŝƚƵŶƟůƚŚĞůŽǁĞƌĐĂŐĞƐŝƚƐŝŶƐŝĚĞ
the range hood lower cage. Be sure the unit is installed
with the controls facing front. Screw hood to cage.
3. ƩĂĐŚϲ͟ĂůƵŵŝŶƵŵĚƵĐƚƚŽƚŚĞŚŽŽĚĚƵĐƚĐŽŶŶĞĐƚŽƌ͘
Seal all seams.
4. Plug in the unit. Note: All electrical wiring must be done
ďLJĂƋƵĂůŝĮĞĚƉĞƌƐŽŶĂŶĚŝŶĂĐĐŽƌĚĂŶĐĞǁŝƚŚĂůůĂƉ-
plicable codes and standards. This range hood must be
properly grounded.
5. ZĞŵŽǀĞƚĞŵƉŽƌĂƌLJƐĐƌĞǁƐŚŽůĚŝŶŐƚŚĞůŽǁĞƌĚĞĐŽƌĂƟǀĞ
chimney piece in place.
6. &ƌŽŵŝŶƐŝĚĞƚŚĞŚŽŽĚ͕ƐĐƌĞǁƚŚĞůŽǁĞƌĐŚŝŵŶĞLJƚŽƚŚĞ
range hood.
7. ZĞͲŝŶƐƚĂůůƚŚĞŐƌĞĂƐĞĮůƚĞƌƐ͘
/



