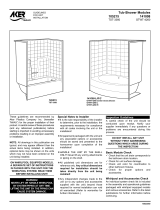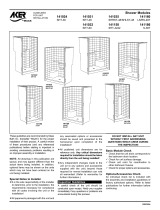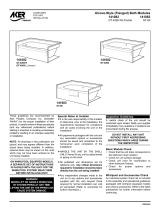Page is loading ...

Item
No.
Description Qty
Item
No.
Description Qty
1 Base 13432 10014983-001 1 9 Top frame 13419 10015539 1
2 Drain assembly 60450 10014713-001 1 10 Faucet assembly 12422 10014092 1
3 Side wall 14413 10014865-129 1 11 Shower head 12420 10014111 1
4 Hand rail with soap dish 02756 10016701 1 12 Elbow 12417 10014692-001 1
5 Hand rail with shampoo holder 02755 10016700 1 13 Shower head bracket 12416 10014691-001 1
6 # 10x3/4 sheet metal screw 52935 10014371 8 14 Curtain 12410 10014093 1
7 # 8x3/8 sheet metal screw 51961 10014390 11 15 Curtain hooks 28126 10014215-092 6
8 Front rail 13450 10014578-003-001 2
Part No. Part No.
Repair parts
(reference page 2)
Installation instructions
SHOWER STALL
KD-ECN-32W / K3273-W05 / 89235
101568 / 101634 / 101635
IN CASE OF PROBLEMS
If you have any problems with our product, DO NOT CALL THE STORE. Contact one of our customer service
representatives at 1-888-304-4388. Our experts can advise you and will do all they can to resolve your problem diligently.
The necessary parts will be sent to you immediately. There is no warranty on the installation, but if you have any
problems, we will be happy to render assistance.
MAAX Lachine
160, St-Joseph Blvd., Lachine (Québec) Canada H8S 2L3
www.maax.com
0704 10014446
© 2004 MAAX Inc.
A
B
A
B
DIMENSIONS
For the faucet holes see
separate instruction
sheet included with
faucet.
C
D
D
C
FRONT OF BASE
LEFT RIGHT
FRONT
BACK
FRONT
BASE INSTALLATION
1. Check local building codes prior to drain installation.
2. Determine location of shower base over pipe using dimensions shown below.
3. Drain system is designed for 2" pipe. If 1 1/2" pipe is being used it will be necessary to purchase reducing fittings (Locally).
4. Around drain pipe provide minimum 4 1/2" dia. And 2 1/4" deep clearance to clear drain housing on base.
5. Make sure that the floor under base is level. Visible drain pipe should be straight up (not on angle) and solidly held to
the floor. (Drain pipe flush with finished floor).
6. For the assembly and installation of the drain, please refer to the instructions enclosed in the drain packaging.
Model / Modèle ABCD
74" 41" - 48" 32 7/8" 16 3/8"
187.9 cm 104.1 cm - 121.9 cm 83.5 cm 41.6 cm
101568 / 101634 / 10163
5
KD-ECN-32W / K3273-W05 / 89235

ASSEMBLY AND INSTALLATION
1. Remove shower stall side wall (3) from carton and
stand up smooth side in. Due to the springback
squeeze side wall bends inwards at score in order to
obtain 90° bends after installation.
2. Fasten handrail (4) (5) in place by driving screws (6)
from outside through holes in side wall into holes in
handrail as illustrated in Detail C. Handrail with
soapdish (4) will be located at right side of shower stall.
3. Prior to installation of the side wall, the base should
be sanded with the sandpaper provided in the hard-
ware bag to prevent scratching on the side wall.
Lightly sand the top surface of the base (1) where the
caulking compound (S) will be applied. (Detail D) The
surface must then be clear of dust to ensure that the
silicone will adhere properly.
4. Apply caulking compound (S) (not supplied) into the
groove of base on the three sides. (Detail D) Lift
housing by handrail into groove of base and secure
with nine screws (7) from the inside through holes into
side lip of base. Wipe off excess caulking.
5. Slide the front rail (8), the groove of front rail go in the
side wall. Detail E Make sure that front rail bottoms
the base. Use mallet or block of wood if necessary to
tamp down in place. Detail E. Secure shower panels
into the base by driving screw (7).
6. Place top frame (9), with curtain rail facing front, over
side wall and pull down (starting with the back end) so
that edge of side wall fits into groove of top frame on
all three sides. Detail A Make sure the pocket (T) at
front of top frame fits over the front rail and snaps in
place. Detail B.
7. Drill 3 holes 1" dia. Faucet holes on selected side of
shower stall. See dimension B on page 1. Caution:
Preview faucet owners manual before you drill
faucet holes also hole sizes could vary.
8. Install faucet ass’y (10) and connect water main and
shower head (11) (12) with 1/2" piping.
9. Shower head is supported by bracket (13) which is
mounted in line with faucet holes with two screws (7)
into centre of top frame rail.
10. Hook shower curtain (14) over hooks (15) shower
stall is now ready for use.
MAAX is a registered trademark of MAAX Inc.
DETAIL "A"
DETAIL "B"
DETAIL "C"
DETAIL "D"
DETAIL "E"
9
3
9
3
8
T
4
6
3
3
1
7
S
8
1
3
5
4
15
14
2
8
7
3
1
4
6
10
15
9
7
13
12 11
MAAX Lachine
160, St-Joseph Blvd., Lachine (Québec) Canada H8S 2L3
www.maax.com
0704 10014446
© 2004 MAAX Inc.
/




