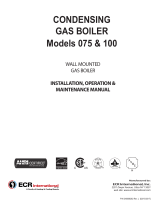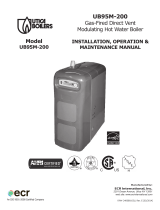
3
TABLE OF CONTENTS
1 - Important Information .................................... 6
2 - Introduction .................................................... 7
3 - Component Listing .......................................... 8
4 - Locating Boiler .............................................. 12
5 - Hydronic Piping ............................................. 15
5.1 General .....................................................15
5.2 Special Conditions .......................................16
5.3 Safety Relief Valve and Air Vent .................... 16
5.4 Trim Piping .................................................17
5.5 System Piping ............................................17
5.6 Low Water Cut Off .......................................18
5.7 Recommendation - Use of Strainer ................20
5.8 Central Heating System ...............................21
5.9 Domestic Hot Water Mode ............................ 21
5.10 Frost Protection Mode ................................21
5.11 Pump Protection .......................................21
6 - Combustion Air And Vent Piping .................... 22
6.1 General .....................................................22
6.2 Removal of Existing Boiler ............................22
6.3 Denitions .................................................23
6.4
Securing Twin Pipe Polypropylene Venting
......... 23
6.5 Approved Venting Materials .........................24
6.6 Vent Termination ........................................24
6.7 Coaxial Venting Instructions .........................25
6.8 Twin Pipe Systems ......................................26
6.9 Flexible Vent System....................................29
6.10 Condensate Piping .....................................31
7 - Gas Supply Piping ......................................... 32
7.1 General .....................................................32
7.2 Leak Check Gas Piping .................................32
8 - Electrical Connections ................................... 33
8.1 General .....................................................33
8.2 Install Room Thermostat ..............................33
8.3 Electrical Connections ..................................33
8.4 Access To Connection Block ..........................34
8.5 Main Supply Connection ...............................34
8.6 Install Room Thermostat ..............................35
8.7 Optional Electrical Connections .....................36
8.8 Indirect Storage Tank ..................................37
9 - Start Up Procedure ........................................ 38
9.1
Central Heating System Heat Only
............... 38
9.2 Central Heating System Combi .....................39
9.3 System Start Up .........................................40
9.4 Fill Condensate Trap with Water ....................40
9.5 Control Panel..............................................41
9.6 Commissioning ...........................................42
9.7 Calibration Function.....................................42
9.8 De-Aeration Function ...................................43
9.9 Commission Set Up (Gas) ............................43
9.10 Chimney Sweep Function (CO2 Adjust) ..... 44
9.11 Combustion Adjustment Function ................44
9.12 Check Firing Rate.......................................44
9.13 Parameter Settings ....................................45
9.14 Description Of Parameters: Factory Settings...........45
9.15 Adjusting Maximum Heating Power...............47
10 - Operating instructions ................................ 48
10.1 Boiler Sequence Of Operation .....................48
10.2 Testing For Gas Leaks And Purging ........... 48
10.3 Boiler Controls .......................................... 49
10.4 Boiler Operation ........................................ 50
10.5 Central Heating Mode ................................50
10.6 Domestic Hot Water Mode ..........................50
10.7 Frost Protection ........................................50
10.8 Pump ......................................................50
10.9 Low Water Pressure Sensor ........................50
11 - General Maintenance and Cleaning.............. 51
11.1 Beginning of Each Heating Season ............ 51
11.2 Maintenance And Routine Servicing .......... 52
11.3
Component Replacement And Cleaning .........
52
11.4 Draining the Boiler ....................................53
11.5 Draining the Heating Circuit ........................53
11.6 Hydraulic Unit (DHW) ................................54
11.7 Cleaning The Cold Water Filter ....................54
11.8 Final Commissioning .................................. 54
11.9 Final Assembly..........................................54
11.10 User Information .....................................55
11.11 Safety Flue Thermostat
.................................
55
11.12 Flue Pressure Switch
.....................................
55
11.13 Replacement Parts ...................................55
11.14 Automatic Calibration Function ............... 55
12 - Ratings And Capacities ................................ 56
12.1 Ratings and Capacity .................................56
12.2 Domestic Hot Water Specications...............56
12.3 High Altitude Parameter .............................57
13 - Trouble Shooting ......................................... 58
13.1
Error Messages And Resetting The Boiler
....... 58
14 - Glossary ..................................................... 59
Appendix A - Wiring Diagrams ........................... 61
240011947 REV B, [03/31/2018]
























