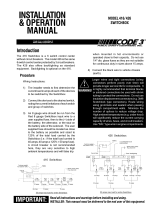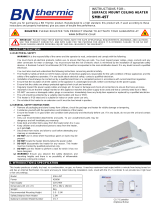Page is loading ...

WARNINGS
1 This appliance must only be installed by a competent person in accordance with
the requirements of the Codes of Practice or the rules in force.
2 All external wiring MUST comply with the current IEE wiring regulations.
3 Warning this appliance must be earthed.
ACT
RECESSED CEILING TILE HEATER &
SURFACE MOUNTED STOCKROOM HEATER
INSTALLATION AND OPERATING
M
ANUAL
INDEX Section
General information ------------------------------------------------------------1
Dimensions ----------------------------------------------------------------------2
Technical Specification --------------------------------------------------------3
Internal Wiring Diagram -------------------------------------------------------4
Installer Wiring Details --------------------------------------------------------5
Installation Details --------------------------------------------------------------6
User Instructions ---------------------------------------------------------------7
Maintenance----------------------------------------------------------------------8
Spares & Servicing -------------------------------------------------------------9
Replacement ------------------------------------------------------------------ 10
Instruction Manual.

Introduction
This instruction manual describes the Airbloc ACT
range of Recessed Ceiling Tiles and Surface
Mounted Stockroom Heaters from 3 to 6kW.
The Airbloc ACT range are electric heater that
directs a down-flow of warm air from overhead,
delivering immediate heat where required and
rapidly creating a comfortable environment for
staff and customers.
The Airbloc ACT recessed ceiling heater is
designed to fit in place of a standard 600mm
ceiling panel. It is supplied complete with a remote
mounting control box.
The Airbloc ACT surface mounted ceiling heater
is designed for suspension from a ceiling using
threaded bar. It is supplied with stud bar mounting
kit, painted enclosure and remote mounting
control box.
The ACT is supplied with a remote control box
which houses 2 rocker switches. These switches
give ambient airflow and full heat switching
options.
For further details please refer to section 6 - User
instructions in this manual.
General
All installations must be in accordance with the
regulations in force in the country of use.
These instructions must be handed to the user on
completion of the installation.
Installers and service engineers must be able to
demonstrate competence and be suitably qualified
in accordance with the regulations in force in the
country of use.
To ensure continued and safe operation it is
recommended that the appliance is serviced
annually.
The manufacturer, offers a maintenance service.
Details are available on request.
Electrical
This unit is suitable for connection to 230/240V
50Hz supplies.
The ACT3 has a full heating load of 3kW.
The ACT4-5 has a full heating load of 4.5kW.
The ACT6 has a full heating load of 6kW.
The connection to be made between the heater
and the remote control box are shown in figures 3
& 4. An earth terminal is adjacent to the terminal
block and is clearly marked with the symbol.
Warning
For safety reasons a good earth connection
must ALWAYS be made to the heater and con-
trol box.
The unit must be wired in accordance with I.E.E
regulations for the Electrical Equipment of
Buildings and the installer should ensure that a
suitable isolating switch is connected in the mains
supply.
Fixing Details
The fan heater box can only be fitted one way
round (See figure 5), as two of the studs are
off-set. This ensures that the fan outlet lines up
with the discharge grille and also that the wiring is
always sited the same side.
The diffuser is attached to the discharge grille with
four small clips, which can be removed if
necessary.
The discharge grille has four additional studs, plus
nuts/washer, to enable the unit to be chained
mounted, if required.
There are also extra holes in the box to enable the
unit to be suspended via wires.
1. General Information.

2. Dimensions.
Figure 1. ACT Recessed Ceiling Tile dimensions.
Health and Safety
Sole liability rests with the installer to ensure that
all site safety procedures are adhered to during
installation.
Sole liability rests with the installer to ensure that
protective safety wear such as hand, eye, ear and
head protection is used during installation of the
product.
Do not rest anything especially ladders against the
product.
Standards
Units conform to the European electrical standard
BS EN 60335-2-30:1997 and to the following
European CE directives. 73/23/EEC low voltage.
300
220
150
50
35
220
290
12
595
Foam
Diffuser
Foam
Minimum
Ceiling Void
Height
400
550
550
599
599
Terminal Box
4 Holes Ø15mm
4 Slots 11 x 40
Figure 2. ACT Surface Mounted Stockroom Heater dimensions.

3. Technical Specification.
ACT03 ACT04 ACT06
General Data
Maximum height M 3.0 3.5
Heat medium Electric heated
Maximum heat capacity kW 3.0 4.5 6.0
Heat setting 1
Heat setting kW 3.0 4.5 6.0
Fan type Crossflow
Fan dia mm 60
Fan settings 1
Air outlet Fixed vent
Switching type Remote switchbox
Weight Recessed / Surface Mounted kg 10 / 13 11 / 14 13.5 / 19
Electrical Data
Maximum heat capacity kW 3.0 4.5 6.0
Supply voltage 230V 1ph 50Hz
Total load amps 13 20 27
Cable size 2 x 2.5mm² + E 2 x 4.0mm² + E 2 x 6.0mm² + E
External fuse size amps amps 16 25 32
Switch box wiring 2 x 2.5mm² + E 2 x 4.0mm² + E 2 x 6.0mm² + E
Mains terminal block position Inside cover
Control terminal block position Inside cover
Air Data
Fan setting 1
Noise level dBA 44 52
Dims Data
Length mm 600
Depth mm 600
Total Height (incl terminal box) mm 220
4. Internal Wiring Diagram.
Figure 3. Internal wiring for
ACT 4.5kW and 6kW.
N
F
H1
M
HEATING ELEMENT
M1
H1
H2
M2
H2
Cut-outs
TC
Thermal
N
HEATING ELEMENT
Terminals
Installer
N
TC

5. Installer Wiring Details.
Figure 4. ACT 4.5kW and 6kW Switchbox interconnecting wiring.
N
L1
L
Terminals
Installer
OUT
230V 1Ph
(reverse shown)
IN
Switchbox
IN
OUT
M
HEATING ELEMENT
M1
M2
Cut-out
TC
Thermal
N
HEATING ELEMENT
N
N
L1
L
Terminals
Installer
Figure 6. Switchbox
interconnecting wiring for ACT
3kW
Figure 5. Internal wiring for
ACT 3kW.
OUT
N
F
H1
H2
230V 1Ph
N
(reverse shown)
IN
L
L
L
L
Terminals
Installer
Switchbox
IN
OUT

Mounting
The fan heater box can only be fitted one way
round (see fig.6), as 2 of the studs are offset. This
ensures that the fan outlet lines up with the
discharge grille and also that the wiring is always
sited the same side.
The diffuser is attached to the discharge grille with
4 small clips, which can be removed if necessary.
The discharge grille has 4 additional studs, plus
nuts/washer, to enable the unit to be chain
mounted, if required.
There are also extra holes in the box to enable the
unit to be suspended via wires.
Installation / Hanging. (Surface Mounted
only)
• Split and remove shroud
A pair of machine screws hold each shroud half
together at each joint.
A machine screw secures each shroud half to
each appliance beam.
6. Installation Details.
Remove these machine screws and slide each
shroud half off the appliance base panel.
Note: The base panel fits inside the shroud
halves.
The diffuser is already clipped into and under the
base panel and need not be removed.
• Hanging Rod Positions
With the shroud removed the two appliance
beams reveal the holes/slots shown and
dimensioned below. It is required that two ∅10
mm hanging rods (stud bars) support each
appliance beam. The rods pass through and into
each appliance beam. Support washers together
with nuts locate and lock the appliance beams
after adjustment to level the appliance.
• Replace Shroud Halves
The reverse of ‘1’ above. Slide shrouds beneath
and around base panel. Secure each shroud half
to each appliance beam with machine screws.
Screw shroud halves together at each joint.
Electrical Connections
The electrical connection is via a suitable single
phase supply. Wiring connections between the
Switchbox and the unit are shown in diagrams 3
and 4 in section 4.
Figure 6. Recessed Ceiling Tile detail.
Figure 8. Surface mount location holes.
Figure 7. Surface Mounted Heater detail.

Control
The remote control box houses 2 switches, a
double pole and a single pole, and gives the
following functions:
• Switch 1 Off/Fan Only
• Switch 2 Full Heat
Protection
The unit is protected in the event of fan failure, or
an obstruction of the free air flow, by a thermal
PTC Self Hold Cut Out.
Having tripped the PTC Cut Out remains open,
effectively switching off the heating elements, as
long as mains power is available inside the
appliance.
The PTC Cut Out will only reset when the
appliance is switched OFF and allowed to cool for
at least 20 minutes.
To reset the PTC Self Hold Cut Out
a) The cut-out is reset by switching OFF mains
power to the appliance.
b) Allow the appliance to cool for 20 minutes.
Re-start, switch ON the appliance. If the Cut-out
trips again, a qualified electrician should be
consulted.
Figure 9. Remote Control Box
7. User Instructions.
8. Maintenance
ALWAYS ENSURE THAT THE MAIN
EXTERNAL ELECTRICITY SUPPLY IS
SWITCHED OFF BEFORE COMENCING ANY
MAINTENANCE ON THIS HEATER.
To obtain the best results from the heater, it is
essential to avoid the accumulation of dust and
dirt within the unit on the air inlet and discharge
grilles.
For this reason regular cleaning is necessary,
paying particular attention to the removal of dirt
build up on the rotor blades.
Cleaning of the fan is best carried out with a soft
brush.
A single drop of light oil should be applied to the
motor bearing from time to time.
9. Spares & Servicing
It is essential when ordering spares or
replacement parts to state the model number and
the serial number on the rating label adhered to
the rear of the unit.
The heater should be serviced annually. Airbloc
offer a service facility, call 01384 489700.
Servicing shall be undertaken by a competent
person.
Any repair or alteration carried out to this product
without the prior authority from Ambi-Rad will
invalidate warranty.
Refer to Air Curtain Installation and Operating
Instruction manual for details.
Ensure electrical power is isolated from the
product.

DOC REF GB/AIR/007/0210
10. Replacements
ALWAYS ENSURE THAT THE MAIN
EXTERNAL ELECTRICITY SUPPLY IS
SWITCHED OFF BEFORE COMMENCING ANY
WORK ON THIS HEATER.
TO REPLACE A FAN/HEATER ASSEMBLY
• Switch off the mains supply.
• Release the air inlet duct from both the fan
heater box and the discharge grille panel.
• Release the six nuts and washers fixing the
fan heater box to the discharge grille panel.
• Disconnect the fan heater wiring from the
mains terminal block and earth stud.
• Remove the fan heater from the box (four
screws).
• Fit replacement unit and re-assemble in the
reverse order.
TO REPLACE A SWITCH IN THE CONTROL
BOX
• Switch off the mains supply.
• Remove the switch box cover.
• Disconnect the wiring to the switch.
• Remove the appropriate fixing screw(s) and
push out the switch.
• Fit the replacement switch, reconnect the
wiring and replace the cover.
Ambi-Rad Limited Fens Pool Avenue
Brierley Hill West Midlands
DY5 1QA United Kingdom
Telephone 01384 489700
Facsimile 01384 489707
UK sales email sales@ambirad.co.uk
Website www.airbloc.co.uk
Technical www.s-i-d.co.uk
is the registered
Trademark of Ambi-Rad Limited.
Due to continuous product
innovation, Ambi-Rad reserves the
right to change product specification
without due notice.
/




