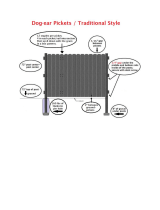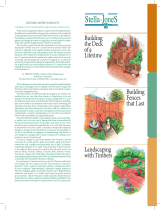
Top and
bottom
2-piece
drop-in
brackets
# 14 Type F
self-threading
screws
Straight Aluminum Railing Kit Instructions
• Consult your local building code official and check all Code Requirements
• Read all instructions thoroughly prior to assembly to assure correct installation. THE
MANUFACTURER WILL NOT BE HELD RESPONSIBLE FOR UNSAFE OR INCORRECT
INSTALLATION.
• These instructions are guidelines and do not cover every installation scenario
• Always use the fasteners provided in the railing kit. DO NOT swap any hardware.
• This railing kit has been tested by ATI and meets the IRC and IBC construction code standards
• Always follow all safety regulations when installing the railing section and always wear safety
glasses
• Purchaser has the sole responsibility to determine whether the aluminum railing and aluminum
post products comply with the applicable codes and are appropriate for the intended use. The
purchaser and installer should review the intended use of the products with a licensed
professional engineer to determine code compliance. Aluminum railing products are tested to meet
IRC and IBC Codes; additional testing information is available upon request.
• Cordless Drill/Impact Driver
• 13/64” Drill Bit
• #3 Phillips Screwdriver Bit
• Speed Square
• 2’ Level
• Post level (optional)
• Tape Measure
• Clamps (x2)
• Miter saw or portable band saw
• Rubber Mallet
TOOLS
HARDWARE & PROFILES
BEFORE YOU BEGIN INSTALLATION:
¾” Square
Balusters
Foot
block kit

Section 1: The Posts
1. Lay out and mark where the posts will be installed on the deck surface. Assure that
the 5”x5” base plate is at least 2” from the edge of the deck to allow for the 2-piece
trim.
2. If installing on a deck (wood, composite), assure that the posts will attach to the
sub-structure of the deck or patio. The decking may need to be reinforced with
support lumber (backer board such as a 2”x10” or 2”x12” treated lumber cut to fit
tightly between the joists and installed flat under the decking). Use appropriate
weatherproof fasteners (Not included) for your application.
3. If installing on concrete, use the appropriate weatherproof concrete anchors for
your application.
4. Use the included shims and a level to plumb and square the post.
5. Secure the posts to the deck and slide on the included 2-piece post skirt.
Section 2: Assembling the panel with the foot block
1. Measure the distance between posts
2. Subtract ½” from the total length of the distance to allow for the brackets.
3. If the rails need to be cut, subtract an equal amount from each end of the
rail. This will keep the pickets centered in the panel.
4. Measure and mark both the top and bottom rails, assuring that the cut is
not in the middle of a picket mount and that the picket mounts line up
before cutting the rail
5. Cut the rails with a fine-tooth miter saw or a portable band saw
6. Once the rails are cut, insert the pickets onto the bottom rail using the installed picket
mounts, then snap the top rail into the pickets, completing the panel
7. Once the panel is assembled, install the picket mount in the center of the bottom rail using
the 1” self-tapping screw.
8. Determine the distance between the deck or patio and the bottom rail based on local building
codes (generally 2”), then carefully cut a foot block piece to match the distance (a pre-cut 2”
piece is included, as well as a longer piece for custom installations)
9. Push the foot block onto the picket mount on the bottom rail
Section 3: Installing the Brackets/ foot block finish work
1. Mark the post at the desired height of the bottom rail (usually 2”) Make
sure to account for the 3/8” post flange and the ¼” bracket when
marking the measurement
2. Align the bottom Bracket with the mark and install the bottom brackets
on each post
3. Set the assembled panel with foot block into the bottom brackets.
Mark where the foot block will attach to the deck or patio, as well as
where the top brackets will be installed.
4. Take the panel out of the bottom brackets and set aside.
5. Install the foot block into the deck or patio
6. Install the top brackets based on the marks on the post
7. Set the assembled panel into the installed brackets and fasten them
with the provided screws.
8. Using a small block of wood, snap the bracket covers into place over
the top and bottom rails.
9. Place the caps onto the post and tap them tight with a rubber mallet
/





