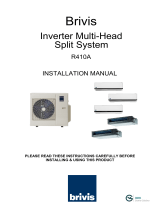5.0 OUTDOOR UNIT INSTALLATION
5.1 Location
• The unit must be installed in accordance with relevant authority requirements.
• The unit should not be accessible to general public
• Do not install the unit where there is a possibility it will present a noise problem for either the home owner or
neighbours, or exceed the noise guidelines as set down by local or state legislation or regulatory bodies.
• Avoid positioning unit in direct sunlight
• The unit must be installed in an area that is well ventilated - avoid positions where condenser air may be
recirculated
• The location shall easily support the outdoor unit’s weight
• Locate the outdoor unit as close as possible to the indoor unit
• Allow for drainage of rainwater
• Ensure minimum clearances, as outlined in the Outdoor Unit Clearances drawing, Fig. 16 (Section 5.5), are
maintained
Mounting at ground level:
• The unit shall be mounted and fastened on to a solid, level foundation
• Apply rubber “waffle pad” or similar between the unit feet and the foundation if required
Mounting on the roof:
• Ensure that the weight of the unit is not excessive for the design of the roof structure
• Unit shall be mounted onto either a suitably designed metal frame or timber blocks, ensuring that there is an
insulating membrane such as rubber “waffle pad” between the roof structure and the frame for vibration
elimination
• Metal frame or timber supports must be of sufficient size and length to prevent the unit tipping over in high winds.
5.2 Electrical Connection
All electrical work shall be carried out by a qualified and licensed electrician. The installation shall comply with current
relevant standards, wiring rules and local authority requirements. Means for disconnection (i.e. isolating switch and circuit
breaker) shall be incorporated according to wiring rules. Wiring sizing is the responsibility of the installer as it depends on
the conditions and regulations applicable to each installation site. Refer to the electrical drawings and specifications for
electrical data.
The electrical installation requirements are generally as follows:
• The outdoor unit shall be supplied directly from a distribution board
• An external isolating switch shall be installed adjacent to the Outdoor Unit
• Short circuit protection for the unit shall be supplied at the main switchboard Wire fuses shall not be used - check
SAA Wiring Rules for “Protection” sizing and cable sizes. Refer to specification sheet for circuit breaker sizing
• Do not drill into the cabinet as critical internal components may be damaged during this process
• Avoid running the control/communication cables near sources of electromagnetic interference such as electrical
motors, transformers, high current cables etc. Use shielded
cable and earth it on one end
• Ensure that power supply is adequate.
• 3 core shielded communication cable (earthed at one end Fig. 14) shall be run between the indoor coil electric
box (Terminals Q, P, E) and outdoor unit
5.3 Thermostat Control Wiring
• All control wiring is 24 Volt, and is required to be installed between the indoor coil electric box (Terminals A1 , A2)
and the Gas Ducted Heater or programmable Controller in accordance with the wiring instructions supplied with
the Brivis Gas Ducted Heater.
• For any other make of heater (Non- Brivis) contact the heater’s manufacturer.
• Minimum control circuit wire size is 1.0mm2 with a maximum of 1.5mm2
Note: There is time delay built into the Outdoor Condensing Unit to prevent compressor short cycling on rapid calls from
the thermostat for cooling. Time delays providing this protection are built into the recommended Brivis Controllers.



























