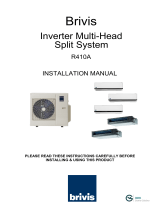Table of Contents
1.0 INTRODUCTION .................................................................................................................. 3
1.1 BRIVIS ICE R410A INVERTER RANGE ............................................................................... 3
1.2 SAFETY / WARNINGS ......................................................................................................... 3
1.3 CODES / REGULATIONS ..................................................................................................... 4
2.0 ICEBOX DIMENSIONS ......................................................................................................... 4
2.1 SERVICE CLEARANCES ..................................................................................................... 5
2.2 ICEBOX SUPPLY & RETURN AIR SIDE .............................................................................. 5
2.3 CHANGING ICEBOX SUPPLY & RETURN AIR SIDE .......................................................... 6
3.0 COMPONENTS .................................................................................................................... 7
3.1 ICEBOX UNIT ....................................................................................................................... 7
3.2 STARTING COLLARS .......................................................................................................... 7
3.3 FLASHING KIT ..................................................................................................................... 8
3.4 FIXING SCREWS ................................................................................................................. 8
4.0 ICEBOX INSTALLATION ...................................................................................................... 8
4.1 LOCATION ........................................................................................................................... 9
4.2 AREA TO CUT INTO THE WALL .......................................................................................... 9
4.3 CONDENSATE DRAIN ....................................................................................................... 10
4.4 ELECTRICAL CONNECTION ............................................................................................. 10
4.5 FLASHING & WIRING INSTALLATION .............................................................................. 10
4.6 MOUNTING AND SECURE THE HEATER ......................................................................... 14
4.7 WIRING THE ICEBOX TO A BX3 & BX5 HEATER ............................................................. 15
5.0 SYSTEM AND DUCTWORK DESIGN ................................................................................ 16
5.1 FILTRATION ....................................................................................................................... 16
6.0 CONDENSER UNIT INSTALLATION .................................................................................. 16
7.0 SPECIFICATIONS .............................................................................................................. 17
IMPORTANT NOTICE:
To be read in conjunction with Brivis ICE Inverter Installation, Start-Up, Maintenance &
User Operating Guide accompanying the outdoor condensing unit. Prior to positioning
the Icebox, heater flue location and service clearances shall be considered.























