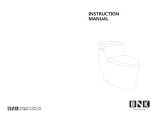
360
450
650
780
85
865
Fixing
bracket
Pan base
outline
445
180
90-185
145
water entry
CODE PURE BTW OVERHEIGHT TOILET SUITE
IMPORTANT
Inspect your new toilet suite before installation to ensure no damage has occured during transit.
If damage has occured,or visible defects exist, do not proceed with installation and advise
It is recommended that toilet seat and cover be installed after all trades has completed.
All measurements for roughing-in should be taken from finished wall/floor.
Elite bathroomware will not be liable for the cost of installation or removal of the toilet
and the warranty will be voided if damage occurs during or after installation.
All installation works must be done by qualified trade persons.
DESCRIPTION
This suite is a fully concealed, back to wall suite that has a variable set out of pan.
This suite can be connected in a P-trap configuration (fittings not supplied). It can also be connected
in a S-trap configuration with an adjustable S-trap convertor fitting (supplied) with 90-185 setting.
This suite comes with a rear back entry water inlet valve. Position shown in diagram below.
The suite has a soft close seat that is attached via top-fixed bolts. The seat is removable for cleaning
INSTALLATION
Check site roughing-in, cistern tap position and assembly
The toilet pan must be installed on a level surface.
Place the pan in position ensuring it is aligned with the
Mark on the floor - the location of pan fixing bolt holes.
Remove pan and locate the position of floor brackets.
Diagram 1
Page 1 of 2
the retailer immediately. No claims will be accepted after installation commenced.
dimensions before start installation.
centerline of the sewer connection.
Fix floor fixing brackets to the floor (Diagram 1).
Aug 2021
The cistern is bolted to the pan from inside of cistern tank and can be removed, if necessary,
Installation Instructions
Optional S-pan adaptor is available : CPC 60-145, CPC145-220
for servicing without removing the pan.
and replaceable without removing the pan.
If the wall or floor is out of level, a gap will show at the
top or bottom against the wall.



