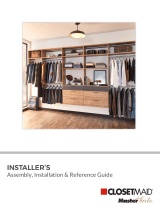
48 in.
Closet Shelf
and Rod
installation
1. The two mounting rails with the 48 in. Shelf can be installed to the outside of the cabinets, or directly to the drywall of the
closet space.
The mounting rails have two specic purposes:
a. They are pre-drilled to accept the Closet Rod Brackets which hold the closet rod in place
b. They also support the 48 in. Shelf above the Closet Rod
2. Decide on the location of your Closet Shelf. If you want it to align with the top of the wall cabinet, set the Mounting Rails ¾" down
from the top edge of the wall cabinet (as shown).
3. Use a level to mark a line where the top edge of the Mounting Rail will be located. Pre-drill two holes thru the side of the adjacent
cabinet to attach the Mounting Rail.
4. With the pre-drilled holes through the cabinet, attach the Mounting Rails using (2)
#
8 x 1¼" pan head screws provided.
5. Alternatively, mark the location of the second Mounting Rail on the side drywall of the closet space, and drill two attachment holes
thru the Mounting Rail using 3/32" drill bit. Place the Mounting Rail on the drywall and mark the attachment points on the wall. If you
are installing the second Mounting Rail into another cabinet, simply repeat Step 2-4.
6. Screw the Mounting Rail in place using a suitable drywall fastener (consult your local Home Depot store for the proper Screws and
anchors for your wall construction)
7. Once the Mounting Rails are installed, you can set your Shelf and attach the Closet Rod Brackets (optional).
8. Cut the Closet Rod with a hacksaw, to t the Closet Rod Brackets.
STEP 3 STEP 5-6 STEP 7
DRAWER FRONT ADJUSTMENT
If additional adjustment is required,
loosen screws and twist drawer front
for proper alignment. Tighten screws
securely.
NOTE: ADJUST DRAWER
FRONT BEFORE INSTALLING
DECORATIVE HARDWARE!
Attaching
decorative
hardware
Do not drill holes until you have determined the dimensions match the decorative
hardware you have selected. Make sure any drawer fronts alignments are done
prior to drilling them for pulls or knobs - once the decorative hardware is installed it
will be difcult to adjust the drawer fronts.
1. Clamp a piece of wood to the front side of the drawer front, at handle location
2. From the inside of the drawer use a 3/16" drill bit and be sure to drill
completely through the drawer front into the block this allow for a clear hole.
Push the bolt through the hole and apply the hardware. Tighten with
a screwdriver.
STEP 8





