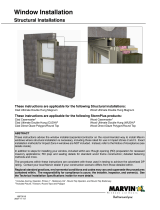Page is loading ...

WHITE
WHITE
170097000 REV. A
NEW CONSTRUCTION WINDOWS
NAIL FIN INSTALLATION
• Exterior wall systems like stucco and EIFS must be designed to manage moisture around
the window opening.
• Follow the siding manufacturer’s requirements for sealing between the siding and
window frames.
• Any low-expansion foam used should conform to AAMA 812-04 (see manufacturer’s
requirements), but any binding or damage of any type caused by the insulation will not
be covered under warranty.
• Do not block or seal weep holes.
• Do not fasten through the sill track.
1. (Required) The Rough Opening should be level, plumb,
and square, and should be sized according to Figure 1.
2. (Recommended) If a weather resistant barrier is used,
follow the barrier manufacturer’s recommendations for
treatment of window openings.
3. (Recommended) If pan flashing is used, it should be
installed at this time. Follow the pan flashing manufacturer’s
recommendations (or ASTM 2112 standards), making sure
that the product provides an adequate sill dam height to
the interior.
4. (Required) Apply a generous (at least 3/8” bead),
continuous bead of exterior-grade sealant to ensure an
adequate seal between the back of the nailing fin and the
exterior surface of the rough opening (reference Figure
3). The bead should run along the approximate location
of where the nails/screws will go through the nailfin.
If using pan flashing, do not seal the lower sill nailing
fin so as to provide adequate drainage.
5. (Required) With the window closed and locked, place it in
the rough opening and center it from side to side and top
to bottom.
6. (Required) With a single approved fastener (see Chart A),
fasten the window through the nailfin near the top center
of the window.
7. (Required) Square the window side to side (shimming if
necessary - see Figure 2) to maintain square and plumb
jambs. Make sure the window sill and head are level and
not crowned and the jambs are not bowed. If your window
is a horizontal sliding window, make sure each meeting
rail is supported. NOTE: Over-shimming can
cause bowing and prevent proper window operation.
8. (Required) After checking the operation of the window,
complete the fastening by installing fasteners through the
nailing fin according to Chart A.
9. (Recommended) Following the flashing manufacturers’
recommendations, apply flashing to the nail fins and
surrounding wall surface starting with the bottom, then
the sides, and finally the top, creating a shingle effect
(reference Figure 4). NOTE: Where pan flashing is present, do not use flashing that
will impede proper drainage of the pan on the bottom.
PRECAUTIONARY NOTES
• For trim and siding, allow 1/8”-1/4” gap all the way around the window frame to allow
for expansion. If exterior is brick or masonry, leave a 3/8“ gap between the bottom sill of
the window and the masonry to avoid “brick binding”.
Figure 1
Figure 2
Consult local building codes to verify that
sheathing is considered a framing member.
Figure 3 – General Installation Figure 4
Chart A - Fastener Schedule for New Construction Aluminum
Nailfin Fastener Perimeter Spacing 12”
Fastener Distance from Window Corners 6”
Bldg Framing Penetration 1 1/2” min.
Min. Corrosion-Resistant Nail Size 3/8” Minimum Head diameter
Min. Corrosion-Resistant Screw Size
#8 or Larger Pan Head
Note: Mulled units may have additional instructions attached to the unit.
ENERGY STAR
PARTNER
For specific instructions on how to install units with flange frame configuration
consult www.floridabuilding.org and www.plygemwindows.com.
PLACE
NFRC
STICKER
HERE
IMPORTANT! READ ALL INSTRUCTIONS
BEFORE BEGINNING INSTALLATION.
Follow your local building codes, customs and building practices for
additional installation requirements. The manufacturer will accept no
responsibility for air or water leakage above, under, or around the window
unit. These instructions are general in nature; for detailed installation
instructions by product, contact Ply Gem Windows at 1-888-9PLYGEM.
/



