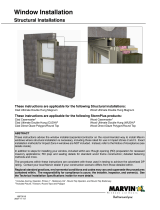Page is loading ...


WHITE
WHITE
NEW CONSTRUCTION
NAIL FIN INSTALLATION
PRECAUTIONARY NOTES
• For trim and siding, allow 1/8”-1/4” gap all the way around the window frame to allow for
expansion.Ifexteriorisbrickormasonry,leavea3/8“gapbetweenthebottomsillofthewindow
andthemasonrytoavoid“brickbinding”.
• Exteriorwallsystemslike stucco and EIFS must be designed to manage moisture around the
windowopening.
• Follow the siding manufacturer’s requirements for sealing between the siding and
windowframes.
• Any low-expansion foam used should conform to AAMA 812-04 (see manufacturer’s
requirements), but any binding or damage of any type caused by the insulation will not be
coveredunderwarranty.
• Donotpaintanyvinylpartofthiswindowforanyreason.Paintingvinylwillrendernullandvoid
allwarranties.
• Donotblockorsealweepholes.
CAUTION
Acid solutions used to clean masonry can damage
window and door items such as; cladding, hardware,
glass, sealants, and fasteners. The cleaning solution
manufacturer’s recommendations must be followed
carefully; you must protect Ply Gem window units from
contact with solution. If solution does come in contact
withunit,immediatelyrinseallsurfaceswithcleanwater.
9. (Recommended)Followingtheashingmanufacturers’recommendations,applyashingtothe
nailnsandsurroundingwallsurfacestartingwiththebottom,thenthesides,andnallythetop,
creatingashingleeffect(referenceFigure 4).NOTE: Where pan flashing is present, do not
use flashing that will impede proper drainage of the pan on the bottom.
1. (Required) The Rough Opening should be level, plumb, and
square,andshouldbesizedaccordingtoFigure 1.
2. (Recommended)If aweatherresistantbarrier is used,
follow the barrier manufacturer’s recommendations
fortreatmentofwindowopenings.
3. (Recommended)Ifpanashingisused,itshouldbeinstalled
at this time. Follow the pan ashing manufacturer’s
recommendations (or ASTM 2112 standards), making sure
thattheproductprovidesanadequatesilldamheighttothe
interior.
4. (Required)Applyagenerous(atleast3/8”bead),continuous
bead of exterior-grade sealant to ensure an adequate seal
betweentheback of the nailing nandtheexteriorsurface
of the rough opening (reference Figure 3). Thebead should
runalongtheapproximatelocationofthenailnholes(ifthe
nailingnhastworowsofholes,applysealantinlinewiththe
innerrow).If using pan flashing, do not seal the lower
sill nailing fin so as to provide adequate drainage.
5. (Required)Withthewindowclosedandlocked,placeitinthe
roughopeningandcenteritfromsidetoside.Ifthesillofthe
roughopeningisnotlevelandtrue,placeshimsasneededto
prevent the sill from bowing or sagging(Figure 2), otherwise
placethewindowunitdirectlyontothesill.Ifyourwindowis
a horizontal sliding window, make sure each meeting railis
supported.
6. (Required) With a single approved fastener (see Chart A),
fasten the window through the nailn through one hole
nearestthetopcenter.
7. (Required)Squarewindowsidetoside(shimmingifnecessary–seeFigure 2)tomaintain
squareandplumbjambs.Makesurethewindowsillandheadarelevelandnotcrowned.
Follow your local building codes, customs and
building practices for additional installation
requirements. The manufacturer will accept
no responsibility for air or water leakage
above, under, or around the window unit.
These instructions are general in nature; for
detailed installation instructions by product,
contact Ply Gem Windows at 1-888-9PLYGEM.
Aproperlyinstalledwindowwillmeasurethesamewithin1/16”acrossthetop,middleandbottom,
and within 1/8” across the diagonals (this may vary for integral and side-by-side mull units).
NOTE: Over-shimming can cause bowing and prevent proper window operation.
8. (Required)Aftercheckingtheoperationofthewindow,completethefasteningbyplacingfasteners
intheprovidednailingnholes,spacedaccordingtoChart A.
Figure 1
Figure 2
Consult local building codes to verify if
sheathing is considered a framing member.
Figure 3 – General Installation
Figure 4
IMPORTANT! READ ALL INSTRUCTIONS
BEFORE BEGINNING INSTALLATION.
CHART A – Fastener Schedule for New Construction Vinyl
Nailfin Holes to Use for Fasteners
Standard: Every Other Hole
Impact: Every Hole
Distance From Window Corners 4” or nearest hole
Bldg Framing Penetration 1” min. (local code may dictate)
Min. Corrosion-Resistant Nail Size 3/8” Minimum Head diameter
Min. Corrosion-Resistant Screw Size
#8 or Larger Pan Head
NOTE: Mulled units may have additional instructions attached to the unit.
170006000 Rev.D
/



