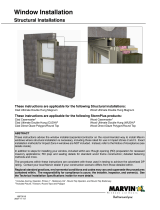Page is loading ...

WHITE
WHITE
PRECAUTIONARY NOTES
•Fortrimandsiding,allow1/8”-1/4”gapallthewayaroundthewindowframe
toallowforexpansion.Ifexteriorisbrickormasonry,leavea3/8“gapbetween
thebottomsillofthewindowandthemasonrytoavoid“brickbinding”.
•Exterior wall systems like stucco and EIFS must be designed to manage
moisturearoundthewindowopening.
•Followthesidingmanufacturer’srequirementsforsealingbetweenthesiding
andwindowframes.
•Any low-expansion foam used should conform to AAMA 812-04 (see
manufacturer’s requirements), but any binding
ordamageofanytypecausedbytheinsulation
willnotbecoveredunderwarranty.
•Donotblockorsealweepholes.
•Donotfastenthroughthesilltrack.
For specific instructions on how to install
units with flange frame configuration
consult www.floridabuilding.org and
www.plygemwindows.com.
NOTE: Where pan flashing is present, do not use flashing that will impede
proper drainage of the pan on the bottom.
NOTE: Over-shimming can cause bowing and prevent proper window operation.
8. (Required)
Aftercheckingtheoperationofthewindow,completethefasteningby
installingfastenersthroughthenailingnaccordingtoChart A.
9. (Recommended)
Followingtheashingmanufacturers’recommendations,apply
ashingtothenailnsandsurroundingwallsurfacestartingwiththebottom,
thenthesides,andnallythetop,creatingashingleeect(referenceFigure 4).
1. (Required)
The Rough Opening should be level,
plumb,andsquare,andshouldbesizedaccording
toFigure 1.
2. (Recommended)
If a weather resistant barrier
is used, follow the barrier manufacturer’s
recommendationsfor treatment of window
openings.
3. (Recommended)
If pan ashing is used, it should
beinstalledatthistime.Followthepanashing
manufacturer’s recommendations (or ASTM
2112 standards), making sure that the product
provides an adequate sill dam height to the
interior.
4. (Required)
Applyagenerous(atleast3/8”bead),
continuous bead of exterior-grade sealant to
ensureanadequatesealbetweenthebackofthe
nailing n and the exterior surface of the rough
opening(referenceFigure3).Thebeadshouldrun
alongtheapproximatelocationofwherethenails/
screwswillgothroughthenailn.If using pan
flashing, do not seal the lower sill nailing fin so
as to provide adequate drainage.
5. (Required)
With the window closed and locked,
placeitintheroughopeningandcenteritfrom
sidetosideandtoptobottom.
6. (Required)
Withasingleapprovedfastener(seeChartA),fastenthewindow
throughthenailnnearthetopcenterofthewindow.
IMPORTANT! READ ALL INSTRUCTIONS
BEFORE BEGINNING INSTALLATION.
Followyour local building codes, customs and
building practices for additional installation
requirements. The manufacturer will accept
no responsibility for air or water leakage
above, under, or around the window unit.
These instructions are general in nature; for
detailed installation instructions by product,
contact Ply Gem Windows at 1-888-9PLYGEM.
7. (Required)
Squarethewindowsidetoside(shimmingifnecessary-seeFigure2)to
maintainsquareandplumbjambs.Makesurethewindowsillandheadareleveland
notcrownedandthejambsarenotbowed.Ifyourwindowisahorizontalsliding
window,makesureeachmeetingrailissupported.
Figure 1
Figure 2
Consultlocalbuildingcodestoverifythat
sheathingisconsideredaframingmember.
Figure 3 – General Installation
Figure 4
NEW CONSTRUCTION
NAIL FIN INSTALLATION
Chart A -FastenerScheduleforNewConstructionAluminum
Nailfin Fastener Perimeter Spacing 12”
Fastener Distance from Window Corners 6”
Bldg Framing Penetration 11/2”min.
Min. Corrosion-Resistant Nail Size 3/8”MinimumHeaddiameter
Min. Corrosion-Resistant Screw Size
#8orLargerPanHead
Note:Mulledunitsmayhaveadditionalinstructionsattachedtotheunit.
170005000REV.C
/



