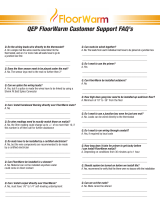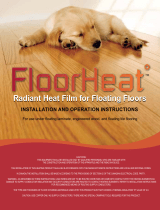
LIMITED WARRANTY
MP GLOBAL PRODUCTS, LLC (THE “MANUFACTURER”) WARRANTS TO THE ORIGINAL PURCHASER (THE “OWNER”) THAT THIS
RADIANT HEAT FILM FOR USE UNDER EXISTING FLOOR COVERING MATERIALS BETWEEN SUBFLOOR JOISTS IN AN ACCESSIBLE
CRAWL SPACE OR BASEMENT (THE “PRODUCTS”) will be free of defects in workmanship and materials and will conform in all
material respects to any written specification that the Manufacturer provided to that customer before the purchase.
If that customer believes that a shipment of product fails to satisfy the above warranty, that customer must (a) contact the
Manufacturer in writing within 25 years after that customer receives the shipment, including a detailed explanation of the
alleged nonconformity and (b) return the shipment to the Manufacturer postage prepaid. If The Manufacturer reasonably
determines through examination of the returned shipment that the shipment did not satisfy the above warranty, then AS
THE MANUFACTURER EXCLUSIVE LIABILITY AND THE CUSTOMER’S SOLE REMEDY, THE MANUFACTURER WILL, WITHIN A
REASONABLE PERIOD OF TIME, REPAIR THE PRODUCT, REPLACE THE PRODUCT WITH THE SAME OR SIMILAR PRODUCT, OR
CREDIT THE CUSTOMER’S ACCOUNT WITH THE PURCHASE PRICE, WHICHEVER THE MANUFACTURER MAY ELECT IN ITS SOLE
DISCRETION. If the Manufacturer determines that the function of the Product caused the failure of the overlying finished floor
covering, and installation instructions were properly followed during installation, the Manufacturer will repair or replace the
finished floor covering at no cost to the customer.
This warranty does not apply if the Manufacturer reasonably determines that the product has been cut improperly, added to or
otherwise altered, stored improperly, misused, damaged, or installed not in accordance with the instruction manual supplied
by the Manufacturer. The Manufacturer requires that this product be used ONLY with approved control devices. Use of any other
control device will render the provisions of this warranty null and void. This warranty covers only components manufactured
by the Manufacturer. Components such as attaching hardware, connecting parts, wire, tape, and other items included in kits
or assemblies that are not manufactured by the Manufacturer are excluded from the provisions of this warranty.
Except as expressly provided in this Limited Warranty, the customer is responsible for the cost of labor, service calls,
insurance, shipping, installation costs and any other expense or damage incurred.
THE FOREGOING WARRANTY IS IN LIEU OF ALL OTHER REPRESENTATIONS, WARRANTIES, OR CONDITIONS, EXPRESS OR
IMPLIED, INCLUDING WITHOUT LIMITATION ANY IMPLIED WARRANTY OF MERCHANTABILITY, FITNESS FOR A PARTICULAR
PURPOSE OR NON-INFRINGEMENT, AND OF ANY OTHER OBLIGATION OR LIABILITY ON THE PART OF THE MANUFACTURER
WHETHER BY STATUTE, CONTRACT, STRICT LIABILITY, TORT OR OTHERWISE.
THE MANUFACTURER IS NOT RESPONSIBLE FOR ANY INCIDENTAL, CONSEQUENTIAL, MULTIPLE, PUNITIVE OR INDIRECT
DAMAGES OR LOSS, LOSS OR DAMAGE TO OR LOSS OF USE OF FACILITIES OR OTHER PROPERTY, OR FOR LOST PROFITS
OR LOST REVENUE, WHETHER BASED UPON WARRANTY, STATUTE, CONTRACT, STRICT LIABILITY, TORT OR OTHERWISE. THE
MANUFACTURER SHALL IN NO EVENT BE LIABLE FOR THE PERFORMANCE OF, OR COST OF PERFORMING, THE REMOVAL OR
INSTALLATION OF THE PRODUCT OR ANY PRODUCT OR MATERIAL INTO WHICH IT IS INSTALLED, INCORPORATED OR ADDED.
THE CUSTOMER IS RESPONSIBLE FOR THE COST OF LABOR, SERVICE CALLS, INSURANCE, SHIPPING, INSTALLATION COSTS
AND ANY OTHER EXPENSE OR DAMAGE INCURRED.
IN NO EVENT SHALL THE MANUFACTURER’s MAXIMUM LIABILITY EXCEED THE PURCHASE PRICE FOR THE RELEVANT
SHIPMENT OF PRODUCT, EXCEPT TO THE EXTENT MADE MANDATORY BY LAW.























