Lennox Hearth DASPK33TI User manual
- Category
- Fireplaces
- Type
- User manual

NOTE: DIAGRAMS & ILLUSTRATIONS ARE NOT TO SCALE.
LENNOX HEARTH PRODUCTS
KITS AND ACCESSORIES
750,199M
REV. A 04/2006
INSTALLATION INSTRUCTIONS FOR DECORATIVE ARCH SCREEN PANEL KIT
FOR USE WITH LMDV-33/35/40, MPD-33/35/40, MPB-35/40, SSDV-35/40, SSBV-35/40,
MPD35ST, MPB35ST, EDV-4035, EDVST AND EBVST GAS FIREPLACES
DECORATIVE ARCH SCREEN PANEL KIT
DECORATIVE ARCH SCREEN PANEL KIT
CAT# MODEL DESCRIPTION
H3592 DASPK33TI 33” Decorative Arch Screen Panel
H3593 DASPK35TI 35” Decorative Arch Screen Panel
H3594 DASPK40TI 40” Decorative Arch Screen Panel
Table 1
Figure 1 - Remove Top Panel
TOOLS REQUIRED
None
GENERAL INFORMATION
This one-piece decorative screen panel assembly fi ts on the face of the
appliance over the glass doorframe. If you encounter any problems, need
clarifi cation of these instructions or are not qualifi ed to properly install this
kit, contact you local distributor or dealer.
Read and understand all instructions and warnings in this docu-
ment before beginning the installation.
CAUTION
INSTALL ONLY WHEN THE FIREPLACE IS OFF AND COLD!
Arch Screen Panel
INSTALLATION INSTRUCTIONS:
1. Remove Top Panel - Remove the top louvered or radiant panel/hood
assembly by pulling the assembly up and out (see Figure 1). In instances
where the radiant panel is used and it is framed in with tile or other approved
material, the hood must still be removed by fi rmly pulling it forward until
it releases from the receiving brackets. Some models have bustles (as
shown in Figure 2) which must be removed. If applicable, remove the
top and bottom bustle by lifting them up and out.
KIT CONTENTS
QUANTITY DESCRIPTION
1 ea Arched Doorframe Assembly
1 ea. Instruction Sheet
Table 2
WARNINGS
Hot! Do not touch! These decorative screen
doors are NOT heat guards.
The tempered glass
behind the screens will be hot during operation
and will retain heat for a while after shutting
off the appliance
.
Severe burns may result.
Carefully supervise children in the same room
as appliance.
• As with any similar heating appliance, surfaces of the
frame, the door and appliance can become very hot.
Top Panel
Removed
Trim Panels will
be either Louvered
Panels or Radiant
Panels.
Louvered
Panels
Radiant
Panels
1

NOTE: DIAGRAMS & ILLUSTRATIONS ARE NOT TO SCALE.
Printed in U.S.A. © LENNOX HEARTH PRODUCTS 2005
P/N 750,199M REV. A 04/2006
Lennox Hearth Products reserves the right to make changes at any time, without notice, in design,
materials, specifi cations, prices and the discontinuance of colors, styles and products. Consult
your local distributor for fi replace code information.
NOTE: DIAGRAMS & ILLUSTRATIONS ARE NOT TO SCALE.
1110 West Taft Avenue • Orange, CA 92865
Figure 3 - GLASS DOOR ADJUSTMENT
Top Flange on Glass Door
Bottom Vee-fl ange Glass Door
Glass Door Latch
Glass Door
Firebox Floor
Some models will have a
modesty panel in the control
compartment (in front of
the valve). The appearance
will vary from the example
shown below.
Figure 5 - COMPLETED INSTALLATION
3. Remove the arched screen doorframe from packaging, then install it as
follows:
a. Locate slots on each side of fi replace.
b. Position the top of the doorframe above the top of the glass door
assembly (centered and approximately 1” above glass door assem-
bly). See Figure 4.
Note: The bottom of the doorframe should be held slightly away as shown
in Figure 4. Swing the bottom of the doorframe inward aligning the sides
of the doorframe between the glass door and fi replace chassis and tabs
on doorframe aligning into slots on fi replace. Swing the bottom of the
doorframe in, then push down to ensure engagement.
4. Ensure that the latch(es) below the door are engaged with the door’s vee-
fl ange and fully closed before operating the fi replace (see Figure 3).
5. (Units with Modesty Panels) Reinstall modesty panel, ensuring all wires
are securely connected.
6. If applicable, reinstall the top louver assembly, radiant panels or hood.
7. Reinstall or close the bottom louver or radiant panel.
Install Top of
Door fi rst per
Instruction #3
Swing the bottom of the doorframe inward, then push into place
Doorframe
Figure 4 - INSTALL DOORFRAME
Bustles
Figure 2 - Remove Bustles
Lift Bustles Up
And Off
Only Some Models
Have Bustles
2. Ensure the glass door assembly on the fi replace is properly aligned as
follows:
a. Open or remove lower compartment door (refer to Homeowner’s
Manual provided with appliance).
Note: Units with Modesty Panels - Remove the modesty panel as follows:
Lift the modesty panel by the tab on the panel’s right end, pull the right end
of the panel away from cabinet and then pull the panel diagonally out of the
corner post slots on the left side of the unit. Remove the modesty panel
carefully, so that none of the wires become loose or disconnected.
b. Open the latch(es) at the bottom of the glass door assembly as
shown in Figure 3 (refer to Homeowners Manual).
c. Adjust glass door so that it is evenly spaced and aligned to the
fi replace chassis on both sides. See Figure 3.
d. Fasten the latch(es). Ensure that the latch(es) are engaged with
the door’s vee-fl ange and fully closed. See Figure 3.
Modesty Panel
2
-
 1
1
-
 2
2
Lennox Hearth DASPK33TI User manual
- Category
- Fireplaces
- Type
- User manual
Ask a question and I''ll find the answer in the document
Finding information in a document is now easier with AI
Related papers
-
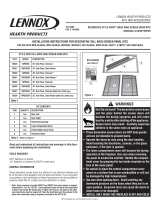 Lennox Hearth Products Decorative Style View EDV-40 User manual
Lennox Hearth Products Decorative Style View EDV-40 User manual
-
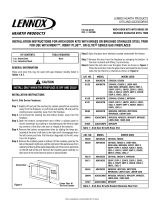 Lennox Hearth ADK35CMBS User manual
Lennox Hearth ADK35CMBS User manual
-
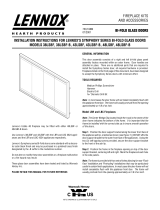 Lennox Hearth 48LSBF User manual
Lennox Hearth 48LSBF User manual
-
Lennox Hearth Products MPC0353VDE User manual
-
 Lennox Hearth EBVCRPM User manual
Lennox Hearth EBVCRPM User manual
-
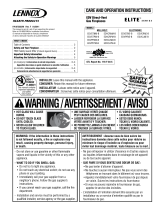 Lennox Hearth 875022M User manual
Lennox Hearth 875022M User manual
-
Lennox EDV3530 User manual
-
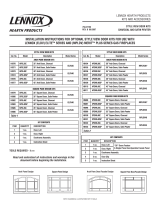 Lennox Hearth Products APDL35C User manual
Lennox Hearth Products APDL35C User manual
-
Lennox Hearth Products LMDV-4035-CNM User manual
-
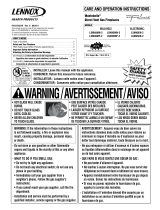 Lennox Hearth 875027M User manual
Lennox Hearth 875027M User manual
Other documents
-
Astria Fireplaces Orion Instruction Sheet
-
Astria Fireplaces Sirius Instruction Sheet
-
Astria Fireplaces Montebello DLXCD Instruction Sheet
-
Lennox Elite EBSTNM-2 Installation Instructions Manual
-
Miele MNTSVBE User manual
-
Milwaukee LMDVT-3328CNM User manual
-
Superior Fireplaces BRT40ST Operating instructions
-
Superior SSBV-4035CNE User manual
-
Superior DR500 User manual
-
Enwork Screens Installation guide








